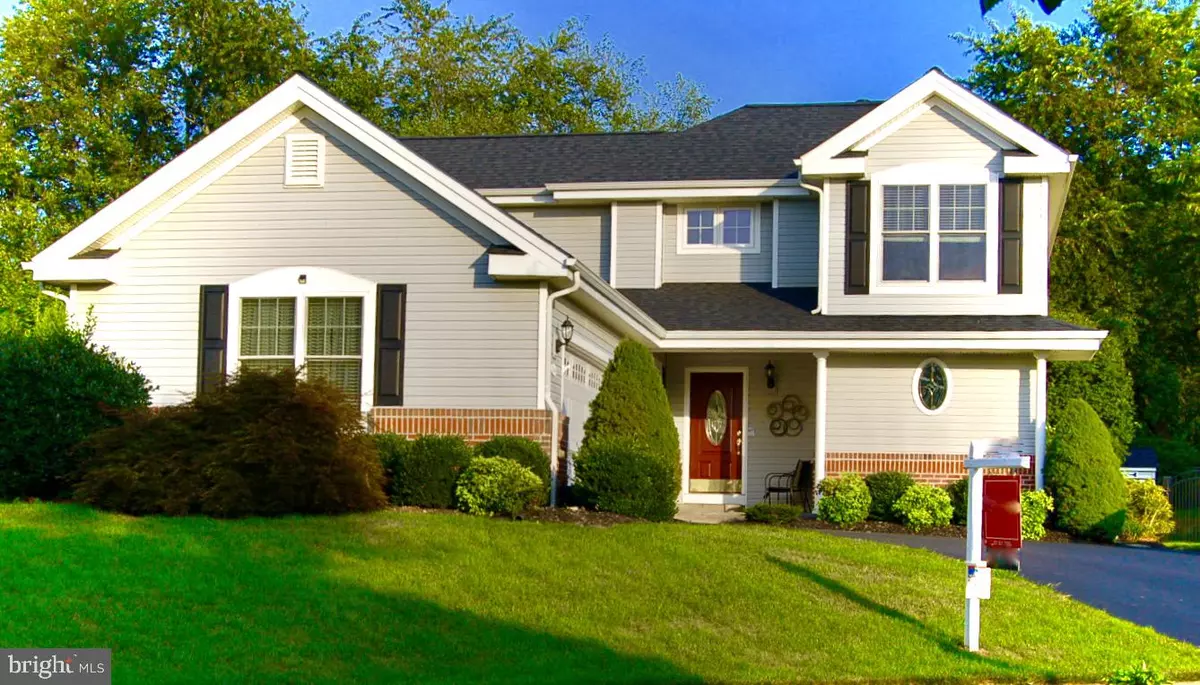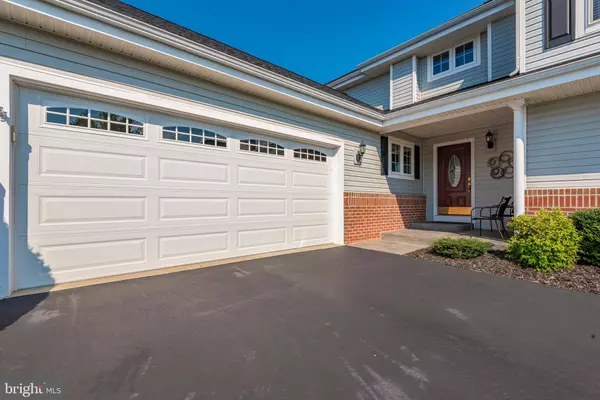$495,000
$494,849
For more information regarding the value of a property, please contact us for a free consultation.
11840 VINEYARD PATH New Market, MD 21774
5 Beds
4 Baths
3,774 SqFt
Key Details
Sold Price $495,000
Property Type Single Family Home
Sub Type Detached
Listing Status Sold
Purchase Type For Sale
Square Footage 3,774 sqft
Price per Sqft $131
Subdivision The Meadow At New Market
MLS Listing ID MDFR251820
Sold Date 10/03/19
Style Colonial
Bedrooms 5
Full Baths 3
Half Baths 1
HOA Fees $25
HOA Y/N Y
Abv Grd Liv Area 2,487
Originating Board BRIGHT
Year Built 2004
Annual Tax Amount $5,407
Tax Year 2019
Lot Size 0.269 Acres
Acres 0.27
Property Description
Don't miss this rare opportunity to own one of the largest floor plans in The Meadow of New Market! This stunning 5 bedroom, 3.5 bath first-floor master bedroom home has been impeccably maintained, and is well-appointed with custom touches everywhere! Live comfortably in your first floor master suite and have coffee on your private patio backing to beautiful farmland. The open floor plan flows beautifully, and is enhanced by gleaming Brazilian Cherry hardwood, and custom lighting throughout. Three more bedrooms with large closets are found upstairs.The gourmet kitchen with eat-in table area, has a built-in lighted hutch with glass doors, updated appliances, and Corian countertops. If that's not enough to entice you to come see this home, a 5th bedroom, or in-law suite in the basement offers an enormous amount of extra space. The additional entertainment area features professionally-installed surround sound for fun movie nights for friends and family to enjoy! Come take a tour today!
Location
State MD
County Frederick
Zoning RESIDENTIAL
Rooms
Other Rooms Bedroom 2, Bedroom 3, Kitchen, Bedroom 1, In-Law/auPair/Suite
Basement Daylight, Partial, Fully Finished, Heated, Improved, Outside Entrance, Walkout Stairs, Windows
Main Level Bedrooms 1
Interior
Hot Water Natural Gas
Cooling Central A/C
Flooring Hardwood
Fireplaces Number 1
Fireplaces Type Gas/Propane, Mantel(s)
Fireplace Y
Window Features Double Hung
Heat Source Natural Gas
Laundry Main Floor
Exterior
Parking Features Garage - Side Entry
Garage Spaces 2.0
Utilities Available Natural Gas Available
Water Access N
Roof Type Architectural Shingle
Accessibility None
Attached Garage 2
Total Parking Spaces 2
Garage Y
Building
Story 3+
Sewer Public Sewer
Water Public
Architectural Style Colonial
Level or Stories 3+
Additional Building Above Grade, Below Grade
Structure Type 2 Story Ceilings,Vaulted Ceilings
New Construction N
Schools
School District Frederick County Public Schools
Others
HOA Fee Include Common Area Maintenance,Snow Removal
Senior Community No
Tax ID 1109318682
Ownership Fee Simple
SqFt Source Estimated
Acceptable Financing Cash, Conventional, FHA, VA
Horse Property N
Listing Terms Cash, Conventional, FHA, VA
Financing Cash,Conventional,FHA,VA
Special Listing Condition Standard
Read Less
Want to know what your home might be worth? Contact us for a FREE valuation!

Our team is ready to help you sell your home for the highest possible price ASAP

Bought with Craig D Brown • RE/MAX Realty Centre, Inc.






