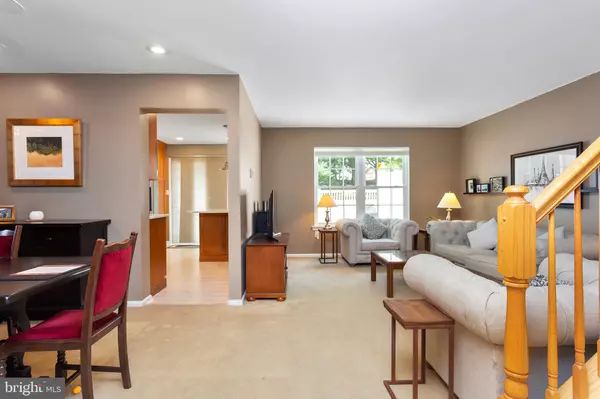$335,000
$339,900
1.4%For more information regarding the value of a property, please contact us for a free consultation.
103 TREYMORE CT Pennington, NJ 08534
3 Beds
3 Baths
1,477 SqFt
Key Details
Sold Price $335,000
Property Type Condo
Sub Type Condo/Co-op
Listing Status Sold
Purchase Type For Sale
Square Footage 1,477 sqft
Price per Sqft $226
Subdivision Brandon Farms
MLS Listing ID NJME282586
Sold Date 09/30/19
Style Traditional
Bedrooms 3
Full Baths 2
Half Baths 1
Condo Fees $341/mo
HOA Y/N N
Abv Grd Liv Area 1,477
Originating Board BRIGHT
Year Built 1994
Annual Tax Amount $8,257
Tax Year 2018
Lot Dimensions 0.00 x 0.00
Property Description
Welcome to the easy living lifestyle of a 3 bedroom, 2.5 bath, tastefully remodeled town home in Drakes Mill at Brandon Farms! New stylish kitchen by Camelot, featuring sleek cabinetry and quartz counters, a breakfast peninsula that comfortably seats 4 and sliders to fenced patio adjacent to common space providing privacy and extra outdoor space for summer entertainment. Enjoy easy access to major commuter roadways, community tennis courts, pool and playground and top notch school district. An entry foyer, with hardwoods, welcomes you to well-planned versatile spaces, currently utilized as dining room and handsome great room. Upstairs, three spacious bedrooms, master with renovated en suite, walk in closets and a hall bath to service the other two bedrooms. A laundry room is conveniently tucked on this floor. Closets throughout the home maximize storage capabilities, plus there is a one car attached garage. Lawn and snow removal, common area maintenance and building exterior maintenance are all included in your association fee. Nothing to do but move in and enjoy peace of mind with new systems.
Location
State NJ
County Mercer
Area Hopewell Twp (21106)
Zoning R-5
Rooms
Other Rooms Dining Room, Primary Bedroom, Bedroom 2, Bedroom 3, Kitchen, Great Room, Laundry
Interior
Interior Features Attic, Floor Plan - Traditional, Kitchen - Eat-In, Primary Bath(s), Pantry
Heating Forced Air
Cooling Central A/C
Equipment Dishwasher, Dryer, Washer
Appliance Dishwasher, Dryer, Washer
Heat Source Natural Gas
Exterior
Parking Features Garage - Front Entry
Garage Spaces 1.0
Amenities Available Jog/Walk Path, Pool - Outdoor, Tennis Courts, Tot Lots/Playground
Water Access N
Accessibility None
Attached Garage 1
Total Parking Spaces 1
Garage Y
Building
Story 2
Sewer Public Sewer
Water Public
Architectural Style Traditional
Level or Stories 2
Additional Building Above Grade, Below Grade
New Construction N
Schools
Elementary Schools Stony Brook E.S.
Middle Schools Timberlane M.S.
High Schools Hv Central
School District Hopewell Valley Regional Schools
Others
HOA Fee Include Common Area Maintenance,Ext Bldg Maint,Lawn Maintenance,Pool(s),Snow Removal
Senior Community No
Tax ID 06-00078 15-00001-C103
Ownership Condominium
Special Listing Condition Standard
Read Less
Want to know what your home might be worth? Contact us for a FREE valuation!

Our team is ready to help you sell your home for the highest possible price ASAP

Bought with Jo Ann C Parla • Coldwell Banker Residential Brokerage-Princeton Jc





