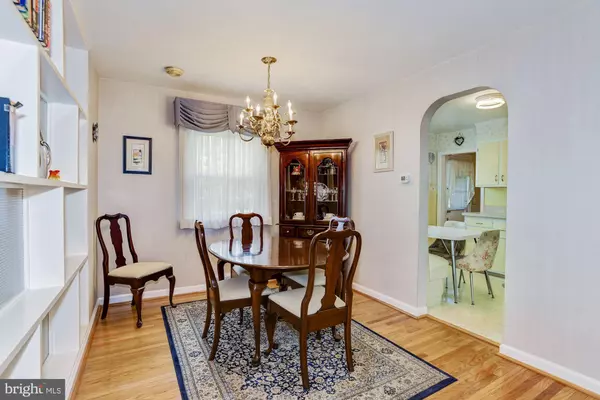$197,000
$200,000
1.5%For more information regarding the value of a property, please contact us for a free consultation.
1201 WAYNE RD Haddonfield, NJ 08033
3 Beds
1 Bath
1,271 SqFt
Key Details
Sold Price $197,000
Property Type Single Family Home
Sub Type Detached
Listing Status Sold
Purchase Type For Sale
Square Footage 1,271 sqft
Price per Sqft $154
Subdivision Tavistock Hills
MLS Listing ID NJCD371102
Sold Date 09/26/19
Style Ranch/Rambler
Bedrooms 3
Full Baths 1
HOA Y/N N
Abv Grd Liv Area 1,271
Originating Board BRIGHT
Year Built 1955
Annual Tax Amount $8,355
Tax Year 2019
Lot Size 0.267 Acres
Acres 0.27
Lot Dimensions 97.00 x 120.00
Property Description
This home is packed full of POTENTIAL!! On a large corner lot, this bungalow style home is just over 1200sqft, with a HUGE 500sqft walk up attic area that could easily be converted into a stunning master suite with large bedroom, walk-in closets and large bathroom. The majority of the home is first floor living with the ORIGINAL hardwood floors spanning throughout, refinished in 2011. The main floor has 3 large bedrooms, a family bathroom, laundry room, a huge living and dining room, eat-in kitchen and a screened in porch. The kitchen and bathroom are original to the home- and if MID-CENTURY MODERN is your thing you will love this home! With some vision and a touch of reglazing you could have a totally COOL, mid-century vibe home! Particularly with the retro glass built-in shelves in the living room! With updated systems - Central A/C 2015, Gas Water Heater 2011, Roof approx. 15yrs old and newer Windows. With an abundance of closets, the walk-up attic and an oversized detached garage this home allows for a ton of storage. Book your appointment today.
Location
State NJ
County Camden
Area Barrington Boro (20403)
Zoning RESIDENTIAL
Rooms
Other Rooms Living Room, Primary Bedroom, Bedroom 2, Kitchen, Bedroom 1, Laundry, Attic, Screened Porch
Main Level Bedrooms 3
Interior
Heating Forced Air
Cooling Central A/C
Heat Source Natural Gas
Exterior
Parking Features Garage - Front Entry
Garage Spaces 4.0
Water Access N
Accessibility None
Total Parking Spaces 4
Garage Y
Building
Story 1.5
Sewer Public Sewer
Water Public
Architectural Style Ranch/Rambler
Level or Stories 1.5
Additional Building Above Grade, Below Grade
New Construction N
Schools
School District Barrington Borough Public Schools
Others
Senior Community No
Tax ID 03-00117-00001
Ownership Fee Simple
SqFt Source Assessor
Special Listing Condition Standard
Read Less
Want to know what your home might be worth? Contact us for a FREE valuation!

Our team is ready to help you sell your home for the highest possible price ASAP

Bought with Ryan Nagle • RE/MAX ONE Realty





