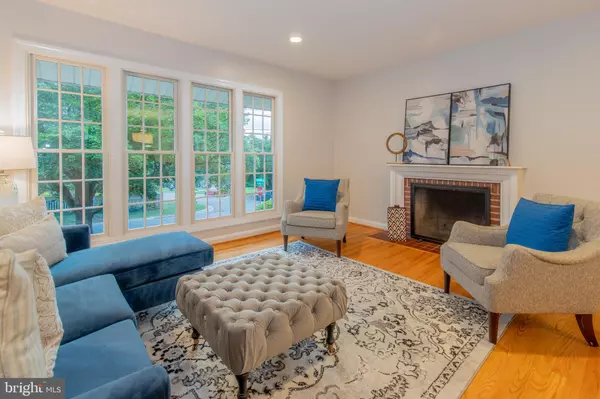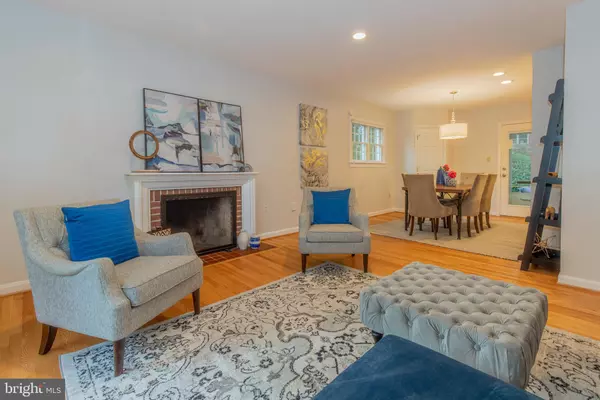$852,500
$845,000
0.9%For more information regarding the value of a property, please contact us for a free consultation.
9300 PARKHILL TER Bethesda, MD 20814
5 Beds
4 Baths
3,088 SqFt
Key Details
Sold Price $852,500
Property Type Single Family Home
Sub Type Detached
Listing Status Sold
Purchase Type For Sale
Square Footage 3,088 sqft
Price per Sqft $276
Subdivision Parkview
MLS Listing ID MDMC677324
Sold Date 09/30/19
Style Ranch/Rambler
Bedrooms 5
Full Baths 3
Half Baths 1
HOA Y/N N
Abv Grd Liv Area 2,088
Originating Board BRIGHT
Year Built 1954
Annual Tax Amount $8,312
Tax Year 2019
Lot Size 7,769 Sqft
Acres 0.18
Property Description
A gem located right inside the beltway, next to NIH and less than 5 minutes from downtown Bethesda, this Parkview home is ready to wow! As you enter, youre instantly greeted by a large family room drenched in natural light from oversized windows, complete with a brick fireplace. A free-flowing adjacent dedicated dining room opens into a modern kitchen featuring designer backsplash, glass cabinet inserts, stainless steel appliances and access to a private backyard patio. A first level masters retreat includes an ensuite bath with double vanity and tasteful finishes plus an expansive walk-in closet; shopaholics rejoice! Upstairs, move-in ready bedrooms enjoy a centrally located living area and wet bar for added convenience and an updated full bath. A fully finished lower level has plenty of recreational space for entertaining with the added bonus of an additional oversized bedroom and full bath. Electric car charging port in driveway! Located just minutes from downtown Bethesda, Kensington and North Chevy Chase, this homes comfort, convenience and charm is sure to delight! Welcome Home!
Location
State MD
County Montgomery
Zoning R60
Direction Northeast
Rooms
Basement Connecting Stairway, Daylight, Partial, Garage Access, Heated, Improved, Fully Finished, Sump Pump
Main Level Bedrooms 2
Interior
Hot Water Natural Gas
Heating Forced Air, Heat Pump - Electric BackUp
Cooling Central A/C, Heat Pump(s)
Flooring Hardwood, Fully Carpeted
Fireplaces Number 1
Fireplaces Type Brick, Wood
Fireplace Y
Window Features Double Pane
Heat Source Natural Gas, Electric
Laundry Basement
Exterior
Garage Garage - Front Entry
Garage Spaces 1.0
Waterfront N
Water Access N
Roof Type Asphalt
Accessibility None
Attached Garage 1
Total Parking Spaces 1
Garage Y
Building
Story 3+
Foundation Block
Sewer Public Sewer
Water Public
Architectural Style Ranch/Rambler
Level or Stories 3+
Additional Building Above Grade, Below Grade
Structure Type Dry Wall
New Construction N
Schools
Elementary Schools North Chevy Chase
Middle Schools Silver Creek
High Schools Bethesda-Chevy Chase
School District Montgomery County Public Schools
Others
Senior Community No
Tax ID 160700629334
Ownership Fee Simple
SqFt Source Assessor
Horse Property N
Special Listing Condition Standard
Read Less
Want to know what your home might be worth? Contact us for a FREE valuation!

Our team is ready to help you sell your home for the highest possible price ASAP

Bought with Sheila Walter • Coldwell Banker Realty - Washington






