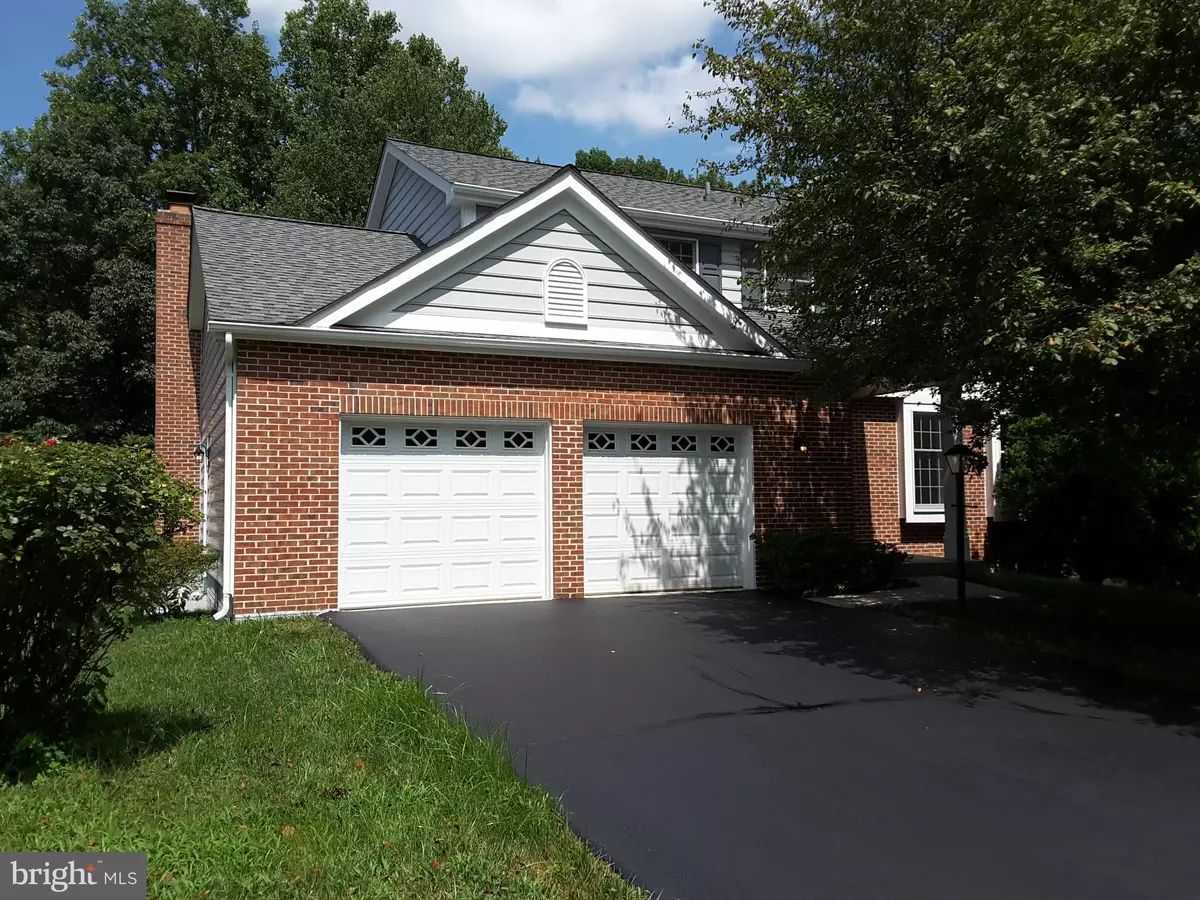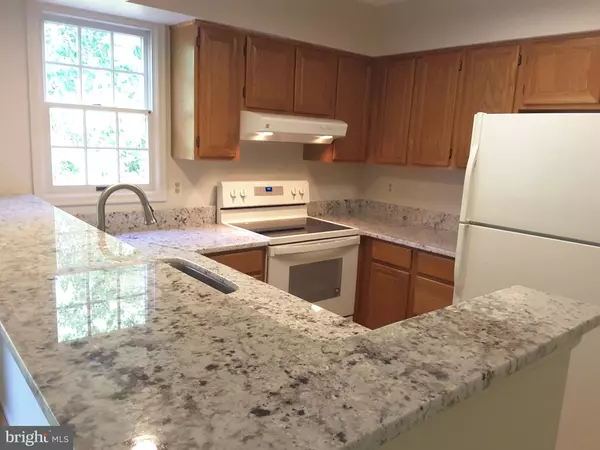$420,000
$425,000
1.2%For more information regarding the value of a property, please contact us for a free consultation.
12817 VALLEYHILL ST Woodbridge, VA 22192
4 Beds
3 Baths
2,198 SqFt
Key Details
Sold Price $420,000
Property Type Single Family Home
Sub Type Detached
Listing Status Sold
Purchase Type For Sale
Square Footage 2,198 sqft
Price per Sqft $191
Subdivision Old Bridge Estates
MLS Listing ID VAPW471324
Sold Date 09/30/19
Style Colonial
Bedrooms 4
Full Baths 2
Half Baths 1
HOA Fees $64/qua
HOA Y/N Y
Abv Grd Liv Area 1,956
Originating Board BRIGHT
Year Built 1988
Annual Tax Amount $4,921
Tax Year 2019
Lot Size 9,161 Sqft
Acres 0.21
Property Description
Quick Settlement Possible! This Move-in Ready Original Owner home in peaceful Old Bridge Estates is priced to sell! Well maintained, this 4BR, 2-1/2 BA, 2 Car Garage home has been loved and it shows; once you see it you'll know why! New granite counter tops and main level carpet compliment the fresh paint throughout. Abundant natural light welcomes each day, so whether BBQ-ing on the spacious deck overlooking dense woods or being warmed by the Family Room fireplace, you'll enjoy the tranquility of this mature, stable, "tucked away" neighborhood. The 18'x11' Master BR's high ceiling effectively adds space to the already generous room size. Add to that a Walk-In Closet and private Master Bath with twin bowl vanity and shower. The partially finished lower level with Walk-Out provides an additional equity opportunity: Plumbing rough-ins already in place, so take advantage of good useable space finished to your taste. And yes - even a legal 5th Bed Room with Full Bath. Super convenient to I-95, Commuter Lots, VRE, Stonebridge at Potomac Town Center [Wegmans, Alamo Drafthouse Cinema, REI, Apple, Firebirds, Brixx, PFChangs, more], as well as Potomac Mills Mall, and Sentara Hospital.
Location
State VA
County Prince William
Zoning R4
Rooms
Other Rooms Living Room, Dining Room, Primary Bedroom, Bedroom 2, Bedroom 3, Bedroom 4, Kitchen, Family Room, Basement, Breakfast Room, Bonus Room, Half Bath
Basement Daylight, Full, Full, Heated, Interior Access, Outside Entrance, Poured Concrete, Rear Entrance, Rough Bath Plumb, Space For Rooms, Walkout Level
Interior
Interior Features Breakfast Area, Carpet, Ceiling Fan(s), Chair Railings, Combination Kitchen/Dining, Dining Area, Family Room Off Kitchen, Floor Plan - Open, Kitchen - Table Space, Primary Bath(s), Pantry, Recessed Lighting, Upgraded Countertops, Walk-in Closet(s)
Heating Heat Pump(s)
Cooling Ceiling Fan(s), Central A/C, Heat Pump(s)
Fireplaces Number 1
Heat Source Central, Electric
Exterior
Parking Features Additional Storage Area, Garage - Front Entry, Garage Door Opener, Inside Access
Garage Spaces 2.0
Water Access N
View Trees/Woods
Accessibility None
Attached Garage 2
Total Parking Spaces 2
Garage Y
Building
Story 3+
Sewer Public Sewer
Water Public
Architectural Style Colonial
Level or Stories 3+
Additional Building Above Grade, Below Grade
New Construction N
Schools
School District Prince William County Public Schools
Others
Senior Community No
Tax ID 8193-81-6384
Ownership Fee Simple
SqFt Source Assessor
Special Listing Condition Standard
Read Less
Want to know what your home might be worth? Contact us for a FREE valuation!

Our team is ready to help you sell your home for the highest possible price ASAP

Bought with Gregory D Johnson • Samson Properties





