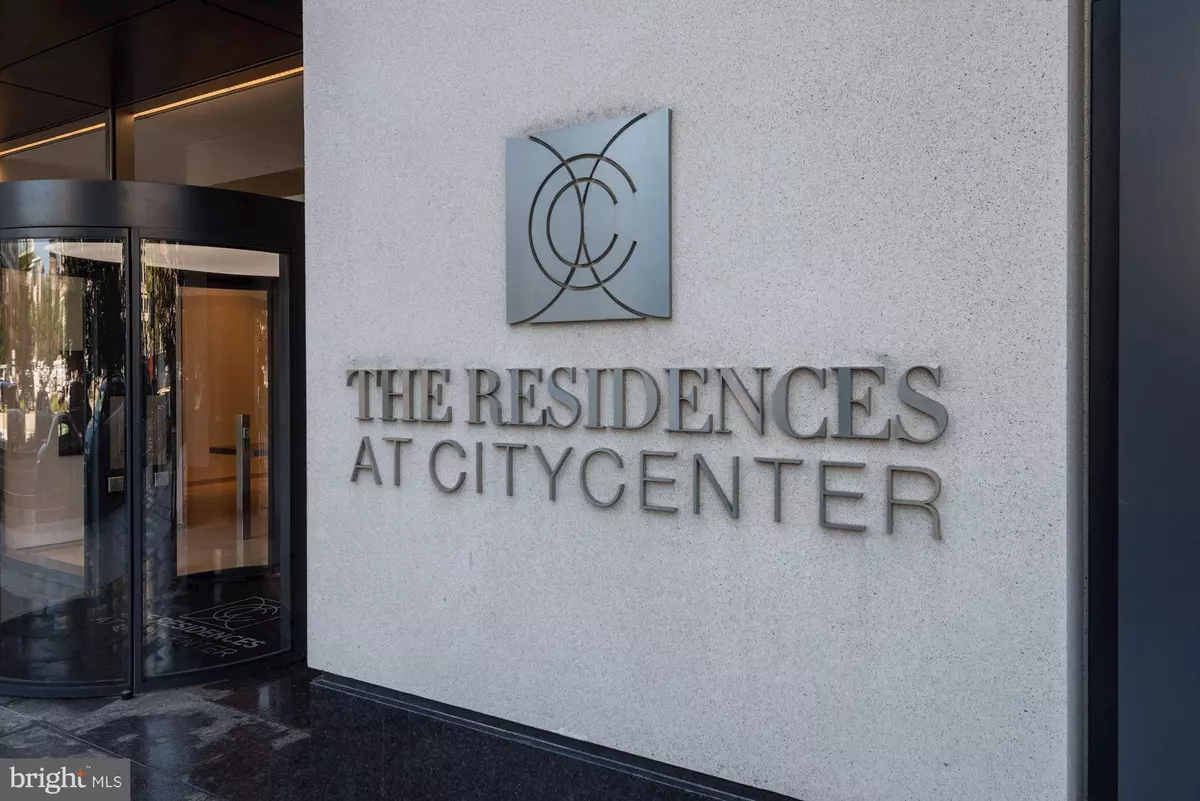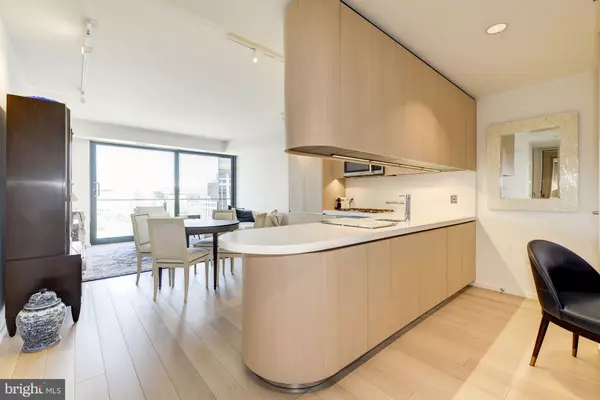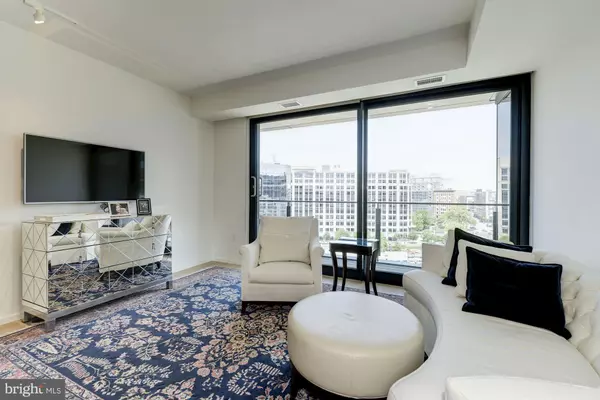$665,000
$699,900
5.0%For more information regarding the value of a property, please contact us for a free consultation.
920 I ST NW #1006 Washington, DC 20001
1 Bed
1 Bath
772 SqFt
Key Details
Sold Price $665,000
Property Type Condo
Sub Type Condo/Co-op
Listing Status Sold
Purchase Type For Sale
Square Footage 772 sqft
Price per Sqft $861
Subdivision Central
MLS Listing ID DCDC431862
Sold Date 09/30/19
Style Contemporary
Bedrooms 1
Full Baths 1
Condo Fees $868/mo
HOA Y/N N
Abv Grd Liv Area 772
Originating Board BRIGHT
Year Built 2013
Annual Tax Amount $5,581
Tax Year 2018
Property Description
Spacious, open layout 1 bedroom, 1 bath with balcony on the 10th floor. Molteni custom cabinetry & hardwoods throughout, Kitchen w/ caesarstone counters & high end appliances. Living Room w/ sliding door to balcony that spans entire unit and offers sweeping city views on the quiet side of City Center. Bath w/separate powder room, bedroom with large window & custom wardrobe. Full amenity building with 24 hour front desk, rooftop pool, outdoor grill, gym with yoga studio, meeting rooms, party room and wine storage. Shopping & Restaurants. 2 pets allowed per unit, no size restrictions. Several parking options in the building.
Location
State DC
County Washington
Rooms
Other Rooms Living Room, Kitchen, Bedroom 1
Main Level Bedrooms 1
Interior
Interior Features Combination Kitchen/Dining, Kitchen - Gourmet, Upgraded Countertops, Elevator, Window Treatments, Wood Floors, Floor Plan - Open, Built-Ins, Recessed Lighting
Hot Water Multi-tank
Heating Heat Pump(s)
Cooling Central A/C
Flooring Hardwood
Equipment Cooktop, Dishwasher, Disposal, Dryer - Front Loading, Exhaust Fan, Microwave, Oven - Single, Oven/Range - Electric, Washer - Front Loading, Refrigerator
Fireplace N
Appliance Cooktop, Dishwasher, Disposal, Dryer - Front Loading, Exhaust Fan, Microwave, Oven - Single, Oven/Range - Electric, Washer - Front Loading, Refrigerator
Heat Source Electric
Laundry Dryer In Unit, Washer In Unit
Exterior
Garage Underground
Amenities Available Common Grounds, Community Center, Elevator, Exercise Room, Fitness Center, Meeting Room, Pool - Outdoor, Security, Concierge, Party Room, Swimming Pool
Water Access N
Accessibility Elevator
Garage Y
Building
Story 1
Unit Features Hi-Rise 9+ Floors
Sewer Public Sewer
Water Public
Architectural Style Contemporary
Level or Stories 1
Additional Building Above Grade
New Construction N
Schools
Elementary Schools Thomson
Middle Schools Jefferson Middle School Academy
High Schools Jackson-Reed
School District District Of Columbia Public Schools
Others
Pets Allowed Y
HOA Fee Include Common Area Maintenance,Ext Bldg Maint,Management,Insurance,Pool(s),Reserve Funds,Snow Removal,Sewer,Trash,Water
Senior Community No
Tax ID 0374//2200
Ownership Condominium
Security Features 24 hour security,Doorman
Horse Property N
Special Listing Condition Standard
Pets Description Dogs OK, Cats OK
Read Less
Want to know what your home might be worth? Contact us for a FREE valuation!

Our team is ready to help you sell your home for the highest possible price ASAP

Bought with Chris Kopsidas • CSK Residential, Inc.






