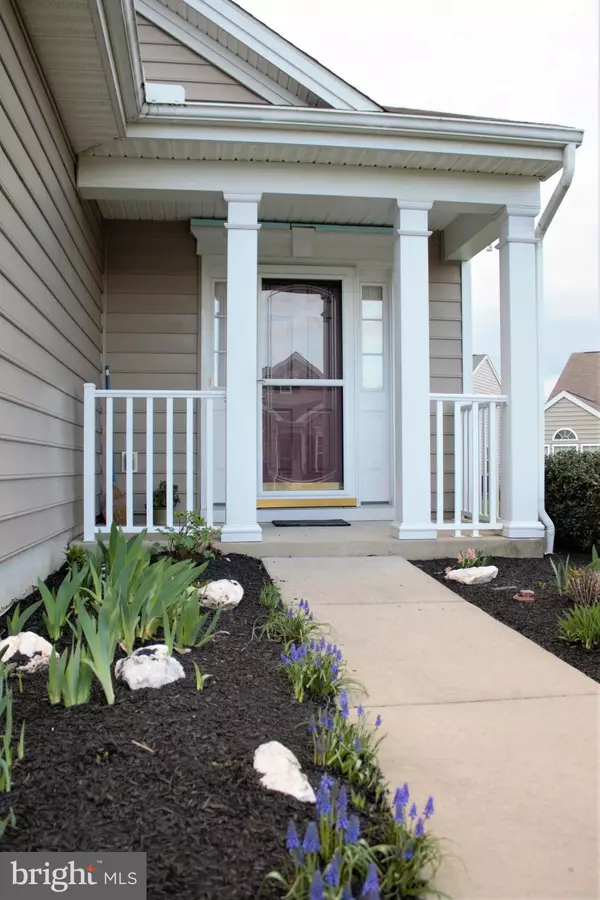$245,000
$254,900
3.9%For more information regarding the value of a property, please contact us for a free consultation.
664 BALDWIN WAY Mount Joy, PA 17552
2 Beds
2 Baths
1,600 SqFt
Key Details
Sold Price $245,000
Property Type Condo
Sub Type Condo/Co-op
Listing Status Sold
Purchase Type For Sale
Square Footage 1,600 sqft
Price per Sqft $153
Subdivision Four Seasons At Elm Tree
MLS Listing ID PALA130694
Sold Date 09/27/19
Style Ranch/Rambler
Bedrooms 2
Full Baths 2
Condo Fees $230/mo
HOA Y/N N
Abv Grd Liv Area 1,600
Originating Board BRIGHT
Year Built 2006
Annual Tax Amount $4,009
Tax Year 2020
Lot Dimensions 0.00 x 0.00
Property Description
Welcome to the 55+ community of Four Seasons at Rapho! In the Bedford floor plan first floor living is is spacious, yet cozy. Park in the 2 car garage and come home to relaxing in the comfortable living room with friends or family. Enjoy the eat-in kitchen with gas range and sun room, or sip your coffee off the back porch. Master bedroom boasts a walk in closet and full bathroom with walk in shower. It even has a 2nd bedroom and full bath for company. Even laundry is easier with washer and dryer just steps away from the bedrooms. Play some tennis relax in the pool, walk the trails, or play games at the Clubhouse. Even your house pet is safe here. This home is well maintained and recently repainted. You've worked hard, now enjoy easier living at this friendly community.
Location
State PA
County Lancaster
Area Rapho Twp (10554)
Zoning RESIDENTIAL
Rooms
Other Rooms Living Room, Bedroom 2, Kitchen, Bedroom 1, Sun/Florida Room, Primary Bathroom
Main Level Bedrooms 2
Interior
Interior Features Carpet, Ceiling Fan(s), Combination Kitchen/Dining, Entry Level Bedroom, Floor Plan - Traditional, Kitchen - Eat-In, Primary Bath(s), Stall Shower, Walk-in Closet(s), Window Treatments
Hot Water Natural Gas
Heating Forced Air
Cooling Central A/C
Equipment Dishwasher, Dryer - Electric, Oven - Self Cleaning, Oven/Range - Electric, Range Hood, Stove, Washer, Water Heater
Furnishings No
Fireplace N
Appliance Dishwasher, Dryer - Electric, Oven - Self Cleaning, Oven/Range - Electric, Range Hood, Stove, Washer, Water Heater
Heat Source Natural Gas
Laundry Main Floor, Washer In Unit, Dryer In Unit
Exterior
Garage Garage Door Opener, Inside Access, Garage - Front Entry
Garage Spaces 2.0
Amenities Available Club House, Common Grounds, Pool - Outdoor, Tennis Courts
Waterfront N
Water Access N
View Street
Accessibility Doors - Swing In, Level Entry - Main, No Stairs
Parking Type Driveway, Attached Garage
Attached Garage 2
Total Parking Spaces 2
Garage Y
Building
Story 1
Sewer Public Sewer
Water Public
Architectural Style Ranch/Rambler
Level or Stories 1
Additional Building Above Grade, Below Grade
New Construction N
Schools
School District Manheim Central
Others
Pets Allowed Y
HOA Fee Include Common Area Maintenance,All Ground Fee,Pool(s),Recreation Facility,Road Maintenance,Lawn Maintenance,Trash
Senior Community Yes
Age Restriction 55
Tax ID 540-11759-1-0171
Ownership Condominium
Horse Property N
Special Listing Condition Standard
Pets Description Cats OK, Dogs OK
Read Less
Want to know what your home might be worth? Contact us for a FREE valuation!

Our team is ready to help you sell your home for the highest possible price ASAP

Bought with Kevin Geissinger • William Penn Real Estate Assoc






