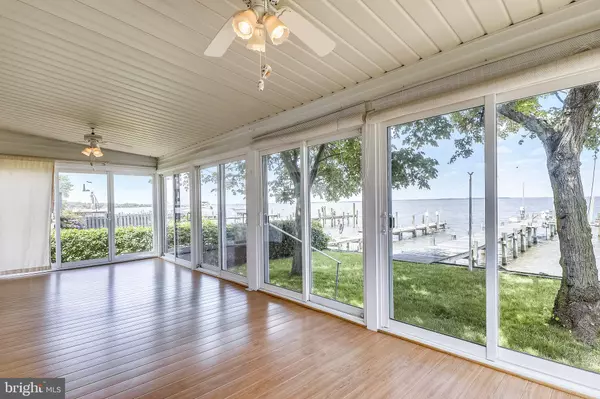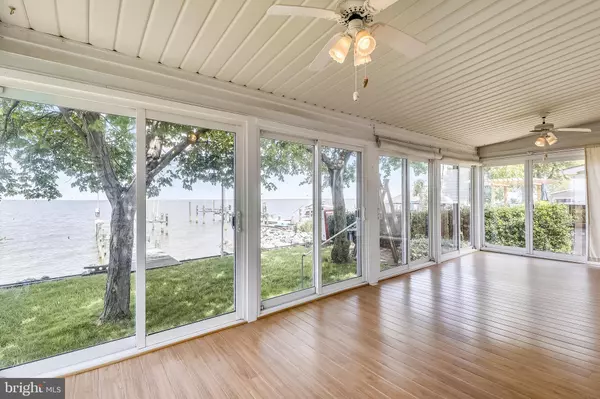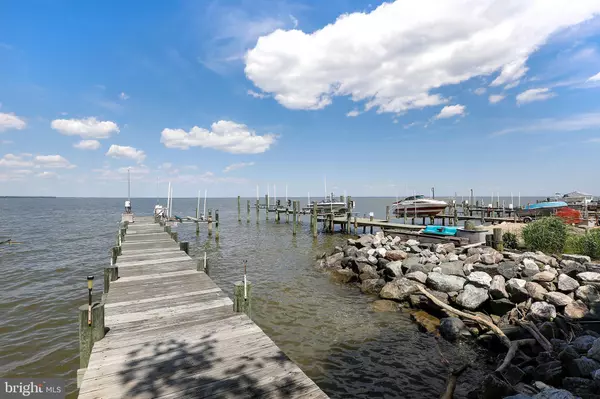$399,999
$449,000
10.9%For more information regarding the value of a property, please contact us for a free consultation.
2032 KURTZ AVE Pasadena, MD 21122
3 Beds
2 Baths
1,342 SqFt
Key Details
Sold Price $399,999
Property Type Single Family Home
Sub Type Detached
Listing Status Sold
Purchase Type For Sale
Square Footage 1,342 sqft
Price per Sqft $298
Subdivision None Available
MLS Listing ID MDAA377078
Sold Date 09/27/19
Style Coastal
Bedrooms 3
Full Baths 1
Half Baths 1
HOA Y/N N
Abv Grd Liv Area 1,342
Originating Board BRIGHT
Year Built 1954
Annual Tax Amount $4,220
Tax Year 2018
Lot Size 0.287 Acres
Acres 0.29
Property Description
Waterfront with incredible views of the Patapsco River and Chesapeake Bay. Private pier with boat and jet ski lifts. The Sunroom is the perfect addition to this cozy coastal spot! Vaulted ceilings with Suntunnels and banks of windows make for a bright and airy interior. Roof was replaced in 2015 with a 50-year roof. Leaf guards on gutters. Entire house painted in 2017 (trim details and pocket doors installed at that time, too). Kitchen appliances have been updated, too! Washer/Dryer (2017). Well tank (2016). Asphalt Driveway (2015). Seller carries flood insurance and has elevation certificate -- please ask for additional information. So many features! Can't wait for you to see it!
Location
State MD
County Anne Arundel
Zoning R2
Rooms
Other Rooms Living Room, Dining Room, Bedroom 2, Bedroom 3, Kitchen, Family Room, Bedroom 1, Sun/Florida Room, Half Bath
Basement Sump Pump, Water Proofing System, Interior Access
Main Level Bedrooms 3
Interior
Interior Features Ceiling Fan(s), Combination Dining/Living, Dining Area, Entry Level Bedroom, Family Room Off Kitchen, Floor Plan - Open, Kitchen - Galley, Recessed Lighting, Skylight(s), Solar Tube(s), Water Treat System, Window Treatments, Wood Floors
Hot Water Electric
Heating Forced Air, Programmable Thermostat
Cooling Ceiling Fan(s), Central A/C, Programmable Thermostat
Flooring Carpet, Ceramic Tile, Laminated
Fireplaces Number 1
Fireplaces Type Insert, Mantel(s), Stone
Equipment Built-In Microwave, Dishwasher, Dryer, Exhaust Fan, Extra Refrigerator/Freezer, Icemaker, Oven/Range - Electric, Refrigerator, Washer, Water Heater, Water Conditioner - Owned
Furnishings No
Fireplace Y
Window Features Atrium,Bay/Bow,Double Pane,Replacement,Screens,Skylights
Appliance Built-In Microwave, Dishwasher, Dryer, Exhaust Fan, Extra Refrigerator/Freezer, Icemaker, Oven/Range - Electric, Refrigerator, Washer, Water Heater, Water Conditioner - Owned
Heat Source Oil
Exterior
Exterior Feature Deck(s), Enclosed
Garage Spaces 4.0
Carport Spaces 4
Fence Vinyl
Waterfront Description Rip-Rap,Private Dock Site
Water Access Y
Water Access Desc Private Access,Fishing Allowed,Personal Watercraft (PWC),Waterski/Wakeboard
View Bay, River, Water
Roof Type Architectural Shingle,Asphalt
Accessibility Grab Bars Mod
Porch Deck(s), Enclosed
Total Parking Spaces 4
Garage N
Building
Lot Description Flood Plain, Landscaping, Rip-Rapped
Story 2
Foundation Other
Sewer Community Septic Tank, Private Septic Tank
Water Well, Conditioner
Architectural Style Coastal
Level or Stories 2
Additional Building Above Grade, Below Grade
Structure Type Dry Wall,Vaulted Ceilings
New Construction N
Schools
Elementary Schools Fort Smallwood
Middle Schools Chesapeake Bay
High Schools Chesapeake
School District Anne Arundel County Public Schools
Others
Senior Community No
Tax ID 020363022600160
Ownership Fee Simple
SqFt Source Estimated
Special Listing Condition Standard
Read Less
Want to know what your home might be worth? Contact us for a FREE valuation!

Our team is ready to help you sell your home for the highest possible price ASAP

Bought with Kevin Tsan • Century 21 Redwood Realty





