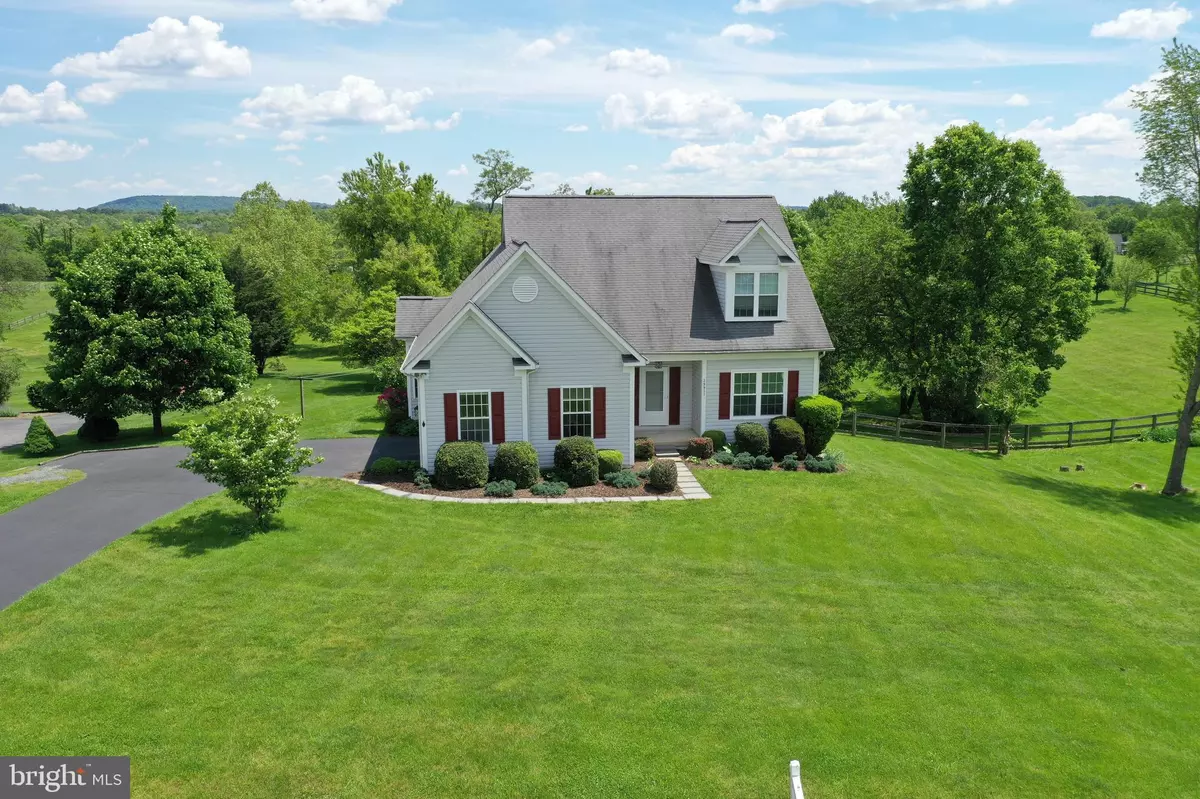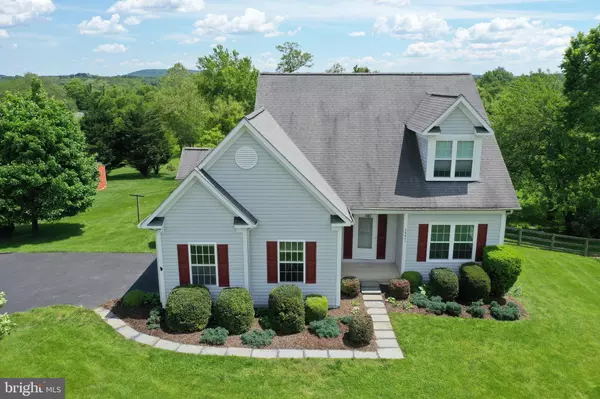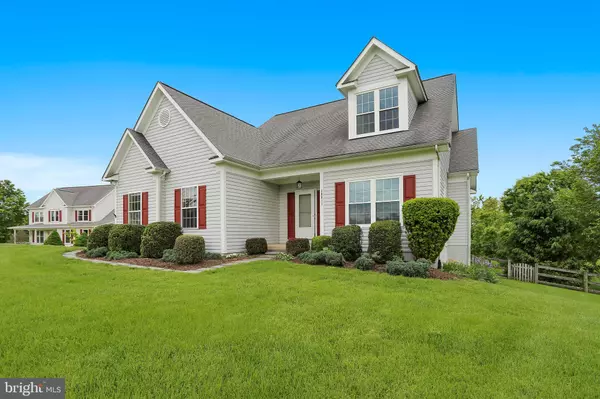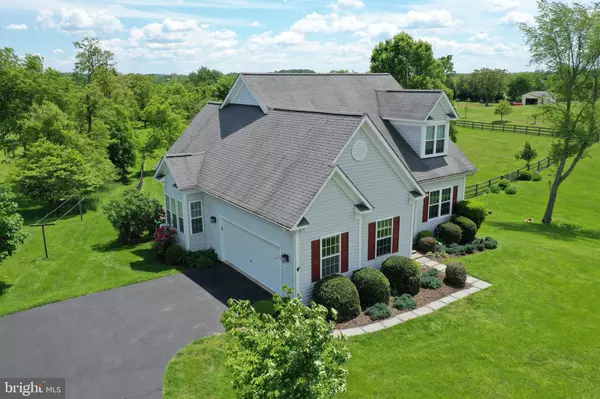$512,000
$512,000
For more information regarding the value of a property, please contact us for a free consultation.
39911 CANTERFIELD CT Lovettsville, VA 20180
4 Beds
4 Baths
2,360 SqFt
Key Details
Sold Price $512,000
Property Type Single Family Home
Sub Type Detached
Listing Status Sold
Purchase Type For Sale
Square Footage 2,360 sqft
Price per Sqft $216
Subdivision Quarter Branch
MLS Listing ID VALO383226
Sold Date 09/27/19
Style Colonial
Bedrooms 4
Full Baths 3
Half Baths 1
HOA Y/N N
Abv Grd Liv Area 2,060
Originating Board BRIGHT
Year Built 1999
Annual Tax Amount $4,973
Tax Year 2019
Lot Size 3.100 Acres
Acres 3.1
Property Description
Taking back up offers! Well maintained country colonial on three acres plus additional two bay garage with electricity and water. Many upgrades and improvements - new carpet, interior and exterior recently painted, new windows in bedrooms, bathroom, and office, roof replaced in 2007, water filtration system, and more. Sit on the deck and enjoy the tranquility. No HOA! Great commuter location! Enjoy the peace and quiet with quick access to the Marc train. Within 14 miles to Purcellville, 7 miles to Route 15, and 7.7 miles to Route 340. There are copies of the brochure, floor plan, septic info, and more under Documents.
Location
State VA
County Loudoun
Zoning AR-1
Rooms
Other Rooms Living Room, Dining Room, Primary Bedroom, Bedroom 2, Kitchen, Breakfast Room, Bedroom 1, Sun/Florida Room, Mud Room, Office, Storage Room, Bathroom 1, Primary Bathroom, Half Bath
Basement Full
Main Level Bedrooms 1
Interior
Interior Features Carpet, Ceiling Fan(s), Dining Area, Combination Kitchen/Living, Entry Level Bedroom, Floor Plan - Open, Primary Bath(s), Pantry, Stall Shower, Store/Office, Wood Floors
Hot Water Electric
Heating Heat Pump(s)
Cooling Central A/C
Flooring Carpet, Hardwood, Vinyl
Fireplaces Number 1
Fireplaces Type Insert, Gas/Propane
Equipment Built-In Microwave, Dishwasher, Disposal, Dryer, Refrigerator, Stove, Washer, Water Heater
Fireplace Y
Appliance Built-In Microwave, Dishwasher, Disposal, Dryer, Refrigerator, Stove, Washer, Water Heater
Heat Source Electric
Laundry Main Floor
Exterior
Exterior Feature Deck(s)
Parking Features Garage Door Opener, Inside Access
Garage Spaces 4.0
Fence Board, Wood
Water Access N
View Garden/Lawn, Pasture, Trees/Woods
Accessibility None
Porch Deck(s)
Attached Garage 2
Total Parking Spaces 4
Garage Y
Building
Lot Description Cul-de-sac, Rural
Story 3+
Sewer Septic = # of BR
Water Private
Architectural Style Colonial
Level or Stories 3+
Additional Building Above Grade, Below Grade
New Construction N
Schools
Elementary Schools Lovettsville
Middle Schools Harmony
High Schools Woodgrove
School District Loudoun County Public Schools
Others
Senior Community No
Tax ID 332302150000
Ownership Fee Simple
SqFt Source Estimated
Special Listing Condition Standard
Read Less
Want to know what your home might be worth? Contact us for a FREE valuation!

Our team is ready to help you sell your home for the highest possible price ASAP

Bought with Dorry Kee • RE/MAX Executives





