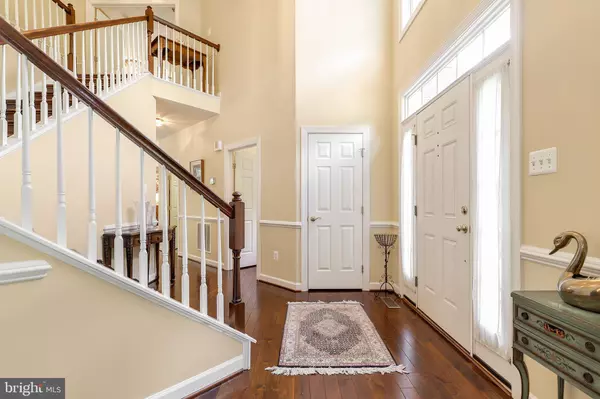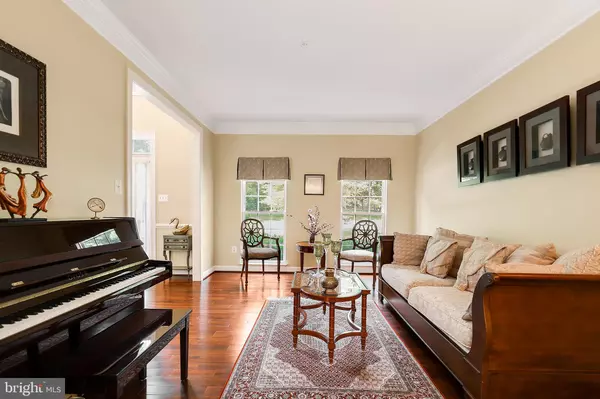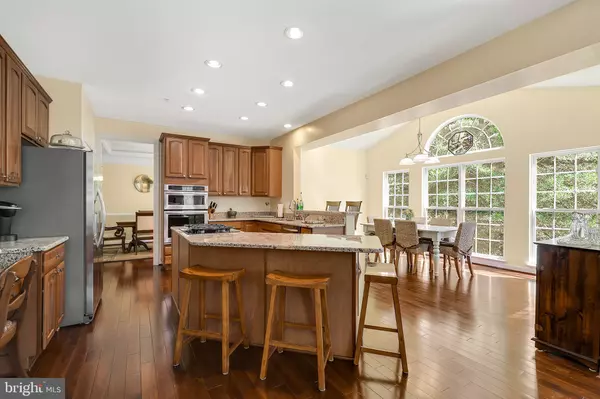$535,000
$540,000
0.9%For more information regarding the value of a property, please contact us for a free consultation.
7004 BRENTWOOD DR Upper Marlboro, MD 20772
4 Beds
4 Baths
2,901 SqFt
Key Details
Sold Price $535,000
Property Type Single Family Home
Sub Type Detached
Listing Status Sold
Purchase Type For Sale
Square Footage 2,901 sqft
Price per Sqft $184
Subdivision Maryvale 01
MLS Listing ID MDPG533344
Sold Date 09/27/19
Style Colonial
Bedrooms 4
Full Baths 3
Half Baths 1
HOA Y/N N
Abv Grd Liv Area 2,901
Originating Board BRIGHT
Year Built 2004
Annual Tax Amount $6,894
Tax Year 2019
Lot Size 2.000 Acres
Acres 2.0
Property Description
Experience this upscale private community in Upper Marlboro just 7 minutes from the belt way but miles from the chaos of the city life. Over 2 acres of landscaped & manicured yard which backs to trees-Conservation area across the road-Inside you will be greeted with better than new built quality. Beautiful open floor plan to include formal and informal entertaining options, Brazilian flooring, a sun room bump out with added windows which give the home a ton of natural sunlight. Upstairs on the bedroom level the layout is generous-master suite includes great walk in closet space & a fantastic master bath w/ all of the bells & whistles. Fully finished basement w/ plenty of room to entertain and spread out-includes a full bathroom, theater room, gym/bonus room & tons of storage space.
Location
State MD
County Prince Georges
Zoning RA
Rooms
Basement Improved, Walkout Level
Interior
Interior Features Breakfast Area, Carpet, Ceiling Fan(s), Dining Area, Floor Plan - Open, Formal/Separate Dining Room, Kitchen - Gourmet, Primary Bath(s), Pantry, Recessed Lighting, Soaking Tub, Sprinkler System, Tub Shower, Upgraded Countertops, Walk-in Closet(s), Water Treat System, Wood Floors
Heating Forced Air
Cooling Central A/C
Fireplaces Number 1
Equipment Built-In Microwave, Dishwasher, Exhaust Fan, Humidifier, Icemaker, Oven - Double, Refrigerator
Furnishings Yes
Fireplace Y
Appliance Built-In Microwave, Dishwasher, Exhaust Fan, Humidifier, Icemaker, Oven - Double, Refrigerator
Heat Source Natural Gas
Laundry Main Floor
Exterior
Exterior Feature Deck(s)
Parking Features Garage - Front Entry
Garage Spaces 2.0
Water Access N
Accessibility None
Porch Deck(s)
Road Frontage Private
Attached Garage 2
Total Parking Spaces 2
Garage Y
Building
Story 3+
Sewer Public Sewer
Water Public
Architectural Style Colonial
Level or Stories 3+
Additional Building Above Grade, Below Grade
New Construction N
Schools
School District Prince George'S County Public Schools
Others
Senior Community No
Tax ID 17151737147
Ownership Fee Simple
SqFt Source Estimated
Security Features Exterior Cameras,Security System,Smoke Detector
Horse Property N
Special Listing Condition Standard
Read Less
Want to know what your home might be worth? Contact us for a FREE valuation!

Our team is ready to help you sell your home for the highest possible price ASAP

Bought with Deborah Minkoff Miller • Long & Foster Real Estate, Inc.






