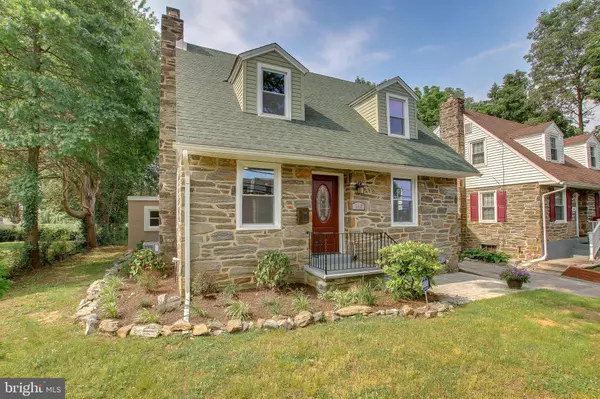$435,000
$450,000
3.3%For more information regarding the value of a property, please contact us for a free consultation.
312 E JEFFERSON ST Media, PA 19063
3 Beds
2 Baths
2,098 SqFt
Key Details
Sold Price $435,000
Property Type Single Family Home
Sub Type Detached
Listing Status Sold
Purchase Type For Sale
Square Footage 2,098 sqft
Price per Sqft $207
Subdivision None Available
MLS Listing ID PADE491280
Sold Date 09/26/19
Style Traditional
Bedrooms 3
Full Baths 2
HOA Y/N N
Abv Grd Liv Area 2,098
Originating Board BRIGHT
Year Built 1950
Annual Tax Amount $4,145
Tax Year 2018
Lot Size 7,623 Sqft
Acres 0.18
Lot Dimensions 48.00 x 158.00
Property Description
Welcome to Media -Make your appointment now. This is not a drive by. Very spacious interior including family room on the first floor. This new listing has the charm of an older home with all modern amenities: Three bedrooms and two full baths. Family room with exit to covered porch over- looking the large back yard. Laundry hookups on the first floor. Unfinished usable basement. Off street parking on shared driveway. Gleaming inch tongue and groove brand-new oak floors throughout the entire home. Two beautiful baths with stylish tile. Gourmet kitchen with white cabinets and soft close drawers. All stainless-steel appliances. Very large island. Quartz counter in the white marble finish. Beautiful back splash. Wood burning fireplace. This home can also have the family room be a first-floor master bedroom suite. So much more. Make your appointment now. Following are just some of the new features:Brand new Luxaire gas heat and air conditioning with 95.5% efficiency.New 40-gallon Bradford-White gas water heaterNew hardwood floors throughout - three-quarter inch oak tongue and grooveAll new entry doorsMany new windows, others are newer Two brand new full baths with custom tileBrand new kitchen with solid wood cabinets and soft close drawers Quartz counter-tops and larger center island Five burner gas-stove All new Whirlpool stainless steel appliances New high-hat lights, LED throughout the first floor Wood-burning fireplace All new trim, including base, window and door All new electric throughout home - hardwired smoke detectors - pre-wired for cable All new Pex plumbing throughout home. Laundry on first floor
Location
State PA
County Delaware
Area Media Boro (10426)
Zoning RESIDENTIAL
Direction North
Rooms
Basement Full
Main Level Bedrooms 3
Interior
Interior Features Dining Area, Kitchen - Gourmet, Kitchen - Island, Recessed Lighting, Stall Shower, Upgraded Countertops, Wood Floors
Heating Forced Air
Cooling Central A/C
Flooring Hardwood
Fireplaces Number 1
Fireplaces Type Wood
Equipment Built-In Microwave, Dishwasher, Disposal, Oven - Self Cleaning, Oven/Range - Gas, Refrigerator, Stainless Steel Appliances, Washer/Dryer Hookups Only, Water Heater - High-Efficiency
Furnishings No
Fireplace Y
Window Features Double Pane,Replacement,Screens,Vinyl Clad
Appliance Built-In Microwave, Dishwasher, Disposal, Oven - Self Cleaning, Oven/Range - Gas, Refrigerator, Stainless Steel Appliances, Washer/Dryer Hookups Only, Water Heater - High-Efficiency
Heat Source Natural Gas
Laundry Main Floor
Exterior
Garage Spaces 2.0
Utilities Available Cable TV, Natural Gas Available, Electric Available
Waterfront N
Water Access N
Roof Type Architectural Shingle
Accessibility Doors - Swing In
Parking Type Driveway
Total Parking Spaces 2
Garage N
Building
Lot Description Level
Story 2
Sewer Public Sewer
Water Public
Architectural Style Traditional
Level or Stories 2
Additional Building Above Grade, Below Grade
Structure Type Dry Wall
New Construction N
Schools
Elementary Schools Media
Middle Schools Springton Lake
High Schools Penncrest
School District Rose Tree Media
Others
Pets Allowed Y
Senior Community No
Tax ID 26-00-00720-00
Ownership Fee Simple
SqFt Source Assessor
Acceptable Financing Cash, Conventional
Horse Property N
Listing Terms Cash, Conventional
Financing Cash,Conventional
Special Listing Condition Standard
Pets Description Number Limit
Read Less
Want to know what your home might be worth? Contact us for a FREE valuation!

Our team is ready to help you sell your home for the highest possible price ASAP

Bought with Linzee Ciprani • KW Greater West Chester






