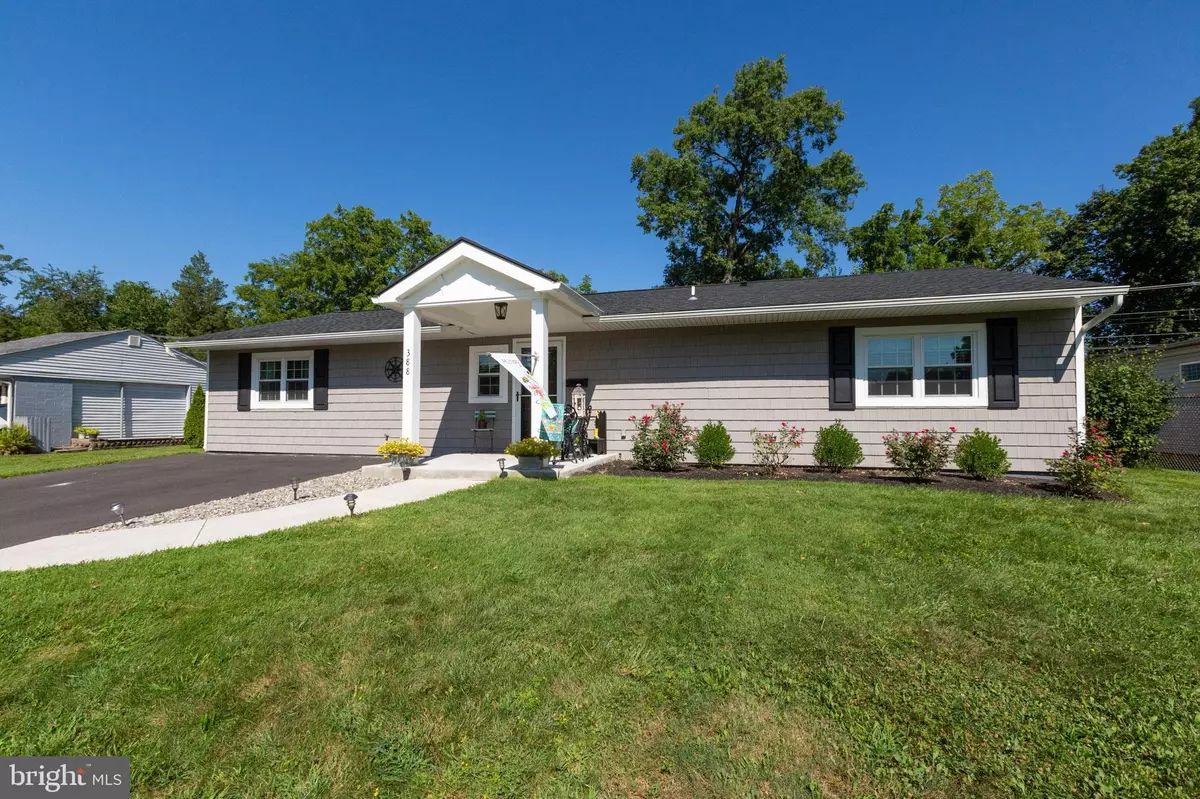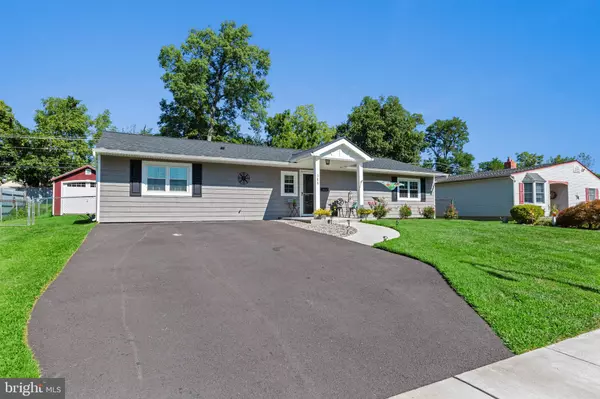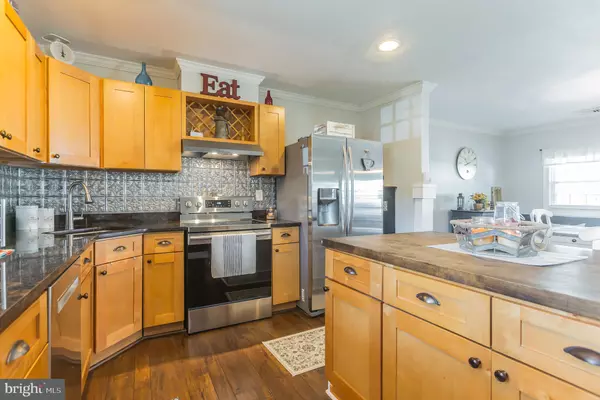$309,000
$309,000
For more information regarding the value of a property, please contact us for a free consultation.
388 THORNRIDGE DR Levittown, PA 19054
3 Beds
2 Baths
1,350 SqFt
Key Details
Sold Price $309,000
Property Type Single Family Home
Sub Type Detached
Listing Status Sold
Purchase Type For Sale
Square Footage 1,350 sqft
Price per Sqft $228
Subdivision Thornridge
MLS Listing ID PABU477248
Sold Date 09/26/19
Style Ranch/Rambler
Bedrooms 3
Full Baths 2
HOA Y/N N
Abv Grd Liv Area 1,350
Originating Board BRIGHT
Year Built 1953
Annual Tax Amount $3,635
Tax Year 2019
Lot Size 9,600 Sqft
Acres 0.22
Lot Dimensions 80.00 x 120.00
Property Description
GORGEOUS, completely updated move in ready home in desired Thornridge subdivision, serviced by Pennsbury School District. Updated kitchen with custom built-in pantry, garbage disposal and vented hood for the stove. Master bedroom suite has a cathedral ceiling, walk in closet and private bathroom with heated floor. The Living space is flooded with light from the french doors which lead to the large backyard with patio and 2 storage sheds for all your storage needs. The 2 additional bedrooms are on the opposite side of the home from the master as is the second updated full bath with tub shower combo. Laundry room conveniently situated in the hallway by the guest bath. Newer windows, Newer seamless gutters, Newer siding, Newer plywood, underlayment and shingled roof, Newer laminate wood floors and crown molding throughout the entire house, NEW Single zone HVAC heat pump, New central air, Newer 50 gallon whirlpool hot water heater, Newer pvc sewer line with 3 clean outs.
Location
State PA
County Bucks
Area Falls Twp (10113)
Zoning NCR
Rooms
Other Rooms Living Room, Dining Room, Primary Bedroom, Bedroom 2, Bedroom 3, Kitchen, Laundry, Bathroom 2, Attic, Primary Bathroom
Main Level Bedrooms 3
Interior
Interior Features Attic, Built-Ins, Ceiling Fan(s), Dining Area, Entry Level Bedroom, Family Room Off Kitchen, Kitchen - Island, Primary Bath(s), Pantry, Recessed Lighting, Upgraded Countertops, Window Treatments
Hot Water Electric
Heating Forced Air
Cooling Central A/C
Fireplaces Number 1
Heat Source None
Laundry Main Floor
Exterior
Exterior Feature Patio(s), Porch(es)
Garage Spaces 3.0
Fence Fully, Chain Link, Vinyl
Utilities Available Electric Available
Water Access N
Roof Type Shingle
Street Surface Black Top,Paved
Accessibility 2+ Access Exits, Level Entry - Main
Porch Patio(s), Porch(es)
Total Parking Spaces 3
Garage N
Building
Story 1
Foundation Slab
Sewer Public Sewer
Water Public
Architectural Style Ranch/Rambler
Level or Stories 1
Additional Building Above Grade, Below Grade
Structure Type Dry Wall,Cathedral Ceilings
New Construction N
Schools
Elementary Schools Manor
Middle Schools Charles H Boehm
High Schools Pennsbury
School District Pennsbury
Others
Senior Community No
Tax ID 13-019-562
Ownership Fee Simple
SqFt Source Assessor
Acceptable Financing Cash, Conventional, FHA, VA
Listing Terms Cash, Conventional, FHA, VA
Financing Cash,Conventional,FHA,VA
Special Listing Condition Standard
Read Less
Want to know what your home might be worth? Contact us for a FREE valuation!

Our team is ready to help you sell your home for the highest possible price ASAP

Bought with Santina Mannino • Keller Williams Real Estate-Langhorne





