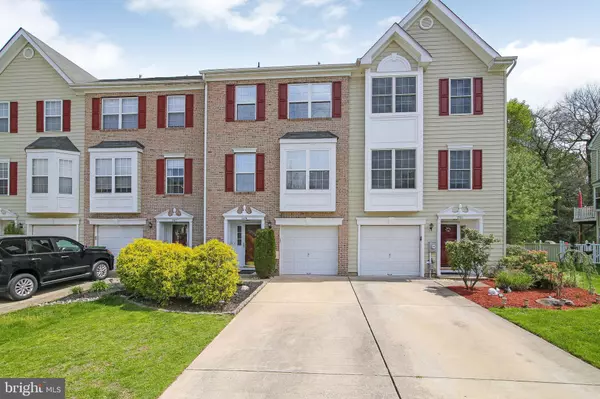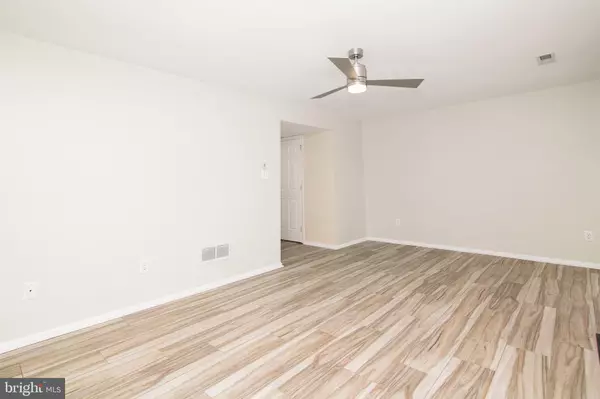$255,000
$255,900
0.4%For more information regarding the value of a property, please contact us for a free consultation.
749 BARTON RUN BLVD Marlton, NJ 08053
3 Beds
4 Baths
1,959 SqFt
Key Details
Sold Price $255,000
Property Type Townhouse
Sub Type Interior Row/Townhouse
Listing Status Sold
Purchase Type For Sale
Square Footage 1,959 sqft
Price per Sqft $130
Subdivision Forest Glen
MLS Listing ID NJBL341892
Sold Date 09/24/19
Style Traditional
Bedrooms 3
Full Baths 2
Half Baths 2
HOA Fees $50/ann
HOA Y/N Y
Abv Grd Liv Area 1,959
Originating Board BRIGHT
Year Built 2002
Annual Tax Amount $7,423
Tax Year 2019
Lot Size 2,040 Sqft
Acres 0.05
Lot Dimensions 20.00 x 102.00
Property Description
The Pride of ownership shines in this wonderful three bed two full and two half bath townhouse in the peaceful and inviting Forest Glen Development. The home has recently undergone some fantastic upgrades including, new ceramic tile in the kitchen that accents the brand new white quartz countertops and stainless steel appliances. off the back of your eat in kitchen you'll find the serenity of a nice large deck overlooking the peaceful creek. In the living and dining rooms you'll see brand new paint throughout as well. With the abundance of light; most of the windows have been outfitted with anti glare UV film still allowing a ton of light in but without the harshness. Upstairs you have three great bedrooms, The master featuring large walk in closet and upgraded bathroom to match. This home also features a third floor laundry and plenty of attic storage as well. Come enjoy the pride of ownership in this amazing town home and pick up right where they are leaving off!
Location
State NJ
County Burlington
Area Evesham Twp (20313)
Zoning RD-1
Direction Northeast
Rooms
Other Rooms Living Room, Dining Room, Bedroom 2, Bedroom 3, Kitchen, Family Room, Primary Bathroom
Interior
Interior Features Breakfast Area, Combination Dining/Living, Floor Plan - Traditional, Kitchen - Eat-In, Pantry, Upgraded Countertops, Walk-in Closet(s), Window Treatments
Hot Water Natural Gas
Heating Forced Air
Cooling Central A/C
Fireplaces Type Gas/Propane
Equipment Built-In Microwave, Built-In Range, Dishwasher, Disposal, Dryer - Gas, Oven/Range - Gas, Refrigerator, Washer
Furnishings No
Fireplace Y
Window Features Energy Efficient
Appliance Built-In Microwave, Built-In Range, Dishwasher, Disposal, Dryer - Gas, Oven/Range - Gas, Refrigerator, Washer
Heat Source Natural Gas
Laundry Upper Floor
Exterior
Exterior Feature Balcony, Patio(s), Roof
Parking Features Garage - Front Entry, Inside Access
Garage Spaces 3.0
Utilities Available Cable TV
Amenities Available Common Grounds, Jog/Walk Path, Non-Lake Recreational Area, Tennis Courts
Water Access N
View Creek/Stream
Roof Type Shingle
Accessibility None
Porch Balcony, Patio(s), Roof
Road Frontage Boro/Township
Attached Garage 1
Total Parking Spaces 3
Garage Y
Building
Lot Description Backs to Trees
Story 3+
Foundation Concrete Perimeter
Sewer Public Sewer
Water Public
Architectural Style Traditional
Level or Stories 3+
Additional Building Above Grade, Below Grade
New Construction N
Schools
High Schools Cherokee
School District Evesham Township
Others
Pets Allowed Y
Senior Community No
Tax ID 13-00044 26-00094
Ownership Fee Simple
SqFt Source Assessor
Security Features Monitored
Acceptable Financing Cash, Conventional, FHA
Horse Property N
Listing Terms Cash, Conventional, FHA
Financing Cash,Conventional,FHA
Special Listing Condition Standard
Pets Allowed Case by Case Basis
Read Less
Want to know what your home might be worth? Contact us for a FREE valuation!

Our team is ready to help you sell your home for the highest possible price ASAP

Bought with Robert Greenblatt • Keller Williams Realty - Cherry Hill





