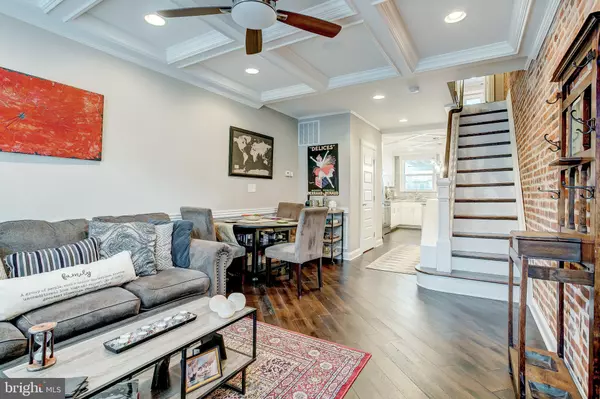$358,500
$379,900
5.6%For more information regarding the value of a property, please contact us for a free consultation.
805 S EATON ST Baltimore, MD 21224
3 Beds
4 Baths
1,752 SqFt
Key Details
Sold Price $358,500
Property Type Townhouse
Sub Type Interior Row/Townhouse
Listing Status Sold
Purchase Type For Sale
Square Footage 1,752 sqft
Price per Sqft $204
Subdivision Brewers Hill
MLS Listing ID MDBA475366
Sold Date 09/23/19
Style Federal
Bedrooms 3
Full Baths 3
Half Baths 1
HOA Y/N N
Abv Grd Liv Area 1,252
Originating Board BRIGHT
Year Built 1915
Annual Tax Amount $8,097
Tax Year 2019
Lot Size 875 Sqft
Acres 0.02
Property Description
Gorgeous CHAP renovation located in the heart of Brewer's Hill. 7 Years remaining on the CHAP Tax Credit - Super LOW TAXES! Spacious 3 bedrooms with 3.5 bathrooms with a stunning lower level great room which can also act as a 4th bedroom. Oak hardwoods cascade throughout 1st and 2nd level. Custom white cabinetry with soft close doors, upgraded trim and paint package, imported tile, custom blinds, exposed brick, granite counters, coffered ceiling, picture moldings, upgraded whirlpool stainless steel appliance package with range rood in designers chef kitchen with oversized island. Smart home features include whole-house audio, full security system, and ARLO video surveillance. Expansive maintenance free Trex Deck for entertaining with stunning views and rope lighting. Oversized off-street parking pad with EASY alley access. Close proximity to local dining, retail shopping, Patterson Park, and ALL major highways. Schedule your private tour today.
Location
State MD
County Baltimore City
Zoning RESIDENTIAL
Rooms
Basement Fully Finished
Interior
Interior Features Built-Ins, Carpet, Ceiling Fan(s), Crown Moldings, Dining Area, Family Room Off Kitchen, Floor Plan - Open, Kitchen - Island, Kitchen - Table Space, Pantry, Recessed Lighting, Upgraded Countertops, Walk-in Closet(s), Window Treatments, Wood Floors
Heating Forced Air, Central
Cooling Central A/C
Equipment Built-In Microwave, Dishwasher, Disposal, Dryer, Energy Efficient Appliances, Exhaust Fan, Icemaker, Oven/Range - Gas, Range Hood, Refrigerator, Stainless Steel Appliances, Washer
Appliance Built-In Microwave, Dishwasher, Disposal, Dryer, Energy Efficient Appliances, Exhaust Fan, Icemaker, Oven/Range - Gas, Range Hood, Refrigerator, Stainless Steel Appliances, Washer
Heat Source Natural Gas
Exterior
Garage Spaces 1.0
Water Access N
Accessibility None
Total Parking Spaces 1
Garage N
Building
Story 3+
Sewer Public Sewer
Water Public
Architectural Style Federal
Level or Stories 3+
Additional Building Above Grade, Below Grade
New Construction N
Schools
School District Baltimore City Public Schools
Others
Senior Community No
Tax ID 0326086455 024
Ownership Fee Simple
SqFt Source Estimated
Special Listing Condition Standard
Read Less
Want to know what your home might be worth? Contact us for a FREE valuation!

Our team is ready to help you sell your home for the highest possible price ASAP

Bought with Teal Clise • Keller Williams Legacy





