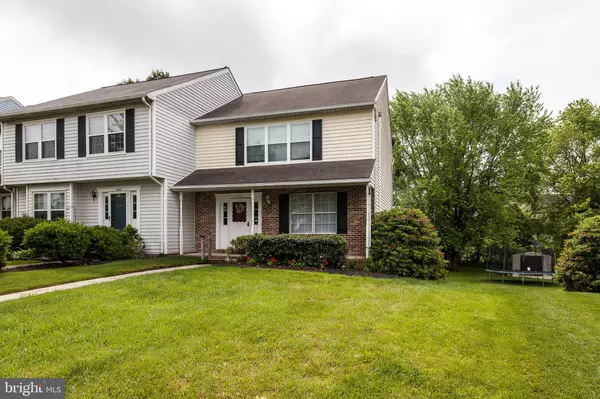$239,900
$239,900
For more information regarding the value of a property, please contact us for a free consultation.
1425 LANDIS CIR Bel Air, MD 21015
3 Beds
4 Baths
1,448 SqFt
Key Details
Sold Price $239,900
Property Type Townhouse
Sub Type End of Row/Townhouse
Listing Status Sold
Purchase Type For Sale
Square Footage 1,448 sqft
Price per Sqft $165
Subdivision Foxborough Farms
MLS Listing ID MDHR233606
Sold Date 09/23/19
Style Traditional
Bedrooms 3
Full Baths 2
Half Baths 2
HOA Fees $45/mo
HOA Y/N Y
Abv Grd Liv Area 1,448
Originating Board BRIGHT
Year Built 1988
Annual Tax Amount $2,383
Tax Year 2018
Lot Size 5,576 Sqft
Acres 0.13
Lot Dimensions 0.00 x 0.00
Property Description
PRICE REDUCED!! Move in ready, end of group townhouse in desirable Foxborough Farms neighborhood. Covered front porch welcomes you into 3 finished levels of living space including 3 bedrooms, 2 full baths and 2 half baths. Sliding door off of the dining room leads to the 22 x 13 deck, great for cookouts and entertaining. 2nd slider on lower level leads to a flat rear yard. 2 car driveway for off street parking. Lots of storage throughout the property. Convenient to shopping, eating and major routes of travel. One year home warranty included!
Location
State MD
County Harford
Zoning R2
Rooms
Other Rooms Living Room, Dining Room, Primary Bedroom, Bedroom 2, Bedroom 3, Kitchen, Family Room, Laundry, Office, Bathroom 1, Bathroom 2, Bathroom 3, Primary Bathroom
Basement Daylight, Partial, Connecting Stairway, Fully Finished, Heated, Improved, Outside Entrance, Interior Access, Rear Entrance, Rough Bath Plumb, Walkout Level, Sump Pump
Interior
Interior Features Attic, Built-Ins, Carpet, Ceiling Fan(s), Chair Railings, Dining Area, Floor Plan - Traditional, Kitchen - Eat-In, Kitchen - Table Space, Primary Bath(s), Walk-in Closet(s), Window Treatments
Hot Water Electric
Heating Heat Pump(s), Forced Air
Cooling Ceiling Fan(s), Central A/C, Heat Pump(s)
Flooring Carpet, Ceramic Tile, Vinyl
Equipment Dishwasher, Disposal, Dryer, Dryer - Electric, Exhaust Fan, Icemaker, Oven/Range - Electric, Range Hood, Refrigerator, Washer, Water Heater
Furnishings No
Fireplace N
Window Features Double Pane,Screens,Replacement,Vinyl Clad
Appliance Dishwasher, Disposal, Dryer, Dryer - Electric, Exhaust Fan, Icemaker, Oven/Range - Electric, Range Hood, Refrigerator, Washer, Water Heater
Heat Source Electric
Laundry Basement, Dryer In Unit, Has Laundry, Washer In Unit
Exterior
Exterior Feature Deck(s), Porch(es), Roof, Patio(s)
Garage Spaces 2.0
Utilities Available Fiber Optics Available, Under Ground
Water Access N
Roof Type Asphalt
Accessibility None
Porch Deck(s), Porch(es), Roof, Patio(s)
Total Parking Spaces 2
Garage N
Building
Lot Description Open, Level
Story 3+
Sewer Public Sewer
Water Public
Architectural Style Traditional
Level or Stories 3+
Additional Building Above Grade, Below Grade
Structure Type Dry Wall
New Construction N
Schools
School District Harford County Public Schools
Others
Pets Allowed N
HOA Fee Include Trash,Snow Removal,Common Area Maintenance
Senior Community No
Tax ID 03-212068
Ownership Fee Simple
SqFt Source Assessor
Security Features Main Entrance Lock
Acceptable Financing Cash, Conventional, FHA, VA
Horse Property N
Listing Terms Cash, Conventional, FHA, VA
Financing Cash,Conventional,FHA,VA
Special Listing Condition Standard
Read Less
Want to know what your home might be worth? Contact us for a FREE valuation!

Our team is ready to help you sell your home for the highest possible price ASAP

Bought with Timothy C Markland Jr. • Berkshire Hathaway HomeServices PenFed Realty





