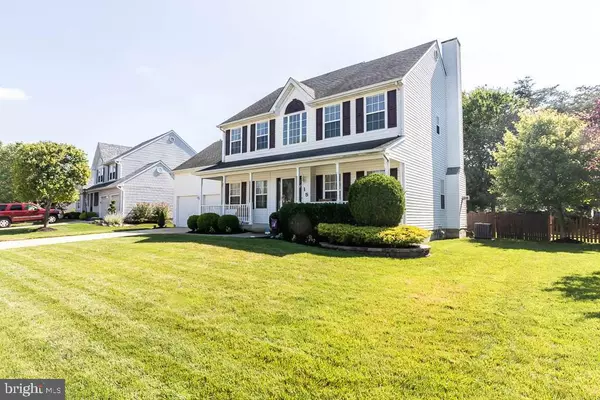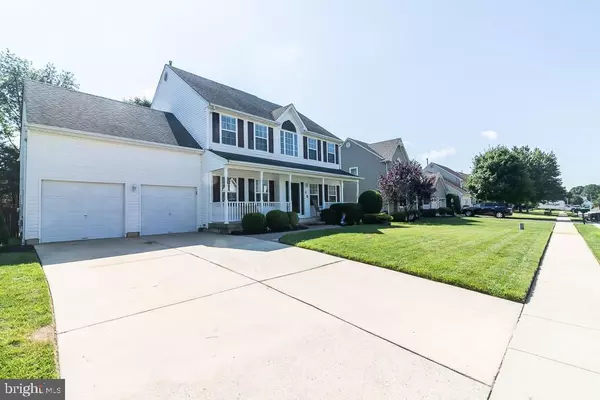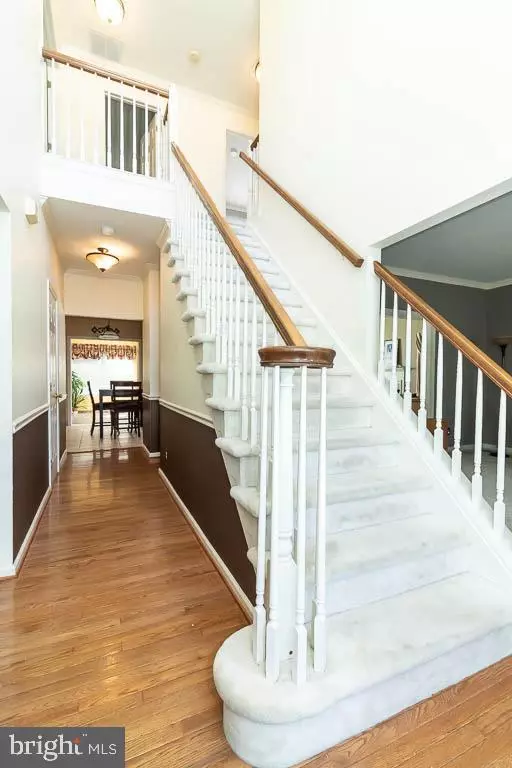$270,000
$274,000
1.5%For more information regarding the value of a property, please contact us for a free consultation.
15 LEXINGTON PARK RD Erial, NJ 08081
4 Beds
3 Baths
2,236 SqFt
Key Details
Sold Price $270,000
Property Type Single Family Home
Sub Type Detached
Listing Status Sold
Purchase Type For Sale
Square Footage 2,236 sqft
Price per Sqft $120
Subdivision Wye Oak
MLS Listing ID NJCD371648
Sold Date 09/19/19
Style Colonial,Contemporary
Bedrooms 4
Full Baths 2
Half Baths 1
HOA Y/N N
Abv Grd Liv Area 2,236
Originating Board BRIGHT
Year Built 1997
Annual Tax Amount $9,901
Tax Year 2019
Lot Size 10,625 Sqft
Acres 0.24
Lot Dimensions 85.00 x 125.00
Property Description
Welcome to 15 Lexington Park Rd located in Wye Oak of Gloucester Twp! Pride in Ownership will show as soon as you pull up to this Beautiful 4 bedroom, 2.5 bath home with two car garage. Enter the home in the two-story foyer with Dining room & Formal living room on each side of foyer. Head straight back to Kitchen featuring granite countertops, built in microwave & recess lighting. Family room just off of kitchen features a Gas Fireplace & looks out to Formal Living room. Breakfast / Morning Room features skylight with Glass sliding doors that lead out to the back paver patio and huge private fenced yard. The Laundry Area / Mud Room is conveniently located on the first floor. The second floor features Four bedrooms and Two Full Bathrooms. The Huge Au-Pair Master Suite Features Walk -in Closet and Attached Master Bath with large soaking tub and stall shower. Three Additional Spacious bedrooms have all been freshly painted and have a Full Bathroom in the hall finish off the Second Floor perfectly. The Full Basement has storage, Bilco Doors for Rear yard access and is ready for your personal touches. Newer HVAC & Water Heater
Location
State NJ
County Camden
Area Gloucester Twp (20415)
Zoning RESIDENTIAL
Rooms
Basement Full, Partially Finished, Walkout Stairs
Main Level Bedrooms 4
Interior
Interior Features Breakfast Area, Carpet, Ceiling Fan(s), Chair Railings, Combination Kitchen/Dining, Crown Moldings, Dining Area, Family Room Off Kitchen, Formal/Separate Dining Room, Kitchen - Eat-In, Primary Bath(s), Pantry, Recessed Lighting, Skylight(s), Soaking Tub, Sprinkler System, Stall Shower, Tub Shower, Upgraded Countertops, Walk-in Closet(s)
Heating Programmable Thermostat
Cooling Central A/C
Equipment Built-In Microwave, Dishwasher, Disposal, Oven - Self Cleaning
Appliance Built-In Microwave, Dishwasher, Disposal, Oven - Self Cleaning
Heat Source Natural Gas
Exterior
Parking Features Garage - Front Entry, Garage Door Opener, Inside Access
Garage Spaces 2.0
Fence Wood
Utilities Available Cable TV
Water Access N
Accessibility None
Attached Garage 2
Total Parking Spaces 2
Garage Y
Building
Story 2
Sewer Public Sewer
Water Public
Architectural Style Colonial, Contemporary
Level or Stories 2
Additional Building Above Grade, Below Grade
New Construction N
Schools
Elementary Schools Union Valley E.S.
High Schools Timber Creek
School District Gloucester Township Public Schools
Others
Senior Community No
Tax ID 15-18903-00008
Ownership Fee Simple
SqFt Source Assessor
Acceptable Financing FHA, Conventional, Cash, FHA 203(b), VA
Horse Property N
Listing Terms FHA, Conventional, Cash, FHA 203(b), VA
Financing FHA,Conventional,Cash,FHA 203(b),VA
Special Listing Condition Standard
Read Less
Want to know what your home might be worth? Contact us for a FREE valuation!

Our team is ready to help you sell your home for the highest possible price ASAP

Bought with Desire Somerville • Lamb Realty





