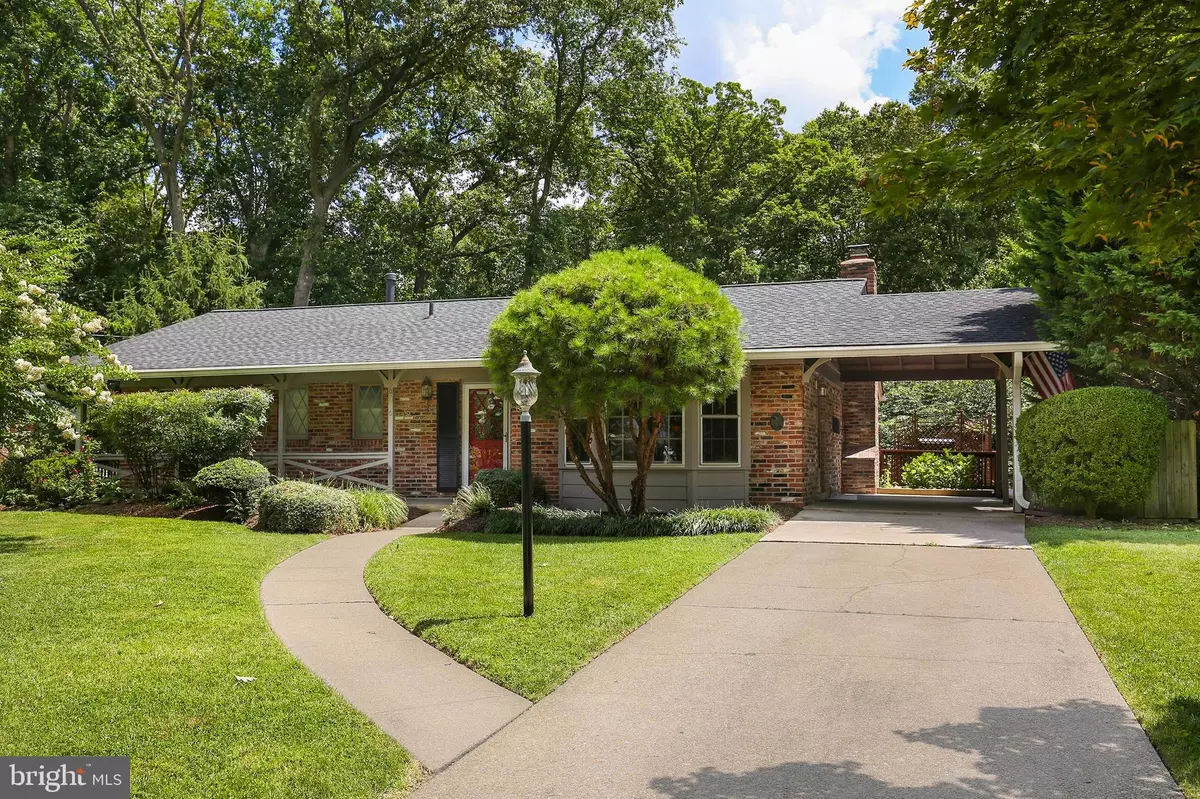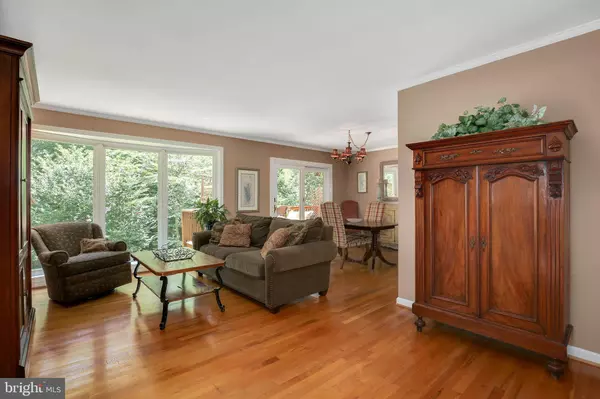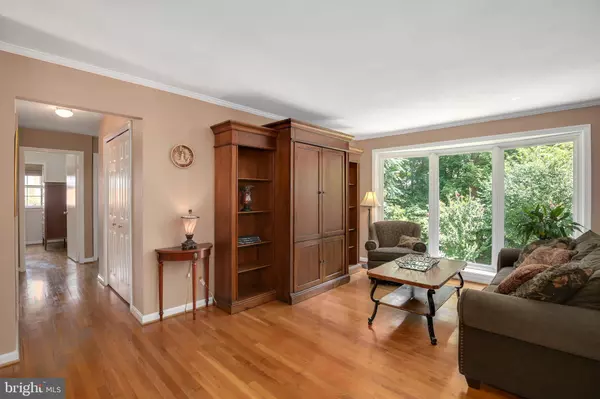$750,000
$759,999
1.3%For more information regarding the value of a property, please contact us for a free consultation.
6906 BREEZEWOOD TER Rockville, MD 20852
4 Beds
3 Baths
2,040 SqFt
Key Details
Sold Price $750,000
Property Type Single Family Home
Sub Type Detached
Listing Status Sold
Purchase Type For Sale
Square Footage 2,040 sqft
Price per Sqft $367
Subdivision Tilden Woods
MLS Listing ID MDMC671282
Sold Date 09/19/19
Style Ranch/Rambler
Bedrooms 4
Full Baths 3
HOA Y/N N
Abv Grd Liv Area 1,380
Originating Board BRIGHT
Year Built 1962
Annual Tax Amount $7,533
Tax Year 2019
Lot Size 0.302 Acres
Acres 0.3
Property Description
Welcome home to this beautiful four bedroom, three bathrooms, light-filled brick front rambler on a quiet cul-de-sac in one of the best family-friendly neighborhoods in Montgomery County. A well maintained and manicured, sizeable flat front yard, a front porch, with a spacious carport. Step into comfort with the picturesque view of a beautifully landscaped, fully fenced backyard with gorgeous perennials and garden beds. Exit out from your dining room onto a polished deck with access to the lower level patio. This home boasts a lovely remodeled kitchen with granite counters, tall maple cabinets, a custom stone backsplash, and hardwood floors. Enjoy your morning coffee in the sun-kissed ample breakfast area while looking out onto your spacious front yard through a generous, decorative bump-out bay window. Hardwood floors on the main level with a master bedroom and bathroom, two large secondary rooms with a second bathroom. The lower level features a brick masonry fireplace with a large family room and French doors that will lead you out onto your private patio. Easy commuter access to I270, 495, Twinbrook and Grosvenor metro!
Location
State MD
County Montgomery
Zoning R90
Rooms
Other Rooms Living Room, Dining Room, Primary Bedroom, Bedroom 2, Bedroom 3, Bedroom 4, Kitchen, Family Room, Basement, Great Room, Laundry, Primary Bathroom, Full Bath
Basement Walkout Level, Full, Fully Finished
Main Level Bedrooms 3
Interior
Interior Features Carpet, Dining Area, Entry Level Bedroom, Family Room Off Kitchen, Floor Plan - Traditional, Formal/Separate Dining Room, Kitchen - Table Space, Primary Bath(s), Upgraded Countertops, Wood Floors
Heating Heat Pump(s)
Cooling Central A/C
Fireplaces Number 1
Fireplace Y
Heat Source Natural Gas
Exterior
Garage Spaces 1.0
Waterfront N
Water Access N
Accessibility None
Parking Type Attached Carport
Total Parking Spaces 1
Garage N
Building
Story 2
Sewer Public Sewer
Water Public
Architectural Style Ranch/Rambler
Level or Stories 2
Additional Building Above Grade, Below Grade
New Construction N
Schools
School District Montgomery County Public Schools
Others
Senior Community No
Tax ID 160400109166
Ownership Fee Simple
SqFt Source Assessor
Special Listing Condition Standard
Read Less
Want to know what your home might be worth? Contact us for a FREE valuation!

Our team is ready to help you sell your home for the highest possible price ASAP

Bought with Thomas K Paolini • Redfin Corp






