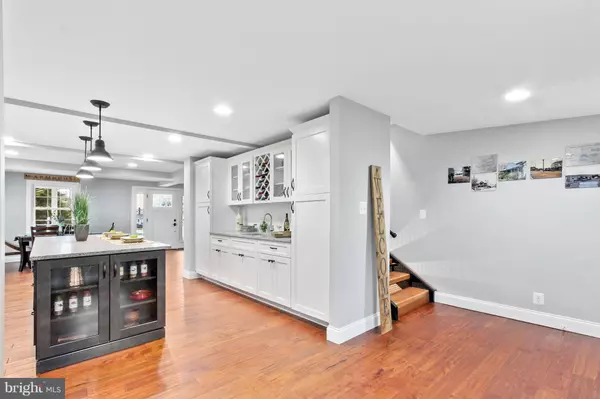$432,000
$439,900
1.8%For more information regarding the value of a property, please contact us for a free consultation.
12239 LONG GREEN PIKE Glen Arm, MD 21057
4 Beds
3 Baths
2,300 SqFt
Key Details
Sold Price $432,000
Property Type Single Family Home
Sub Type Detached
Listing Status Sold
Purchase Type For Sale
Square Footage 2,300 sqft
Price per Sqft $187
Subdivision Glen Arm
MLS Listing ID MDBC333024
Sold Date 09/16/19
Style Farmhouse/National Folk
Bedrooms 4
Full Baths 3
HOA Y/N N
Abv Grd Liv Area 2,300
Originating Board BRIGHT
Year Built 1827
Annual Tax Amount $2,934
Tax Year 2018
Lot Size 0.870 Acres
Acres 0.87
Lot Dimensions 2 Lots totaling 1.24 acres
Property Description
PRICE REDUCED! Make your appointment to see this one today! Get ready to call this historic piece of property home! This 4 bedroom, 3 full bath home, built in 1827, has been totally rehabbed with all systems new, including walls, flooring, framing, roof, hvac, electric and plumbing, all brought up to current code! The features of this home are like none you have, or will, ever see again! Meticulous attention to detail has been paid on every aspect of this industrial farmhouse style beautiful home. Details you will find in this home are a nod to the old Ma & Pa railroad that, at one time, ran literally right next to this home. Oh, and did I mention the views? You will be astounded by the beautiful valley that you can enjoy from 2 decks, including your own private deck off the second floor master perfect for enjoying your morning coffee or tea! Some of the fabulous features in this home include beautiful hardwood floors on the first floor, 1st floor full bathroom and bedroom, barn doors in the master and one additional bedroom with railroad spikes from the old track used as handles. The kitchen is one that you will love cooking in! From the two tone cabinets, quartz counter tops to the wet bar with wine rack to the large farmhouse sink, no details have been spared. The dark grey island has room for bar stools for your family to hang out or for a quick bite. Need your own private space? No problem, you are covered. There is a loft in the master bedroom where you can have an office, read, do yoga or simply get away and relax! Want a spa like master bathroom? This home delivers! A large soaking tub, separate shower and double sinks make this a beautiful space. The unique staircase will blow you away, from the gorgeous metal work, which allows you to see completely through the first floor, to the wood stair steps which have all been custom made. Do you have a dirty dog? No problem, bring your pup into the laundry room and wash him up in the multi function wash station. Basement has original stone foundation which has been sealed. Basement very dry! There is a unique cubby with barn door in the basement ready to store your wine or whatever you decide to use this unique space for. History and luxury are normally phrases not used in the same home, but this one has it all! NO HOA. Two lots deeded with this property ofor a total of 1.24 acres. Make your appointment today to see this fabulous home!
Location
State MD
County Baltimore
Zoning RESIDENTIAL
Direction Southwest
Rooms
Other Rooms Living Room, Dining Room, Primary Bedroom, Bedroom 2, Bedroom 3, Kitchen, Basement, Bedroom 1, Laundry, Loft, Mud Room, Bathroom 1, Primary Bathroom
Basement Other, Interior Access, Outside Entrance, Poured Concrete, Unfinished
Main Level Bedrooms 1
Interior
Interior Features Carpet, Combination Dining/Living, Combination Kitchen/Dining, Dining Area, Floor Plan - Open, Kitchen - Country, Kitchen - Island, Primary Bath(s), Recessed Lighting, Upgraded Countertops, Walk-in Closet(s), Wine Storage, Wood Floors
Hot Water Electric
Heating Heat Pump - Electric BackUp
Cooling Ceiling Fan(s), Central A/C
Flooring Carpet, Hardwood, Tile/Brick
Equipment Built-In Microwave, Built-In Range, ENERGY STAR Clothes Washer, Energy Efficient Appliances, ENERGY STAR Dishwasher, ENERGY STAR Freezer, ENERGY STAR Refrigerator, Dryer - Electric, Dishwasher, Exhaust Fan, Icemaker, Oven - Double, Oven/Range - Electric, Refrigerator, Stainless Steel Appliances, Washer, Water Heater
Fireplace N
Window Features Double Pane,Energy Efficient
Appliance Built-In Microwave, Built-In Range, ENERGY STAR Clothes Washer, Energy Efficient Appliances, ENERGY STAR Dishwasher, ENERGY STAR Freezer, ENERGY STAR Refrigerator, Dryer - Electric, Dishwasher, Exhaust Fan, Icemaker, Oven - Double, Oven/Range - Electric, Refrigerator, Stainless Steel Appliances, Washer, Water Heater
Heat Source Electric
Laundry Main Floor, Has Laundry, Dryer In Unit, Washer In Unit
Exterior
Exterior Feature Deck(s), Porch(es), Balcony, Wrap Around
Garage Spaces 6.0
Fence Partially, Split Rail, Vinyl
Utilities Available Cable TV Available
Amenities Available None
Water Access N
View Panoramic, Pasture, Valley
Roof Type Metal
Street Surface Black Top
Accessibility None
Porch Deck(s), Porch(es), Balcony, Wrap Around
Road Frontage City/County, Public
Total Parking Spaces 6
Garage N
Building
Lot Description Front Yard, Level, Not In Development, Rear Yard, SideYard(s)
Story 2.5
Foundation Stone
Sewer Community Septic Tank, Private Septic Tank
Water Well
Architectural Style Farmhouse/National Folk
Level or Stories 2.5
Additional Building Above Grade, Below Grade
Structure Type Dry Wall
New Construction N
Schools
Elementary Schools Pine Grove
Middle Schools Pine Grove
High Schools Loch Raven
School District Baltimore County Public Schools
Others
HOA Fee Include None
Senior Community No
Tax ID 04111106057075
Ownership Fee Simple
SqFt Source Assessor
Acceptable Financing Cash, Conventional, FHA, VA
Horse Property N
Listing Terms Cash, Conventional, FHA, VA
Financing Cash,Conventional,FHA,VA
Special Listing Condition Standard
Read Less
Want to know what your home might be worth? Contact us for a FREE valuation!

Our team is ready to help you sell your home for the highest possible price ASAP

Bought with James T Weiskerger • Next Step Realty





