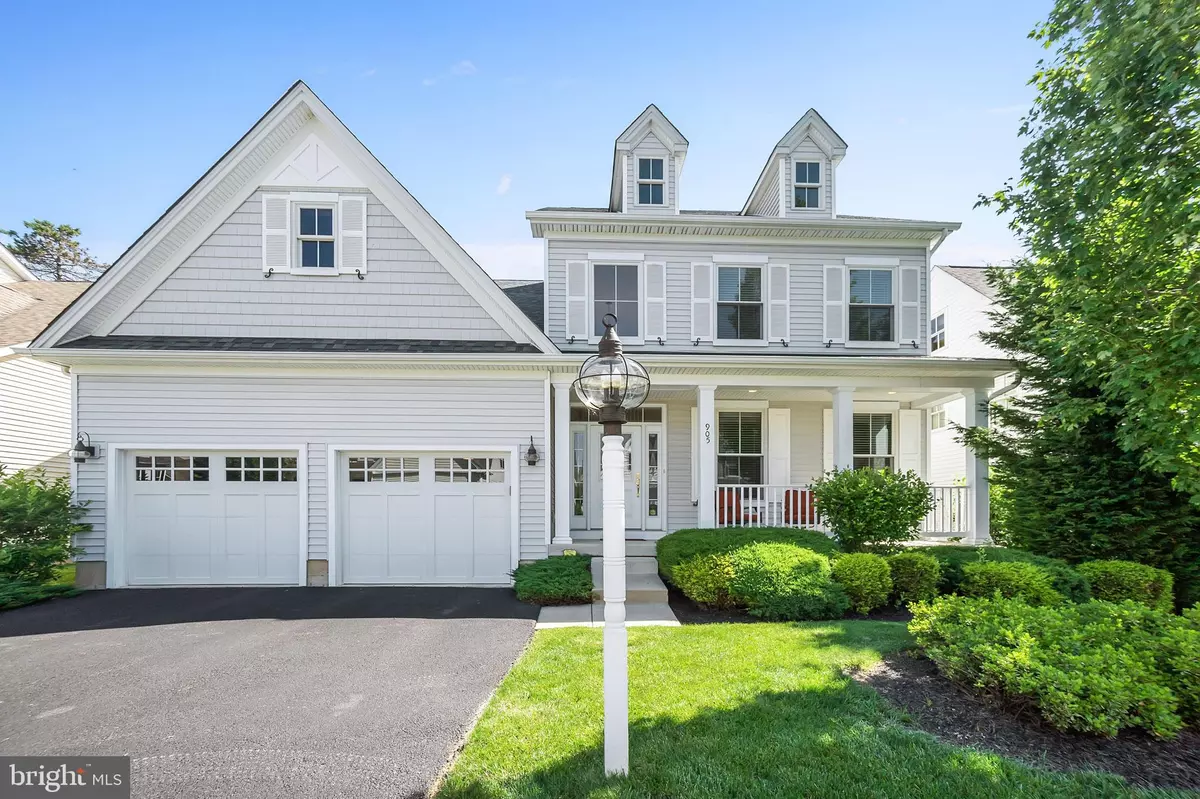$532,000
$519,000
2.5%For more information regarding the value of a property, please contact us for a free consultation.
905 PHIPPS WAY Blue Bell, PA 19422
3 Beds
3 Baths
2,555 SqFt
Key Details
Sold Price $532,000
Property Type Single Family Home
Sub Type Detached
Listing Status Sold
Purchase Type For Sale
Square Footage 2,555 sqft
Price per Sqft $208
Subdivision Creekside At Blue Bell
MLS Listing ID PAMC615912
Sold Date 09/13/19
Style Colonial
Bedrooms 3
Full Baths 2
Half Baths 1
HOA Fees $220/mo
HOA Y/N Y
Abv Grd Liv Area 2,555
Originating Board BRIGHT
Year Built 2011
Annual Tax Amount $6,836
Tax Year 2020
Lot Size 5,509 Sqft
Acres 0.13
Lot Dimensions 53.00 x 0.00
Property Description
Multiple offers above list price have been received. Please submit all offers by Tues 7/2 and a decision will be made on Wed 7/3. Don't miss this rare opportunity to live in a modern, Sal Paone built single-family home nestled in the heart of beautiful Blue Bell. You are welcomed home with a classic covered front porch, an oversized 2-car garage, and well-manicured landscaping. The main level offers 9ft ceilings, a 2 story foyer, as well as an open floor plan, including a spacious office with French doors, a formal dining room, and an inviting living room with gas fireplace flowing directly to the spacious eat-in kitchen. The chef's kitchen offers granite countertops with breakfast bar, stainless steel appliances, a subway tile backsplash, and recessed lighting. Adjacent to the kitchen is the eat-in area with access to the large deck, perfect for entertaining. On the second floor, the large master bedroom includes two walk-in closets and a luxurious en-suite bath with large soaking tub and separate shower. This floor also has two additional large bedrooms, a hall bath, and convenient laundry room. The tree-lined backyard offers green space and a comfortable composite deck ready for private backyard BBQs. Here you will enjoy maintenance-free luxury living in a family friendly neighborhood within the top rated Wissahickon School District. This location offers convenient access to Plymouth Meeting and King of Prussia malls for shopping, and it is only minutes to 476 and 276 for an easy commute! Do not miss your opportunity to own this beautiful, move in ready home in a prime location!
Location
State PA
County Montgomery
Area Whitpain Twp (10666)
Zoning C
Rooms
Other Rooms Living Room, Dining Room, Primary Bedroom, Bedroom 2, Kitchen, Basement, Bedroom 1, Office, Primary Bathroom, Full Bath, Half Bath
Basement Full, Unfinished
Interior
Hot Water Natural Gas
Heating Other
Cooling Central A/C
Fireplaces Number 1
Fireplace Y
Heat Source Natural Gas
Exterior
Parking Features Built In
Garage Spaces 2.0
Water Access N
Accessibility None
Attached Garage 2
Total Parking Spaces 2
Garage Y
Building
Story 2
Sewer Public Sewer
Water Public
Architectural Style Colonial
Level or Stories 2
Additional Building Above Grade, Below Grade
New Construction N
Schools
School District Wissahickon
Others
HOA Fee Include Lawn Maintenance,Snow Removal,Trash
Senior Community No
Tax ID 66-00-05176-012
Ownership Fee Simple
SqFt Source Assessor
Special Listing Condition Standard
Read Less
Want to know what your home might be worth? Contact us for a FREE valuation!

Our team is ready to help you sell your home for the highest possible price ASAP

Bought with Jonathan C Christopher • Christopher Real Estate Services





