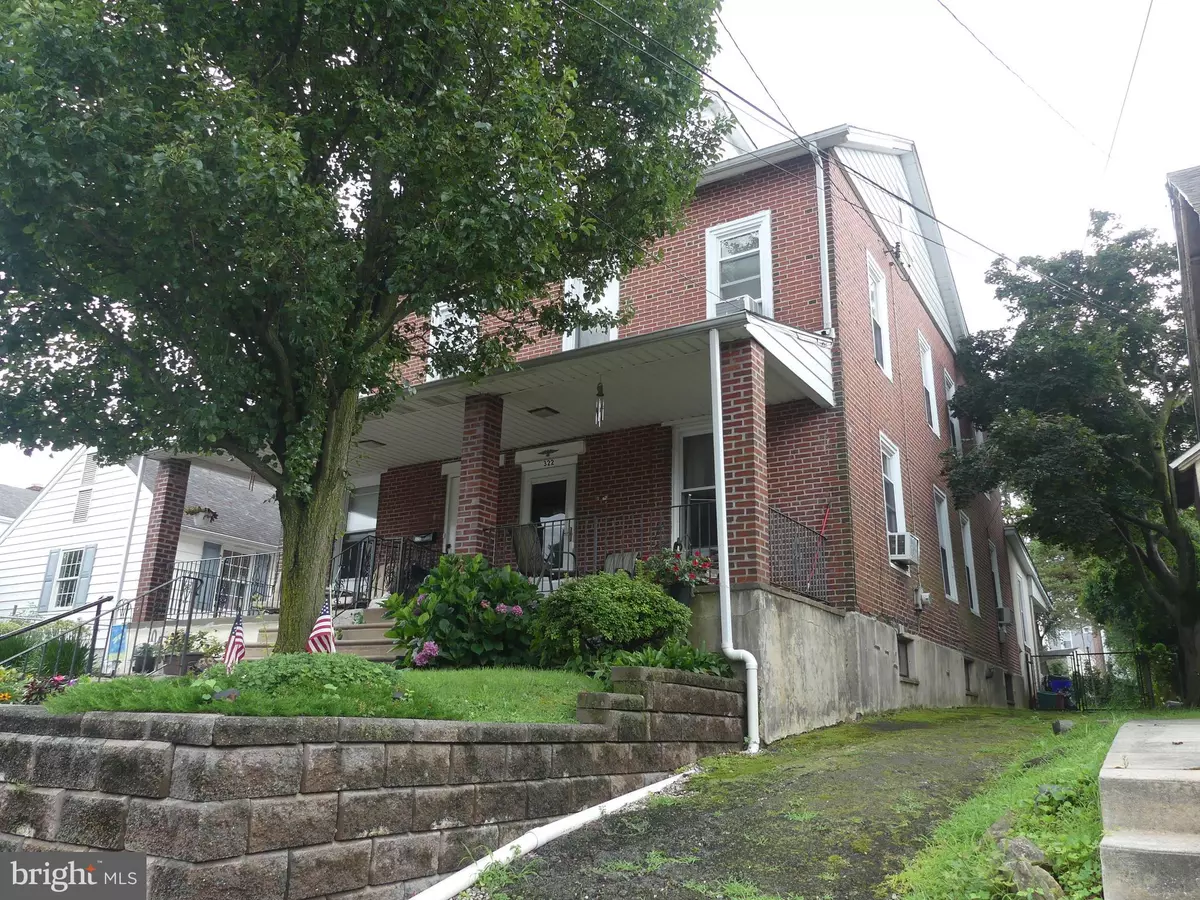$83,000
$83,000
For more information regarding the value of a property, please contact us for a free consultation.
322 WALNUT ST Clifton Heights, PA 19018
4 Beds
1 Bath
1,574 SqFt
Key Details
Sold Price $83,000
Property Type Single Family Home
Sub Type Twin/Semi-Detached
Listing Status Sold
Purchase Type For Sale
Square Footage 1,574 sqft
Price per Sqft $52
Subdivision None Available
MLS Listing ID PADE497054
Sold Date 09/16/19
Style Straight Thru
Bedrooms 4
Full Baths 1
HOA Y/N N
Abv Grd Liv Area 1,574
Originating Board BRIGHT
Year Built 1924
Annual Tax Amount $4,885
Tax Year 2018
Lot Size 3,659 Sqft
Acres 0.08
Lot Dimensions 23.60 x 185.00
Property Description
Great investment opportunity! Welcome to this 4 bedroom twin located in Clifton Heights. This home is walking distance to schools, churches, shopping and public transportation. The brick front leads you onto the front porch and into the living room, dining room and family room/eating area. All with hardwood flooring under carpets. The spacious kitchen has the convenience of a washer and dryer. From the kitchen, step outside to the covered back porch and rear yard. The second floor has 3 bedrooms with hardwood flooring under carpeting and ample closet space as well as the hall bathroom. The 3rd floor is the 4th bedroom. The property is sold as is. Buyer will be responsible for the u&o inspections and repairs as well as cleaning out any remaining contents.
Location
State PA
County Delaware
Area Clifton Heights Boro (10410)
Zoning RES
Rooms
Other Rooms Living Room, Dining Room, Bedroom 2, Bedroom 3, Bedroom 4, Kitchen, Family Room, Bedroom 1, Bathroom 1
Basement Full
Interior
Interior Features Ceiling Fan(s)
Heating Hot Water
Cooling Window Unit(s)
Heat Source Oil
Exterior
Water Access N
Accessibility None
Garage N
Building
Story 2.5
Sewer Public Sewer
Water Public
Architectural Style Straight Thru
Level or Stories 2.5
Additional Building Above Grade, Below Grade
New Construction N
Schools
High Schools U Darby
School District Upper Darby
Others
Senior Community No
Tax ID 10-00-02001-00
Ownership Fee Simple
SqFt Source Assessor
Acceptable Financing Cash, Conventional
Listing Terms Cash, Conventional
Financing Cash,Conventional
Special Listing Condition Standard
Read Less
Want to know what your home might be worth? Contact us for a FREE valuation!

Our team is ready to help you sell your home for the highest possible price ASAP

Bought with Khalid Nathan Aleem • RE/MAX Experts





