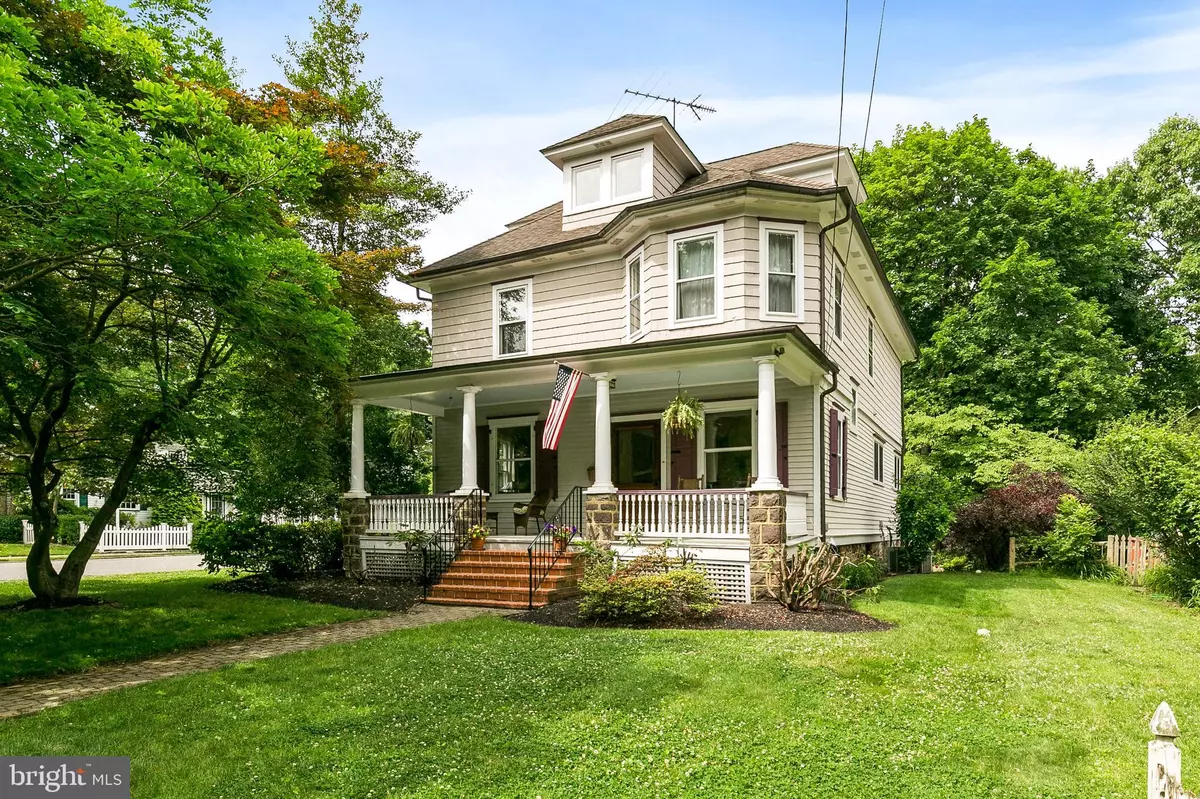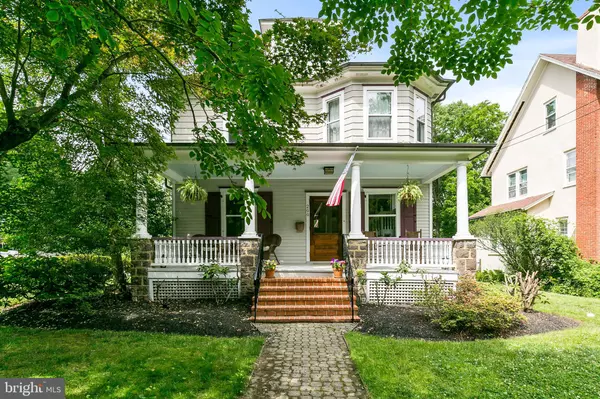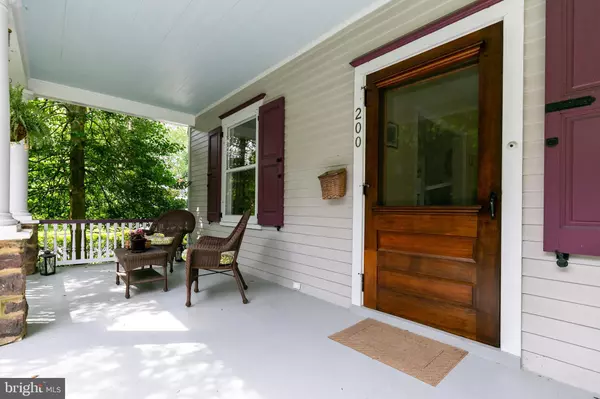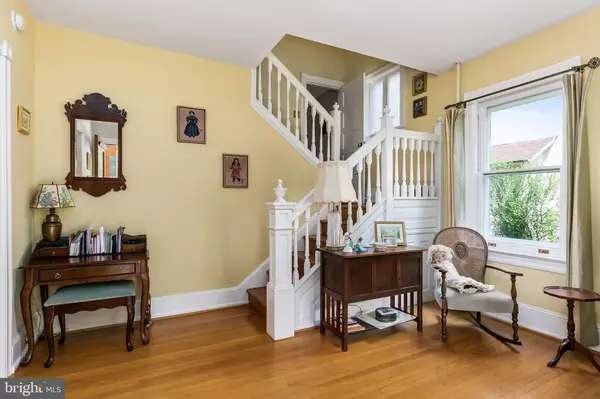$570,000
$600,000
5.0%For more information regarding the value of a property, please contact us for a free consultation.
200 CHESTNUT ST Moorestown, NJ 08057
4 Beds
2 Baths
3,559 SqFt
Key Details
Sold Price $570,000
Property Type Single Family Home
Sub Type Detached
Listing Status Sold
Purchase Type For Sale
Square Footage 3,559 sqft
Price per Sqft $160
Subdivision None Available
MLS Listing ID NJBL346820
Sold Date 09/16/19
Style Colonial
Bedrooms 4
Full Baths 2
HOA Y/N N
Abv Grd Liv Area 2,660
Originating Board BRIGHT
Year Built 1905
Annual Tax Amount $8,997
Tax Year 2019
Lot Size 9,280 Sqft
Acres 0.21
Lot Dimensions 58.00 x 160.00
Property Description
Ideally situated on a beautifully landscaped corner lot this turnkey charming American Foursquare Style home is located in one of the most desirable neighborhoods in town center. Renovated by a locally renowned craftsman to keep in line with the architectural style and simplicity of design including Clapboard siding material for the exterior of the first story with cedar shakes on the upper story, a front porch which spans the full width of the house with four simple columns supporting the porch. You ll find elements of surprise with hardwood floors, original doors and bay windows, woodwork detail, trim and molding throughout. The entry foyer or reception hall features a Newel post and balustrade staircase. The living room with brick wood burning fireplace opens to the dining room with original Built-in cabinetry. The expansive gourmet Kitchen includes Wood Mode cabinets, radiant heat tile floors, 5-burner Thermador gas cook top, large center island with granite and stainless appliances. The side porch entrance with hook/cubby system for family convenience and storage and full bath with frameless shower is conveniently located off the kitchen. Exit through the kitchen rear sliding glass doors to a private picket fenced in yard with professional landscaping, 2 car detached garage, blue slate patio, pergola and deck for the ultimate in town entertaining and outdoor living. Upstairs, four bedrooms all politely sit in their own corners of the home with windows that flood the rooms with natural light including an inviting Master bedroom suite with walk-in closet and a private deck. The expanded bath is equipped with radiant heat tile floor with separate wash areas for privacy. The 5th bedroom/office is located on the third level with plenty of space to install to a third bath. The walkout basement offers a spacious family room area with built in cabinetry, laundry room and large storage area with mechanicals. Additional amenities include newly installed boiler furnace and freshly painted kitchen. Don t miss out on a chance to own one of Moorestown s true gems situated on one of the most ideal lots in town.
Location
State NJ
County Burlington
Area Moorestown Twp (20322)
Zoning RES
Rooms
Other Rooms Living Room, Dining Room, Primary Bedroom, Bedroom 2, Bedroom 3, Bedroom 4, Kitchen, Family Room, Foyer, Laundry, Mud Room, Office, Bathroom 1
Basement Partially Finished, Rear Entrance, Walkout Stairs
Interior
Interior Features Breakfast Area, Double/Dual Staircase, Kitchen - Island, Recessed Lighting, Wood Floors, Crown Moldings
Hot Water Natural Gas
Heating Radiator
Cooling Central A/C
Flooring Hardwood, Heated, Ceramic Tile, Carpet
Fireplaces Number 1
Fireplaces Type Brick
Fireplace Y
Heat Source Other
Laundry Basement
Exterior
Exterior Feature Patio(s), Porch(es), Deck(s)
Parking Features Oversized
Garage Spaces 2.0
Fence Picket
Water Access N
Roof Type Shingle
Accessibility Level Entry - Main
Porch Patio(s), Porch(es), Deck(s)
Total Parking Spaces 2
Garage Y
Building
Story 2.5
Sewer Public Septic
Water Public
Architectural Style Colonial
Level or Stories 2.5
Additional Building Above Grade, Below Grade
Structure Type 9'+ Ceilings
New Construction N
Schools
School District Moorestown Township Public Schools
Others
Senior Community No
Tax ID 22-04404-00010
Ownership Fee Simple
SqFt Source Assessor
Horse Property N
Special Listing Condition Standard
Read Less
Want to know what your home might be worth? Contact us for a FREE valuation!

Our team is ready to help you sell your home for the highest possible price ASAP

Bought with Reed Orem • Keller Williams - Main Street





