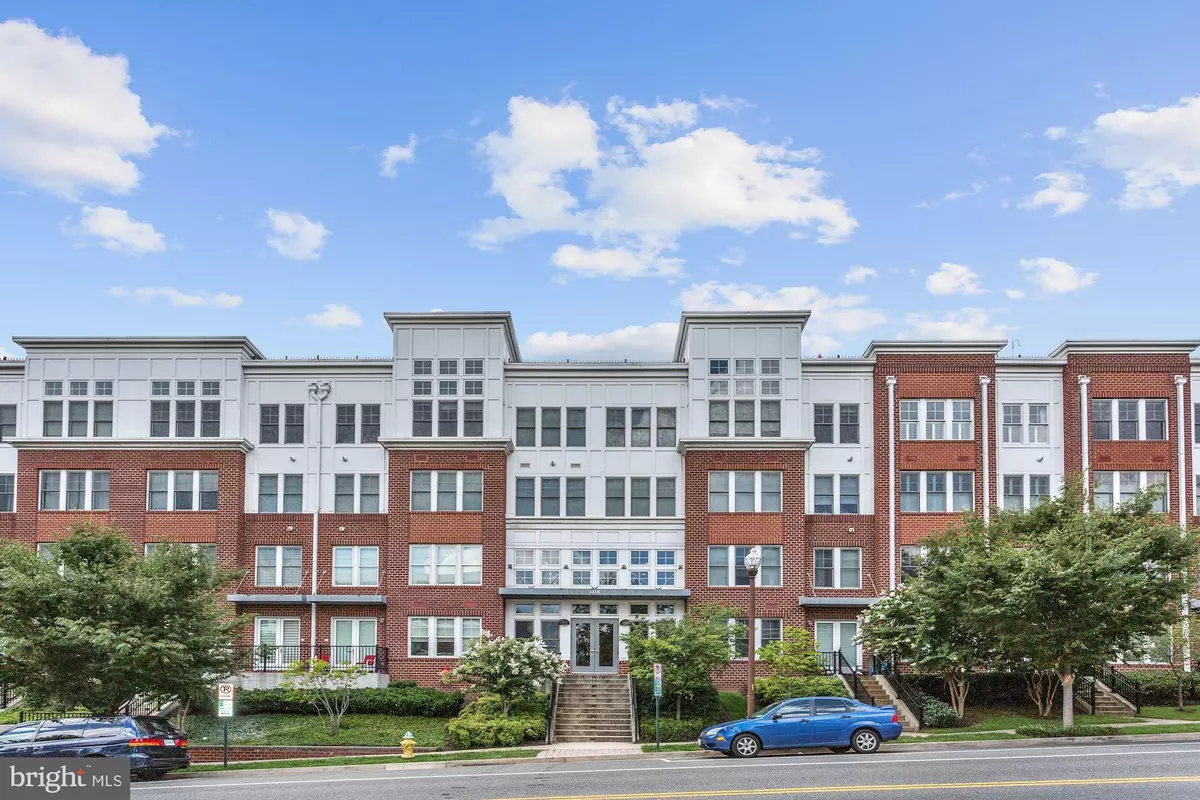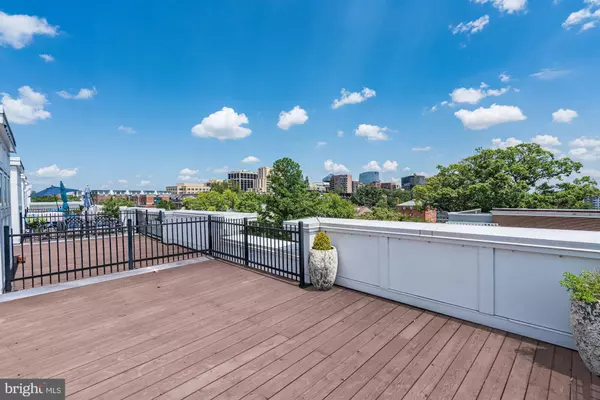$953,000
$965,000
1.2%For more information regarding the value of a property, please contact us for a free consultation.
1418 N RHODES ST #B403 Arlington, VA 22209
2 Beds
3 Baths
1,832 SqFt
Key Details
Sold Price $953,000
Property Type Condo
Sub Type Condo/Co-op
Listing Status Sold
Purchase Type For Sale
Square Footage 1,832 sqft
Price per Sqft $520
Subdivision Courthouse
MLS Listing ID VAAR153058
Sold Date 09/12/19
Style Contemporary
Bedrooms 2
Full Baths 2
Half Baths 1
Condo Fees $543/mo
HOA Y/N N
Abv Grd Liv Area 1,832
Originating Board BRIGHT
Year Built 2010
Annual Tax Amount $8,966
Tax Year 2019
Property Description
Rarely available and exceptionally maintained 3 level condominium home nestled inside the bustling North Arlington landscape. Enjoy the private rooftop deck with sweeping urban views including Washington Monument and DC fireworks! Contemporary open floor plan with wide plank engineered hardwood floors throughout the main level. The gourmet Kitchen boasts maple cabinetry, granite countertops, ceramic backsplash, Bosch/JennAir stainless steel appliances, and gas cooking. Convenient main level office/den. Luxury Master Suite with 2 walk-in closets and ensuite bath (granite, dual sinks, soaking tub, frameless glass shower). Spacious secondary bedroom with built in shelves. Large Laundry room with front load washer/dryer and additional storage shelves. EXTRA EXTRA EXTRA include oak staircases, ceiling fans, designer lighting, custom blinds, custom paint, and bonus finished under stair storage. 2 adjacent assigned garage parking spaces. 2 adjacent storage units(located on same floor as unit). Only a few blocks to Rosslyn Metro, Court House Metro, Farmer s Market, Custis Trail, grocery, dining, and nightlife. Easy commuter access to DC, GW Parkway, 66/29/50.
Location
State VA
County Arlington
Zoning RA8-18
Rooms
Other Rooms Living Room, Dining Room, Primary Bedroom, Bedroom 2, Kitchen, Den, Foyer, Laundry, Other, Storage Room, Bathroom 2, Primary Bathroom, Half Bath
Interior
Interior Features Breakfast Area, Primary Bath(s), Carpet, Ceiling Fan(s), Floor Plan - Open, Kitchen - Gourmet, Kitchen - Island, Kitchen - Table Space, Pantry, Upgraded Countertops, Walk-in Closet(s), Wood Floors
Hot Water Natural Gas
Heating Forced Air
Cooling Central A/C
Flooring Carpet, Ceramic Tile, Hardwood, Wood
Equipment Dishwasher, Disposal, Dryer, Icemaker, Microwave, Oven/Range - Gas, Refrigerator, Washer, Built-In Microwave, Dryer - Front Loading, Range Hood, Stainless Steel Appliances, Washer - Front Loading, Water Heater
Fireplace N
Appliance Dishwasher, Disposal, Dryer, Icemaker, Microwave, Oven/Range - Gas, Refrigerator, Washer, Built-In Microwave, Dryer - Front Loading, Range Hood, Stainless Steel Appliances, Washer - Front Loading, Water Heater
Heat Source Natural Gas
Laundry Dryer In Unit, Washer In Unit
Exterior
Exterior Feature Deck(s), Roof
Parking Features Underground
Garage Spaces 2.0
Parking On Site 2
Utilities Available Cable TV, Fiber Optics Available, Other
Amenities Available Common Grounds, Extra Storage, Gated Community
Water Access N
Accessibility None
Porch Deck(s), Roof
Attached Garage 2
Total Parking Spaces 2
Garage Y
Building
Story 3+
Unit Features Garden 1 - 4 Floors
Sewer Public Sewer
Water Public
Architectural Style Contemporary
Level or Stories 3+
Additional Building Above Grade, Below Grade
New Construction N
Schools
Elementary Schools Arlington Science Focus
Middle Schools Dorothy Hamm
High Schools Yorktown
School District Arlington County Public Schools
Others
HOA Fee Include Ext Bldg Maint,Gas,Heat,Insurance,Lawn Maintenance,Management,Reserve Funds,Sewer,Snow Removal,Trash,Water
Senior Community No
Tax ID 17-023-081
Ownership Condominium
Security Features Main Entrance Lock,Smoke Detector
Acceptable Financing Cash, Conventional, Other
Listing Terms Cash, Conventional, Other
Financing Cash,Conventional,Other
Special Listing Condition Standard
Read Less
Want to know what your home might be worth? Contact us for a FREE valuation!

Our team is ready to help you sell your home for the highest possible price ASAP

Bought with Kellyann B Dorfman • Washington Fine Properties





