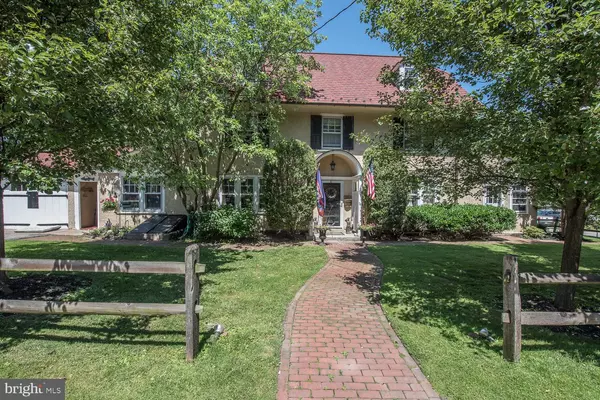$620,000
$695,000
10.8%For more information regarding the value of a property, please contact us for a free consultation.
38 BUCK LN Haverford, PA 19041
5 Beds
4 Baths
2,737 SqFt
Key Details
Sold Price $620,000
Property Type Single Family Home
Sub Type Detached
Listing Status Sold
Purchase Type For Sale
Square Footage 2,737 sqft
Price per Sqft $226
Subdivision None Available
MLS Listing ID PAMC612626
Sold Date 09/12/19
Style Colonial
Bedrooms 5
Full Baths 3
Half Baths 1
HOA Y/N N
Abv Grd Liv Area 2,737
Originating Board BRIGHT
Year Built 1920
Annual Tax Amount $5,518
Tax Year 2018
Lot Size 7,612 Sqft
Acres 0.17
Lot Dimensions 76.00 x 0.00
Property Description
Looking for that hard to find, traditional Main Line house in a most convenient location? The search ends with this fine example of classic colonial architecture. Hallmarks of this well-loved family home include hardwood floors throughout with heart pine flooring on the second level, graciously proportioned rooms, and built-ins throughout. A large front hall is flanked by a dining room and a living room, both with plenty of room for entertaining. There is a first-floor den for more casual living and a large eat-in kitchen with plenty of storage. A butler s pantry is a bonus, supplementing the already spacious kitchen. The second floor has a lovely, private master suite consisting of a bedroom, bath, and three large closets. There are two more bedrooms and a hall bath on this level. The third floor features two bedrooms and another hall bath. Outside space includes a large, level fenced yard and pretty brick patio. While the house is in need of updating, this is an opportunity for a buyer to create a residence of their own design in a most desirable walk-to location. In close proximity to Haverford College, schools, and public transportation, this house is a solid example of timeless tradition offering excellent value to its new owner.
Location
State PA
County Montgomery
Area Lower Merion Twp (10640)
Zoning R4
Direction West
Rooms
Other Rooms Living Room, Dining Room, Bedroom 4, Bedroom 5, Kitchen, Den, Bathroom 1, Bathroom 2, Bathroom 3, Attic
Basement Full, Drainage System, Outside Entrance
Interior
Interior Features Built-Ins, Butlers Pantry, Cedar Closet(s), Double/Dual Staircase, Floor Plan - Traditional, Kitchen - Eat-In, Primary Bath(s), Recessed Lighting, Pantry, Stall Shower, Walk-in Closet(s), Wood Floors
Hot Water Natural Gas
Heating Hot Water
Cooling Window Unit(s)
Flooring Ceramic Tile, Hardwood, Vinyl
Fireplaces Number 1
Fireplaces Type Brick
Equipment Oven/Range - Gas, Range Hood, Refrigerator
Fireplace Y
Window Features Wood Frame
Appliance Oven/Range - Gas, Range Hood, Refrigerator
Heat Source Natural Gas
Laundry Basement
Exterior
Garage Garage - Front Entry
Garage Spaces 4.0
Utilities Available Cable TV, Phone Available, Natural Gas Available, Sewer Available
Waterfront N
Water Access N
View Street
Roof Type Asphalt
Street Surface Black Top
Accessibility None
Road Frontage Boro/Township
Parking Type Attached Garage, Driveway
Attached Garage 2
Total Parking Spaces 4
Garage Y
Building
Story 3+
Foundation Crawl Space, Stone
Sewer Public Sewer
Water Public
Architectural Style Colonial
Level or Stories 3+
Additional Building Above Grade, Below Grade
New Construction N
Schools
Elementary Schools Gladwyne
School District Lower Merion
Others
Senior Community No
Tax ID 40-00-09016-007
Ownership Fee Simple
SqFt Source Assessor
Acceptable Financing Conventional
Horse Property N
Listing Terms Conventional
Financing Conventional
Special Listing Condition Standard
Read Less
Want to know what your home might be worth? Contact us for a FREE valuation!

Our team is ready to help you sell your home for the highest possible price ASAP

Bought with Brian J Vogt • BHHS Fox & Roach-Haverford






