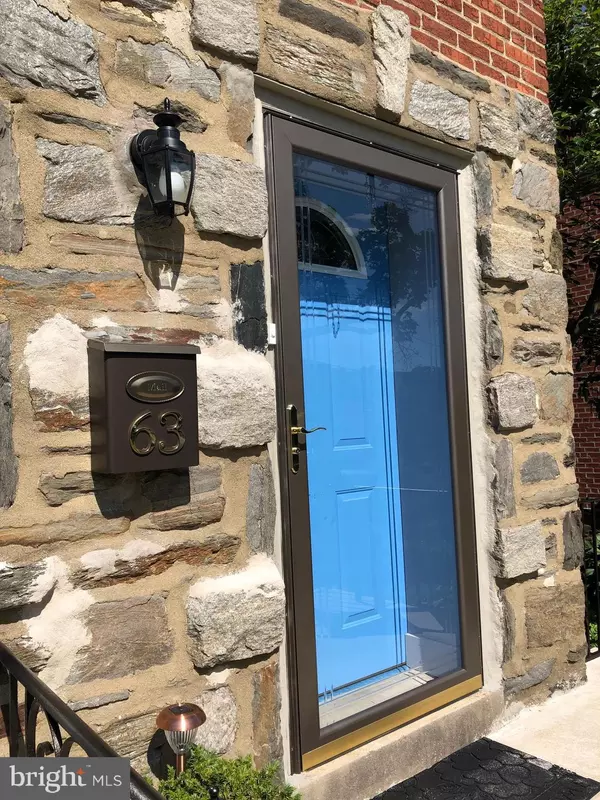$285,555
$285,000
0.2%For more information regarding the value of a property, please contact us for a free consultation.
63 GREENHILL RD Media, PA 19063
3 Beds
1 Bath
1,292 SqFt
Key Details
Sold Price $285,555
Property Type Single Family Home
Sub Type Twin/Semi-Detached
Listing Status Sold
Purchase Type For Sale
Square Footage 1,292 sqft
Price per Sqft $221
Subdivision Green Hill Manor
MLS Listing ID PADE496732
Sold Date 09/12/19
Style Colonial
Bedrooms 3
Full Baths 1
HOA Y/N N
Abv Grd Liv Area 1,292
Originating Board BRIGHT
Year Built 1950
Annual Tax Amount $3,615
Tax Year 2018
Lot Size 2,222 Sqft
Acres 0.05
Lot Dimensions 30.00 x 100.00
Property Description
HURRY to make this move-in ready, three Bedroom, 1 bath, stone & brick twin Colonial with an attached Garage your new home!Located in the desirable Green Hill Manor section of Media, this home has everything you ve been looking for! Nearby shopping, fabulous restaurants, Trader Joe s, and great activities such as the Halloween, Memorial & Veterans Day parades, Food & Crafts Festivals, themed live music events, and spring/fall Super Sundays. Enjoy free summer concerts in Rose Tree Park s scenic outdoor amphitheater, and hike, bike or fish at Ridley Creek State Park! And don t forget the wonderful Media Theater for live Broadway musicals!This turn-key home has a lovely front lawn and Patio, with newer door/storm door opening to a tiled entry and spacious front to back Living Room and Dining Room with gleaming hardwood floors, charming arched doorways and cutaways. Left of the sunny dining room is an eat-in Kitchen with new tile floor, equipped with solid wood cabinets, stainless sink, NEW gas blk & stainless s/c oven/ 5 burner range (ovular burner is perfect to use for grilling!) and there s a full size microwave included. The living room closet is handy for guests, and the gracious stairway leads to the second floor. The spacious front facing Master Bedroom has refinished hardwood floors, walk-in closet and ceiling fan/light, Bedroom #2 is also a good size with refinished hardwood floors, closet and ceiling/fan light, Bedroom #3 is twin size, with closet and NEW carpeting in neutral tones. White ceramic tile bath with tub/shower has NEW: grey and white ceramic tile floor, dove grey vanity, upscale lighting and mirrored medicine cabinet. The home has been freshly painted throughout with soft white walls and trim that will work well with any home d cor!The unfinished Basement has endless possibilities (future workshop/hobby room?), and the Laundry area includes a GE washer, dryer & laundry tub. Amenities you will enjoy are the updated Aire-Flo high-efficiency gas heater, GE gas hot water heater, new circuit breaker electric panel and CENTRAL AIR being installed currently. Newer door/storm door exits to private parking & one care Garage with alley access. The landscaped area directly across is a perfect spot for a veggie garden!Served by the Rose Tree Media School District, in the catchment of Rose Tree Elementary (contact school to confirm!). Convenient location, trolley, rail, I476, I95, quick commutes to Philly & Wilm, PHL Airport and all Sporting venues! This is a wonderful move in ready home with quick settlement possible. Make your move NOW while the interest rates are low!
Location
State PA
County Delaware
Area Upper Providence Twp (10435)
Zoning RESID
Rooms
Other Rooms Living Room, Dining Room, Primary Bedroom, Bedroom 2, Bedroom 3, Kitchen, Basement, Laundry, Bathroom 1
Basement Outside Entrance, Rear Entrance, Unfinished, Walkout Level
Interior
Interior Features Carpet, Ceiling Fan(s), Kitchen - Eat-In, Walk-in Closet(s), Window Treatments, Wood Floors
Hot Water Natural Gas
Heating Central, Forced Air
Cooling Central A/C
Flooring Carpet, Ceramic Tile, Hardwood
Equipment Dryer - Electric, Microwave, Oven - Self Cleaning, Oven/Range - Gas, Range Hood, Washer, Water Heater
Fireplace N
Window Features Energy Efficient,Replacement,Screens
Appliance Dryer - Electric, Microwave, Oven - Self Cleaning, Oven/Range - Gas, Range Hood, Washer, Water Heater
Heat Source Natural Gas
Laundry Basement
Exterior
Exterior Feature Patio(s)
Garage Basement Garage, Garage - Rear Entry
Garage Spaces 3.0
Utilities Available Cable TV Available, Electric Available, Natural Gas Available, Sewer Available, Water Available
Waterfront N
Water Access N
Roof Type Flat
Accessibility None
Porch Patio(s)
Parking Type Attached Garage, Driveway
Attached Garage 1
Total Parking Spaces 3
Garage Y
Building
Lot Description Front Yard, SideYard(s)
Story 2
Foundation Stone
Sewer Public Sewer
Water Public
Architectural Style Colonial
Level or Stories 2
Additional Building Above Grade, Below Grade
New Construction N
Schools
Elementary Schools Rose Tree
Middle Schools Springton Lake
High Schools Penncrest
School District Rose Tree Media
Others
Senior Community No
Tax ID 35-00-00605-00
Ownership Fee Simple
SqFt Source Assessor
Security Features Carbon Monoxide Detector(s),Smoke Detector
Acceptable Financing Cash, Conventional, FHA
Listing Terms Cash, Conventional, FHA
Financing Cash,Conventional,FHA
Special Listing Condition Standard
Read Less
Want to know what your home might be worth? Contact us for a FREE valuation!

Our team is ready to help you sell your home for the highest possible price ASAP

Bought with Greg P Moore • BHHS Fox&Roach-Newtown Square






