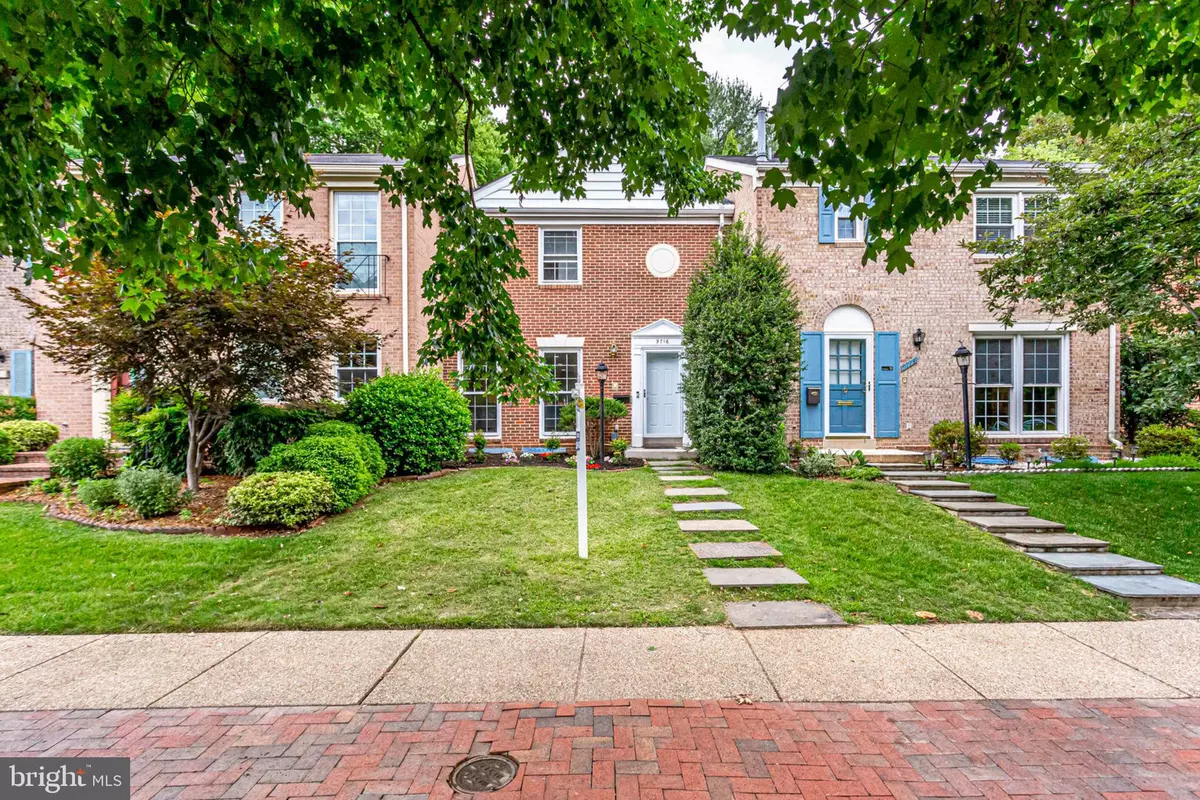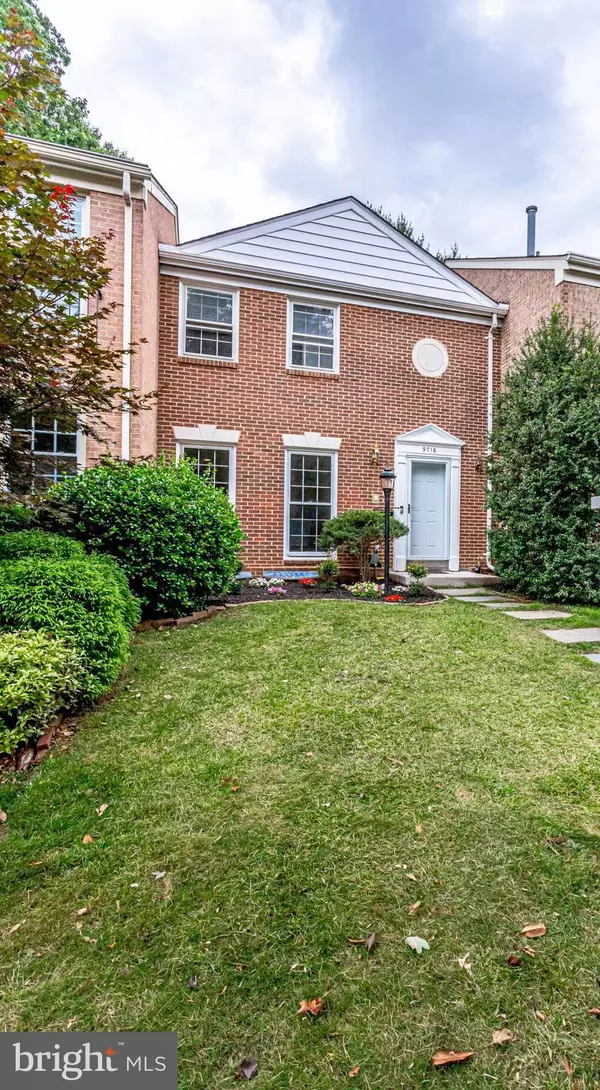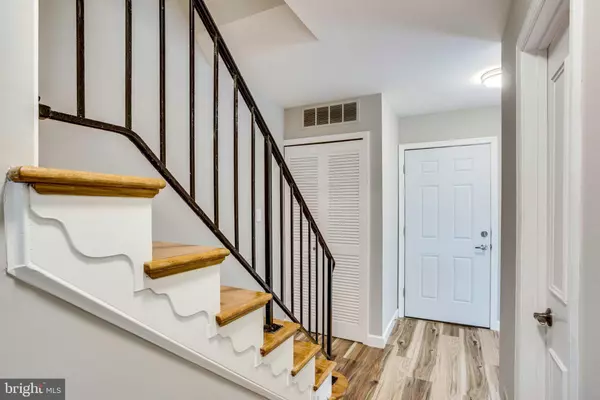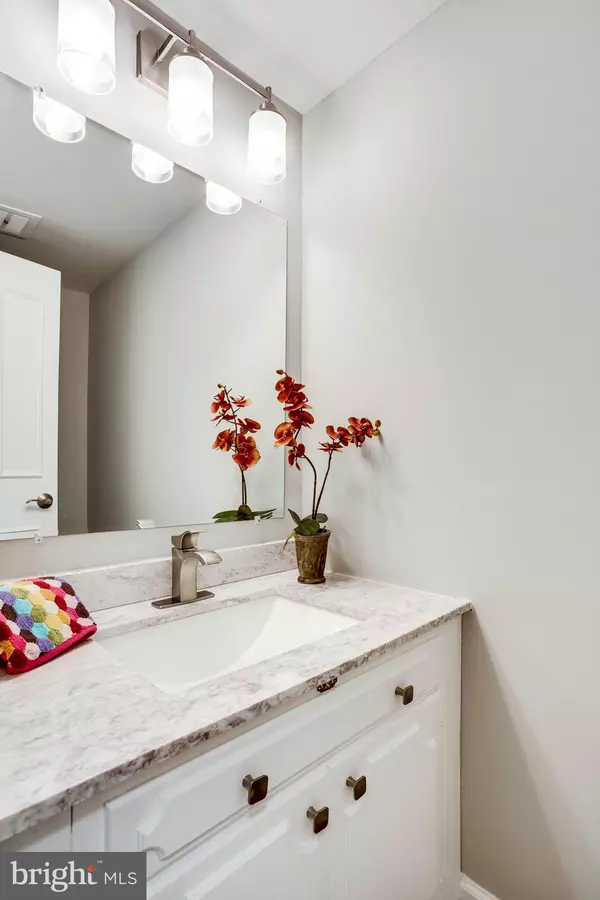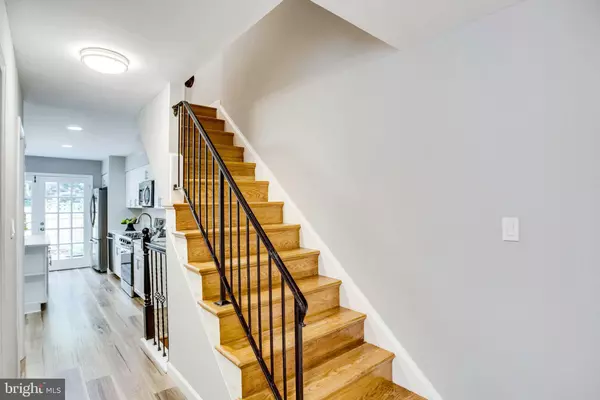$525,000
$551,000
4.7%For more information regarding the value of a property, please contact us for a free consultation.
9716 RANGER RD Fairfax, VA 22030
3 Beds
4 Baths
2,072 SqFt
Key Details
Sold Price $525,000
Property Type Townhouse
Sub Type Interior Row/Townhouse
Listing Status Sold
Purchase Type For Sale
Square Footage 2,072 sqft
Price per Sqft $253
Subdivision Cambridge Station
MLS Listing ID VAFC118360
Sold Date 09/10/19
Style Colonial
Bedrooms 3
Full Baths 2
Half Baths 2
HOA Fees $80/mo
HOA Y/N Y
Abv Grd Liv Area 1,472
Originating Board BRIGHT
Year Built 1967
Annual Tax Amount $4,538
Tax Year 2019
Lot Size 2,290 Sqft
Acres 0.05
Property Description
Huge price improvement Stunning, fully remodeled, spacious 3 BR townhome in the most desirable neighborhood facing Ranger Rd Park. Designer finishes, modern bathrooms, open concept kitchen with an island. Brand new roof, brand new HVAC system (10 yr warranty), all new electrical systems, brand new fence. Brand new high-end stainless steel appliances. This home is a Smart Home with Nest learning thermostat, Ring video doorbell, Samsung Family Hub Fridge with cameras and touchscreen, wi-fi enabled Samsung washer and dryer. Seller includes 1 year comprehensive Home Warranty. Huge landscaped backyard. Walking distance to shops and restaurants. Assigned and unassigned parking with plenty of additional parking along Ranger Rd. Please remove shoes or use shoe covers provided when showing.
Location
State VA
County Fairfax City
Zoning RT
Direction South
Rooms
Basement Fully Finished
Interior
Interior Features Bar, Breakfast Area, Ceiling Fan(s), Combination Kitchen/Dining, Dining Area, Floor Plan - Open, Kitchen - Island, Recessed Lighting, Pantry, Upgraded Countertops, Walk-in Closet(s)
Heating Heat Pump(s)
Cooling Central A/C
Flooring Laminated, Carpet
Equipment Built-In Microwave, Built-In Range, Dishwasher, Dryer, Energy Efficient Appliances, ENERGY STAR Refrigerator, Icemaker, Intercom, Oven/Range - Gas, Range Hood, Refrigerator, Washer - Front Loading
Appliance Built-In Microwave, Built-In Range, Dishwasher, Dryer, Energy Efficient Appliances, ENERGY STAR Refrigerator, Icemaker, Intercom, Oven/Range - Gas, Range Hood, Refrigerator, Washer - Front Loading
Heat Source Natural Gas
Exterior
Utilities Available Cable TV, Fiber Optics Available, Natural Gas Available
Amenities Available Basketball Courts, Common Grounds, Jog/Walk Path, Picnic Area
Water Access N
View Creek/Stream, Garden/Lawn, Park/Greenbelt, Trees/Woods
Roof Type Asphalt
Accessibility None
Garage N
Building
Story 3+
Sewer Public Sewer
Water Public
Architectural Style Colonial
Level or Stories 3+
Additional Building Above Grade, Below Grade
Structure Type Dry Wall
New Construction N
Schools
School District Fairfax County Public Schools
Others
Pets Allowed Y
HOA Fee Include Common Area Maintenance,Lawn Care Front,Lawn Maintenance,Management,Road Maintenance,Reserve Funds,Water,Sewer,Trash,Snow Removal
Senior Community No
Tax ID 48 3 17 110
Ownership Fee Simple
SqFt Source Assessor
Acceptable Financing Cash, Conventional, FHA, VA, VHDA, Variable
Listing Terms Cash, Conventional, FHA, VA, VHDA, Variable
Financing Cash,Conventional,FHA,VA,VHDA,Variable
Special Listing Condition Standard
Pets Allowed No Pet Restrictions
Read Less
Want to know what your home might be worth? Contact us for a FREE valuation!

Our team is ready to help you sell your home for the highest possible price ASAP

Bought with Elizabeth J Millett-Yesford • e Venture LLC

