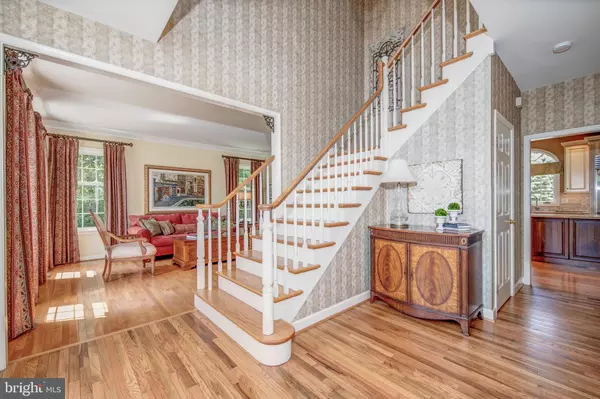$782,600
$770,000
1.6%For more information regarding the value of a property, please contact us for a free consultation.
1755 THISTLE WAY Malvern, PA 19355
4 Beds
3 Baths
3,535 SqFt
Key Details
Sold Price $782,600
Property Type Single Family Home
Sub Type Detached
Listing Status Sold
Purchase Type For Sale
Square Footage 3,535 sqft
Price per Sqft $221
Subdivision Summerhill
MLS Listing ID PACT484904
Sold Date 09/11/19
Style Colonial
Bedrooms 4
Full Baths 2
Half Baths 1
HOA Fees $37/ann
HOA Y/N Y
Abv Grd Liv Area 3,025
Originating Board BRIGHT
Year Built 1994
Annual Tax Amount $11,321
Tax Year 2019
Lot Size 0.543 Acres
Acres 0.54
Lot Dimensions 0.00 x 0.00
Property Description
MOVE-IN ready colonial in the popular community of Summerhill. This SUN-FILLED two-story brick and siding home is located on a cul-de-sac, sits on a LEVEL LOT and has a FENCED REAR YARD. The two-story foyer opens to the formal living room and adjoining dining room. A private library or HOME OFFICE, with double door entry, is located off the foyer. The GOURMET KITCHEN will take your breath away. Features include HIGH-END APPLIANCES - 42" Sub-zero; Thermador gas cooktop with beautiful mantel hood, double oven with side swing doors (2019), microwave; and Bosch dishwasher. A spacious center island, granite countertops, tile backsplash and pantry closet complete this dream space. The breakfast room boasts a chandelier and sliding door that opens to the rear deck. The adjoining family room features a cathedral ceiling, inviting wood-burning fireplace, a trio of windows on one wall and serene views of the level rear yard. This space is perfect for family gatherings and entertaining. Large MUDROOM and powder room complete this level. The second floor offers a spacious master suite featuring a double door entry, tray ceiling, walk-in CUSTOMIZED CLOSET and lavish master bath. Three additional bedrooms, all with customized closets, are served by a hall bath with double vanity. The FINISHED LOWER LEVEL offers additional living space along with a separate room that currently houses the washer/dryer. Gleaming HARDWOOD FLOORS (foyer, kitchen and family room were refinished in 2019) are in all rooms throughout the first and second floors with the exception of the library, mudroom and one bedroom. NEW ROOF, skylights, gutters and downspouts are all less than one year old. Many rooms have been freshly painted, 9' first floor ceilings, updated master bath double vanity, gas heat, spacious rear deck and most windows and doors have been replaced. The list goes on and on. THE SELLER CAN ACCOMMODATE A SETTLEMENT PRIOR TO THE START OF THE SCHOOL YEAR. Summerhill is conveniently located close to Wegman's, King of Prussia Mall, Chester Valley Trail, restaurants, shopping, parks and major routes. Award winning T/E School District. Schedule your appointment today to see this fabulous property.
Location
State PA
County Chester
Area Tredyffrin Twp (10343)
Zoning R1/2
Rooms
Other Rooms Living Room, Dining Room, Primary Bedroom, Bedroom 2, Bedroom 3, Bedroom 4, Kitchen, Family Room, Library, Great Room, Laundry
Basement Full, Poured Concrete
Interior
Interior Features Crown Moldings, Kitchen - Eat-In, Kitchen - Island, Kitchen - Table Space, Recessed Lighting, Stall Shower, Walk-in Closet(s)
Hot Water Natural Gas
Heating Forced Air
Cooling Central A/C
Flooring Hardwood, Ceramic Tile, Carpet
Fireplaces Number 1
Equipment Built-In Microwave, Cooktop, Dishwasher, Disposal, Oven - Double, Stainless Steel Appliances
Furnishings No
Fireplace Y
Appliance Built-In Microwave, Cooktop, Dishwasher, Disposal, Oven - Double, Stainless Steel Appliances
Heat Source Natural Gas
Exterior
Garage Inside Access
Garage Spaces 2.0
Fence Split Rail
Utilities Available Cable TV
Waterfront N
Water Access N
Roof Type Architectural Shingle
Accessibility None
Parking Type Attached Garage
Attached Garage 2
Total Parking Spaces 2
Garage Y
Building
Story 2
Sewer Public Sewer
Water Public
Architectural Style Colonial
Level or Stories 2
Additional Building Above Grade, Below Grade
Structure Type 9'+ Ceilings
New Construction N
Schools
Elementary Schools Valley Forge
Middle Schools Valley Forge
High Schools Conestoga
School District Tredyffrin-Easttown
Others
HOA Fee Include Common Area Maintenance,Insurance
Senior Community No
Tax ID 43-04 -0179
Ownership Fee Simple
SqFt Source Assessor
Special Listing Condition Standard
Read Less
Want to know what your home might be worth? Contact us for a FREE valuation!

Our team is ready to help you sell your home for the highest possible price ASAP

Bought with Cyndy Young • BHHS Fox & Roach-Wayne






