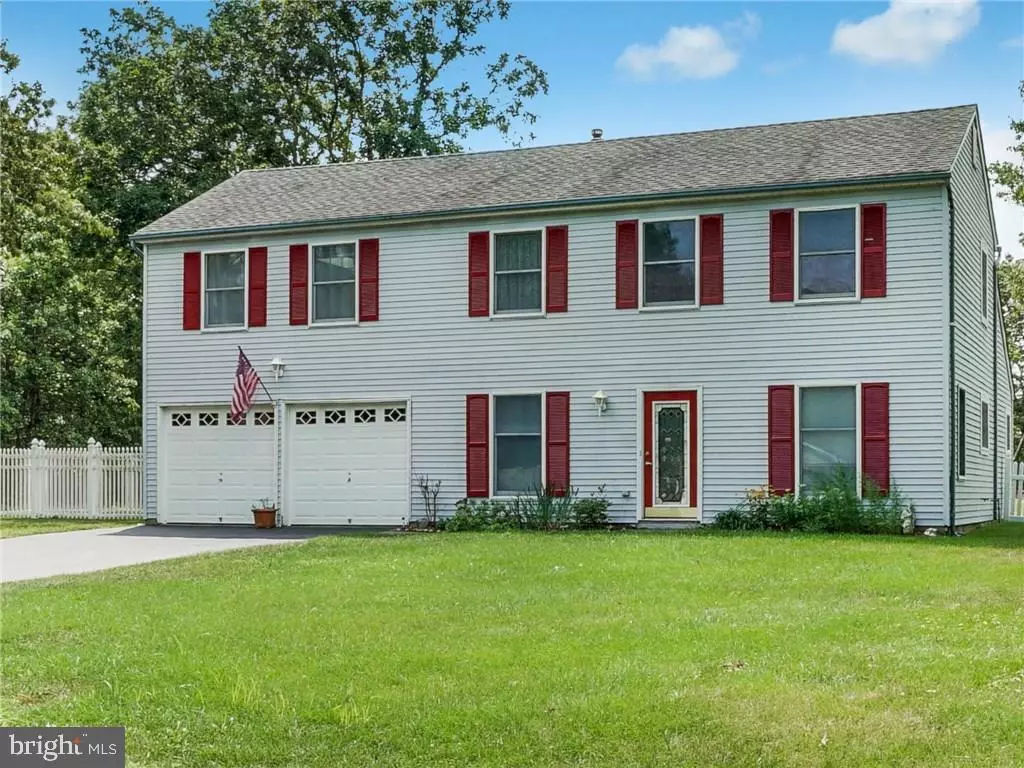$218,000
$226,900
3.9%For more information regarding the value of a property, please contact us for a free consultation.
34 HIGHLAND DR Barnegat, NJ 08005
4 Beds
2 Baths
1,866 SqFt
Key Details
Sold Price $218,000
Property Type Single Family Home
Sub Type Detached
Listing Status Sold
Purchase Type For Sale
Square Footage 1,866 sqft
Price per Sqft $116
Subdivision Barnegat
MLS Listing ID NJOC178590
Sold Date 10/28/16
Style Colonial
Bedrooms 4
Full Baths 1
Half Baths 1
HOA Y/N N
Abv Grd Liv Area 1,866
Originating Board JSMLS
Year Built 1974
Annual Tax Amount $5,925
Tax Year 2015
Lot Dimensions 100x290
Property Description
This gorgeous Colonial located on a double lot has tons of potential. A well maintained home with very low utility bills, and a large 2 car garage is sure to please the growing family. Step out into your large backyard and jump into your swimming pool on those hot summer days. Lot size of 100 X 290 is perfect for those in the construction business. If you looking for a home with value look no further. Roof is only 5 years old, furnace, A/C unit and hot water heater are 2 years old.
Location
State NJ
County Ocean
Area Barnegat Twp (21501)
Zoning RESIDENT
Interior
Interior Features Attic, Ceiling Fan(s)
Hot Water Natural Gas
Heating Forced Air, Baseboard - Electric
Cooling Central A/C
Flooring Wood, Vinyl
Fireplaces Number 1
Fireplaces Type Electric
Equipment Cooktop, Dishwasher, Oven - Double, Dryer, Oven/Range - Gas, Refrigerator, Washer
Furnishings Partially
Fireplace Y
Window Features Skylights
Appliance Cooktop, Dishwasher, Oven - Double, Dryer, Oven/Range - Gas, Refrigerator, Washer
Exterior
Exterior Feature Deck(s)
Garage Spaces 2.0
Pool In Ground
Waterfront N
Water Access N
Roof Type Shingle
Accessibility None
Porch Deck(s)
Attached Garage 2
Total Parking Spaces 2
Garage Y
Building
Lot Description Corner
Story 2
Foundation Slab
Sewer Public Sewer
Water Public
Architectural Style Colonial
Level or Stories 2
Additional Building Above Grade
New Construction N
Schools
School District Barnegat Township Public Schools
Others
Senior Community No
Tax ID 01-00098-0000-00012
Ownership Fee Simple
Acceptable Financing Conventional, FHA, USDA
Listing Terms Conventional, FHA, USDA
Financing Conventional,FHA,USDA
Special Listing Condition Standard
Read Less
Want to know what your home might be worth? Contact us for a FREE valuation!

Our team is ready to help you sell your home for the highest possible price ASAP

Bought with Michael F Tumminelli • RE/MAX New Beginnings Realty






