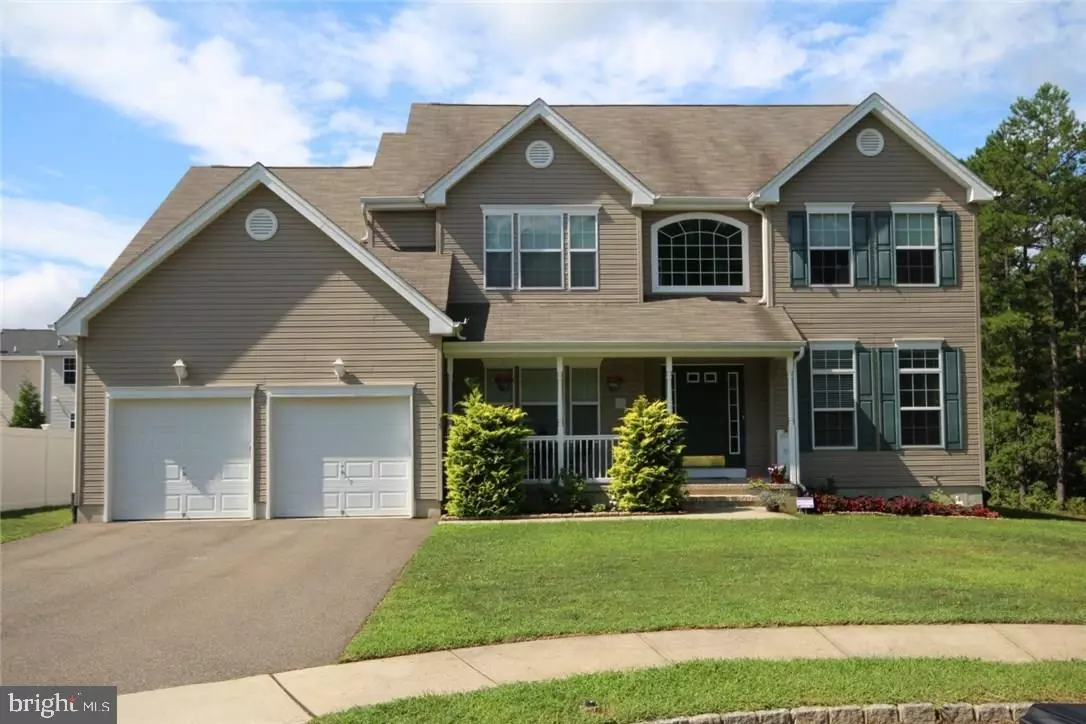$353,000
$359,000
1.7%For more information regarding the value of a property, please contact us for a free consultation.
19 CAPE COD AVE Barnegat, NJ 08005
4 Beds
3 Baths
3,000 SqFt
Key Details
Sold Price $353,000
Property Type Single Family Home
Sub Type Detached
Listing Status Sold
Purchase Type For Sale
Square Footage 3,000 sqft
Price per Sqft $117
Subdivision Ocean Acres
MLS Listing ID NJOC178672
Sold Date 12/16/16
Style Other
Bedrooms 4
Full Baths 2
Half Baths 1
HOA Y/N N
Abv Grd Liv Area 3,000
Originating Board JSMLS
Year Built 2009
Annual Tax Amount $8,656
Tax Year 2015
Lot Dimensions 95x118
Property Description
LOCATION, location, location...This Exquisite "STERLING" model home sits right on the Cul-de-sac and is protected on the side by conservation land giving you the neighborhood you want, privacy, and the safety of your children riding their bikes or playing basketball. Featuring 3000 SQ FT of living space consisting of 4 Bedrooms, 2.5 Baths and a FULL BUILDERS FINISHED BASEMENT w/Bilco Doors. The Sterling is one of Walter's most desired models and is known for its Open floor plan, Double Staircase, 9ft Ceilings on the 1st floor, 2 Story Family Room with a Gas Fireplace, Large Kitchen w/Center Island, Pantry, Office Center and a Breakfast area that can accommodate a large everyday table. The Balcony upstairs overlooks the Family Room. Gracious size Bedrooms, Master Suite with 2 Walk-In Closets, Full Bath with 2 Vanities, Jetted Tub & Stall Shower. Beautiful Wood Flooring throughout the downstairs, Deco-Molding, recessed lighting, Energy Star 2 Zone Heat/Air, Tankless Water Heater & more
Location
State NJ
County Ocean
Area Barnegat Twp (21501)
Zoning RH
Rooms
Other Rooms Living Room, Dining Room, Primary Bedroom, Kitchen, Family Room, Additional Bedroom
Basement Fully Finished, Heated, Walkout Level
Interior
Interior Features Additional Stairway, Attic, Window Treatments, Ceiling Fan(s), Crown Moldings, WhirlPool/HotTub, Kitchen - Island, Floor Plan - Open, Pantry, Recessed Lighting, Primary Bath(s), Stall Shower
Hot Water Natural Gas, Tankless
Heating Forced Air, Zoned
Cooling Central A/C, Zoned
Flooring Vinyl, Fully Carpeted, Wood
Fireplaces Number 1
Fireplaces Type Gas/Propane, Stone
Equipment Dishwasher, Oven/Range - Gas, Built-In Microwave, Oven - Self Cleaning, Stove, Water Heater - Tankless
Furnishings No
Fireplace Y
Window Features Screens
Appliance Dishwasher, Oven/Range - Gas, Built-In Microwave, Oven - Self Cleaning, Stove, Water Heater - Tankless
Heat Source Natural Gas
Exterior
Exterior Feature Patio(s), Porch(es)
Garage Garage Door Opener
Garage Spaces 2.0
Waterfront N
Water Access N
View Trees/Woods
Roof Type Shingle
Accessibility None
Porch Patio(s), Porch(es)
Attached Garage 2
Total Parking Spaces 2
Garage Y
Building
Lot Description Cul-de-sac
Building Description 2 Story Ceilings, Security System
Story 2
Sewer Public Sewer
Water Public, Well
Architectural Style Other
Level or Stories 2
Additional Building Above Grade
Structure Type 2 Story Ceilings
New Construction N
Schools
School District Barnegat Township Public Schools
Others
Senior Community No
Tax ID 01-00092-51-00001
Ownership Fee Simple
Security Features Security System
Acceptable Financing Cash, Conventional, FHA, USDA, VA
Listing Terms Cash, Conventional, FHA, USDA, VA
Financing Cash,Conventional,FHA,USDA,VA
Special Listing Condition Standard
Read Less
Want to know what your home might be worth? Contact us for a FREE valuation!

Our team is ready to help you sell your home for the highest possible price ASAP

Bought with Patrick Meehan Jr. • RE/MAX New Beginnings Realty






