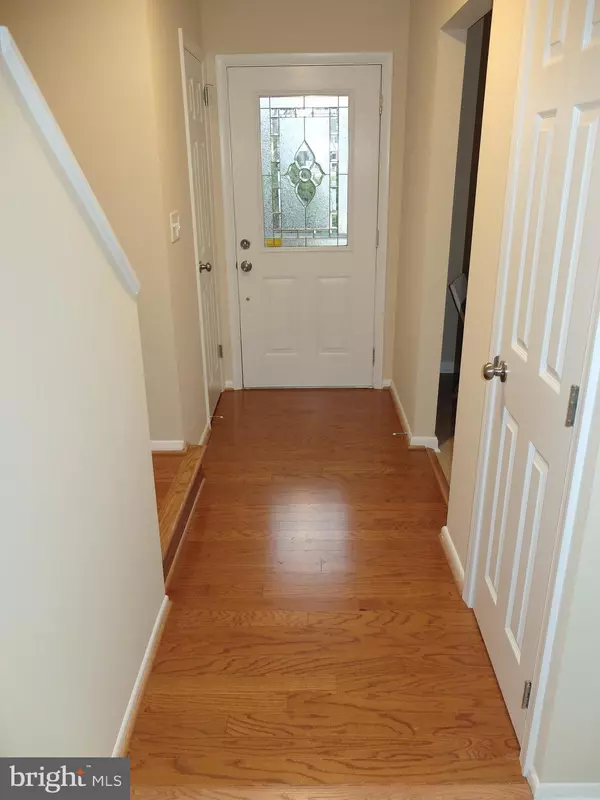$278,000
$285,500
2.6%For more information regarding the value of a property, please contact us for a free consultation.
10 NEPTUNE DR Joppa, MD 21085
3 Beds
2 Baths
1,558 SqFt
Key Details
Sold Price $278,000
Property Type Townhouse
Sub Type Interior Row/Townhouse
Listing Status Sold
Purchase Type For Sale
Square Footage 1,558 sqft
Price per Sqft $178
Subdivision Rumsey Island
MLS Listing ID MDHR221692
Sold Date 09/10/19
Style Other
Bedrooms 3
Full Baths 1
Half Baths 1
HOA Y/N N
Abv Grd Liv Area 1,558
Originating Board BRIGHT
Year Built 1970
Annual Tax Amount $2,667
Tax Year 2018
Lot Size 2,574 Sqft
Acres 0.06
Property Description
Come home every day to a vacation in this immaculate renovated town home with a spectacular "one of a kind" waterfront view of the Gunpowder River. Enjoy the huge two level deck with access to the water. House is totally renovated with fresh paint and flooring throughout. Enjoy your eat-in kitchen with a pass-through window to the open living/dining room/family room with walkout to the decks. Upstairs find a large master bedroom with huge view of the Gunpowder. Two other bedrooms, hallway, and upgraded bathroom complete the area, all with new wall-to-wall carpet and fresh paint. The utility room on the main floor includes storage space and stacking washer/dryer. Wonderful community, Harford County schools, and an easy commute to Baltimore complete the package. Come see your new home.
Location
State MD
County Harford
Zoning R3
Rooms
Other Rooms Living Room, Primary Bedroom, Kitchen, Family Room, Utility Room, Bathroom 1, Bathroom 2, Bathroom 3, Half Bath
Interior
Interior Features Ceiling Fan(s), Carpet, Combination Dining/Living, Kitchen - Table Space, Primary Bedroom - Bay Front, Upgraded Countertops
Hot Water Natural Gas
Heating Central
Cooling Central A/C
Flooring Carpet, Ceramic Tile
Fireplaces Number 1
Fireplaces Type Fireplace - Glass Doors, Gas/Propane, Mantel(s)
Equipment Built-In Microwave, Dishwasher, Disposal, Dryer, Exhaust Fan, Icemaker, Microwave, Oven/Range - Electric, Refrigerator, Stainless Steel Appliances, Washer - Front Loading, Washer/Dryer Stacked, Water Heater
Fireplace Y
Appliance Built-In Microwave, Dishwasher, Disposal, Dryer, Exhaust Fan, Icemaker, Microwave, Oven/Range - Electric, Refrigerator, Stainless Steel Appliances, Washer - Front Loading, Washer/Dryer Stacked, Water Heater
Heat Source Natural Gas
Laundry Main Floor
Exterior
Exterior Feature Deck(s)
Waterfront Y
Water Access Y
Water Access Desc Boat - Powered,Private Access
Roof Type Asphalt
Accessibility None
Porch Deck(s)
Garage N
Building
Story 2
Sewer Public Sewer
Water Public
Architectural Style Other
Level or Stories 2
Additional Building Above Grade, Below Grade
New Construction N
Schools
Elementary Schools Joppatowne
Middle Schools Magnolia
High Schools Joppatowne
School District Harford County Public Schools
Others
Senior Community No
Tax ID 01-137913
Ownership Fee Simple
SqFt Source Estimated
Acceptable Financing Cash, Conventional, VA
Listing Terms Cash, Conventional, VA
Financing Cash,Conventional,VA
Special Listing Condition Standard
Read Less
Want to know what your home might be worth? Contact us for a FREE valuation!

Our team is ready to help you sell your home for the highest possible price ASAP

Bought with Bryan G Schafer • Cummings & Co. Realtors






