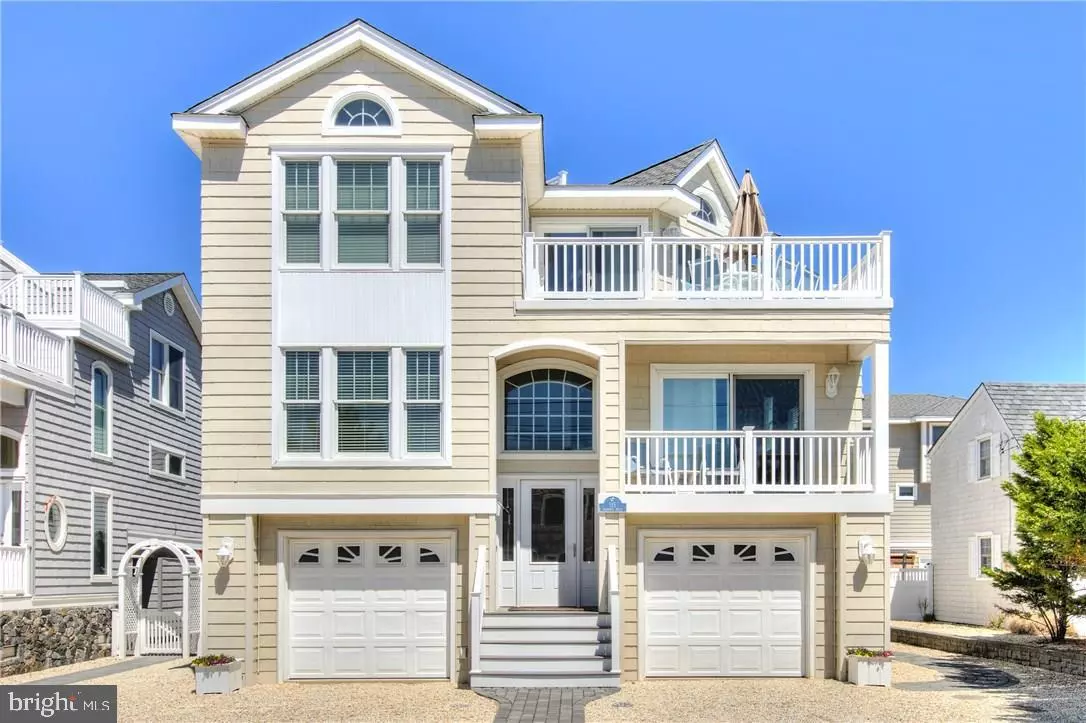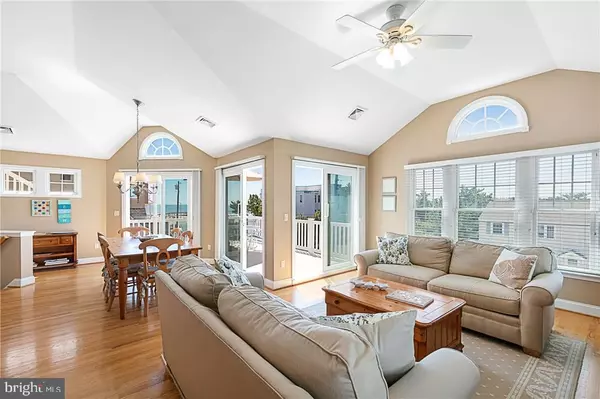$1,525,000
$1,549,000
1.5%For more information regarding the value of a property, please contact us for a free consultation.
115 E BAYBERRY DR Long Beach Township, NJ 08008
4 Beds
4 Baths
2,315 SqFt
Key Details
Sold Price $1,525,000
Property Type Single Family Home
Sub Type Detached
Listing Status Sold
Purchase Type For Sale
Square Footage 2,315 sqft
Price per Sqft $658
Subdivision Peahala Park
MLS Listing ID NJOC139260
Sold Date 08/02/19
Style Contemporary,Reverse
Bedrooms 4
Full Baths 3
Half Baths 1
HOA Y/N N
Abv Grd Liv Area 2,315
Originating Board JSMLS
Year Built 2006
Annual Tax Amount $11,805
Tax Year 2018
Lot Dimensions 48x80
Property Description
Located third from the beach with fantastic ocean views, this reverse living 4 bedroom, 3.5 bath home with an elevator built by Ted Fluehr has everything you have been looking for. Just steps the beach on a desirable street in Peahala Park, this home has been lovingly maintained and tastefully appointed. The open concept living room, dining room, and kitchen are flooded with natural light and offers just the right amount of space for family and guests. Tucked away from the gathering space are a powder room and an oversized master ensuite with additional ocean views. A large deck overlooking the beach is ideal for outdoor dining, sunning and relaxing while access to a rooftop deck with sensational panoramic island views sits off of the deck space. The middle floor offers an open family room with a covered deck, a guest ensuite, two roomy guest bedrooms, a full hall bathroom, and a laundry area. A two car garage with an abundance of storage space is ideal for bikes, paddles,,kayaks and beach paraphernalia. The backyard has plenty of space for a pool and outdoor kitchen if desired. The close proximity to shops, the grocery store, ice cream parlors, and eateries make this location ideal.
Location
State NJ
County Ocean
Area Long Beach Twp (21518)
Zoning R50
Rooms
Other Rooms Living Room, Dining Room, Primary Bedroom, Kitchen, Family Room, Additional Bedroom
Interior
Interior Features Attic, Window Treatments, Breakfast Area, Ceiling Fan(s), Elevator, Kitchen - Island, Floor Plan - Open, Recessed Lighting, Primary Bath(s), Stall Shower
Hot Water Natural Gas
Heating Forced Air
Cooling Central A/C
Flooring Ceramic Tile, Wood
Fireplaces Number 1
Fireplaces Type Gas/Propane
Equipment Central Vacuum, Dishwasher, Disposal, Dryer, Oven/Range - Gas, Built-In Microwave, Refrigerator, Washer
Furnishings Partially
Fireplace Y
Window Features Double Hung,Palladian,Screens,Insulated
Appliance Central Vacuum, Dishwasher, Disposal, Dryer, Oven/Range - Gas, Built-In Microwave, Refrigerator, Washer
Heat Source Natural Gas
Exterior
Exterior Feature Deck(s), Patio(s)
Parking Features Garage Door Opener
Garage Spaces 2.0
Water Access N
View Water, Bay, Ocean
Roof Type Fiberglass,Shingle
Accessibility None
Porch Deck(s), Patio(s)
Attached Garage 2
Total Parking Spaces 2
Garage Y
Building
Lot Description Level
Foundation Pilings
Sewer Public Sewer
Water Public
Architectural Style Contemporary, Reverse
Additional Building Above Grade
New Construction N
Schools
Middle Schools Southern Regional M.S.
High Schools Southern Regional H.S.
School District Southern Regional Schools
Others
Senior Community No
Tax ID 18-00012-12-00015
Ownership Fee Simple
Security Features Security System
Acceptable Financing Conventional
Listing Terms Conventional
Financing Conventional
Special Listing Condition Standard
Read Less
Want to know what your home might be worth? Contact us for a FREE valuation!

Our team is ready to help you sell your home for the highest possible price ASAP

Bought with Mary Ann OShea • RE/MAX at Barnegat Bay - Ship Bottom





