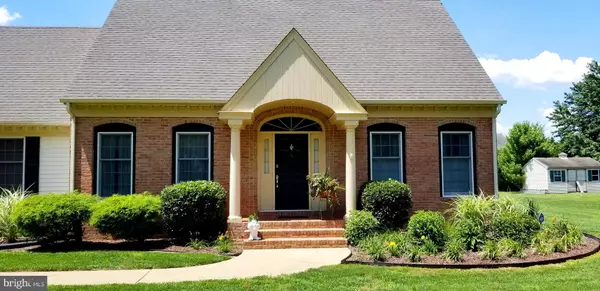$244,900
$244,900
For more information regarding the value of a property, please contact us for a free consultation.
27685 CROOKED OAK LN Salisbury, MD 21801
3 Beds
3 Baths
2,000 SqFt
Key Details
Sold Price $244,900
Property Type Single Family Home
Sub Type Detached
Listing Status Sold
Purchase Type For Sale
Square Footage 2,000 sqft
Price per Sqft $122
Subdivision Steeplechase
MLS Listing ID MDWC104206
Sold Date 09/03/19
Style Cape Cod
Bedrooms 3
Full Baths 2
Half Baths 1
HOA Fees $25/ann
HOA Y/N Y
Abv Grd Liv Area 2,000
Originating Board BRIGHT
Year Built 1996
Annual Tax Amount $2,076
Tax Year 2019
Lot Size 0.559 Acres
Acres 0.56
Lot Dimensions 0.00 x 0.00
Property Description
Beautifully updated 3 bedroom, 2 1/2 bathroom Cape Cod on a .55 acre lot in the Steeple Chase community (has 1st floor master). Gorgeous detailed rear deck with chippendale railings, custom built pergola for shade, and terraced steps down to yard. Pristine landscaping, freshly sealed and expanded blacktop driveway. Beautiful kitchen with granite counters, tile backsplash, updated stainless appliances (refrigerator just replaced) and dining area with chair rail. Laminate wood floors flow through kitchen and dining area into the cozy living room which features recessed lights and arched doorway. Crown molding highlights the kitchen, dining, and living room. The first floor master suite has a walk in closet, impressive bathroom with large soaking tub, separate shower, tile floors, double sinks and private toilet area. Convenient first floor laundry room has tile floors and storage cabinets. The second floor offers two well sized bedrooms both with walk in closets and organizers, and a large bonus room off of the 3rd bedroom that could be a 4th bedroom, play room, workout room or office. A full bathroom upstairs has a tub/shower combo and tile floors. 2 car attached garage has been fully insulated, drywalled (including adding fire rated plywood to ceiling), painted, trimmed, and epoxy floors were added to most of the floor area. Freshly painted rooms in most of the house. New LED bulbs added throughout. Ceiling fans through most of the house. Roof and home freshly power washed. Deck and Pergola freshly painted and waterproofed. New underground drainage installed to drain all gutters and sump pump to street drains. New crawl space door and well installed. 9 brand new smoke alarms just installed to new code. New deadbolts and locksets. 12 Zone Irrigation system. Pull down attic with flooring. HOA amenities that include access to a pool, tennis court and playground.
Location
State MD
County Wicomico
Area Wicomico Southwest (23-03)
Zoning R20
Direction North
Rooms
Other Rooms Living Room, Primary Bedroom, Bedroom 2, Bedroom 3, Kitchen, Breakfast Room, Laundry, Bathroom 2, Bonus Room, Primary Bathroom
Main Level Bedrooms 1
Interior
Interior Features Breakfast Area, Carpet, Ceiling Fan(s), Combination Kitchen/Dining, Entry Level Bedroom, Primary Bath(s), Soaking Tub, Upgraded Countertops
Heating Forced Air
Cooling Central A/C, Ceiling Fan(s), Heat Pump(s)
Equipment Built-In Microwave, Dishwasher, Exhaust Fan, Refrigerator, Stove, Water Heater
Fireplace N
Appliance Built-In Microwave, Dishwasher, Exhaust Fan, Refrigerator, Stove, Water Heater
Heat Source Natural Gas
Laundry Hookup
Exterior
Garage Garage - Side Entry, Garage Door Opener
Garage Spaces 7.0
Amenities Available Pool - Outdoor, Swimming Pool, Tennis Courts, Tot Lots/Playground
Waterfront N
Water Access N
Accessibility None
Attached Garage 2
Total Parking Spaces 7
Garage Y
Building
Story 2
Foundation Crawl Space
Sewer On Site Septic
Water Private/Community Water
Architectural Style Cape Cod
Level or Stories 2
Additional Building Above Grade, Below Grade
New Construction N
Schools
Elementary Schools Pemberton
Middle Schools Salisbury
High Schools James M. Bennett
School District Wicomico County Public Schools
Others
HOA Fee Include Pool(s)
Senior Community No
Tax ID 09-082034
Ownership Fee Simple
SqFt Source Assessor
Acceptable Financing Cash, Conventional, FHA, Rural Development, USDA, VA
Listing Terms Cash, Conventional, FHA, Rural Development, USDA, VA
Financing Cash,Conventional,FHA,Rural Development,USDA,VA
Special Listing Condition Standard
Read Less
Want to know what your home might be worth? Contact us for a FREE valuation!

Our team is ready to help you sell your home for the highest possible price ASAP

Bought with Beth Miller • Berkshire Hathaway HomeServices PenFed Realty - OP






