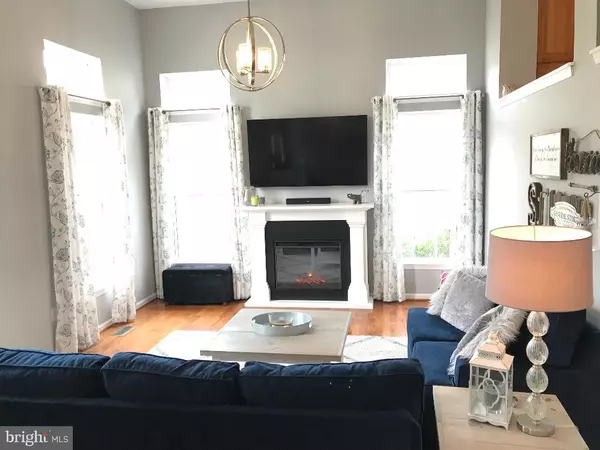$299,900
$299,900
For more information regarding the value of a property, please contact us for a free consultation.
3118 DEER CREEK DR Abingdon, MD 21009
3 Beds
3 Baths
2,134 SqFt
Key Details
Sold Price $299,900
Property Type Single Family Home
Sub Type Detached
Listing Status Sold
Purchase Type For Sale
Square Footage 2,134 sqft
Price per Sqft $140
Subdivision Box Hill South
MLS Listing ID MDHR236232
Sold Date 09/05/19
Style Contemporary
Bedrooms 3
Full Baths 2
Half Baths 1
HOA Fees $40/mo
HOA Y/N Y
Abv Grd Liv Area 1,804
Originating Board BRIGHT
Year Built 1992
Annual Tax Amount $2,978
Tax Year 2018
Lot Size 8,364 Sqft
Acres 0.19
Lot Dimensions 0.00 x 0.00
Property Description
CAN I JUST SAY, "GORGEOUS"? BEAUTIFUL FRONT EXTERIOR FEATURES. WALK IN TO SOARING CEILINGS, BEAUTIFUL TALL WINDOWS FOR PLENTY OF LIGHT, THIS PROPERTY IS JUST SHOWING OFF FOR THE MARKET! JUST SOME OF THE AMENITIES. NEW CARPET, HARDWOOD, CERAMIC TILE WORK, NEW APPLIANCES, NEW GARBAGE DISPOSAL, NEW ELECTRIC FIREPLACE IN THE LIVING ROOM. NEW STYLISH LIGHT FIXTURES, RECESSED LIGHTING, LOWER LEVEL WOOD FIREPLACE WITH SHIP LAP TYPE ACCENTS, FAMILY ROOM THAT IS VERY PLEASANT TO THE EYES AND GREAT FOR COMPANY, HALF BATH AND LAUNDRY ON LOWER LEVEL, FRONT LOAD WASHER AND DRYER, LARGE UNFINISHED STORAGE AREA ACCESSED THROUGH A DOOR ON THE LOWER LEVEL, LARGE 2-CAR GARAGE WITH DOOR OPENERS AND THREE REMOTES, WALK IN MASTER CLOSET, BEAUTIFUL MASTER BEDROOM. FRESH NEW PAINT, DECK TO ENTERTAIN WITH STEPS TO ACCESS THE LOVELY YARD THAT BACKS TO TREES, FRENCH DOOR GROUND LEVEL ENTRANCE TO LOWER LEVEL. NO DETAIL HAS BEEN OVERLOOKED BY THESE OWNERS. THEY HAVE PUT A LOT OF LOVE AND CARE INTO THIS HOME. PREVIOUS BUYER HAD A CHANGE OF MIND. NEVER MADE IT TO INSPECTIONS. OWNERS REDUCED THE PRICE $10,000. COME BYE!!
Location
State MD
County Harford
Zoning R4
Rooms
Other Rooms Living Room, Dining Room, Primary Bedroom, Bedroom 2, Bedroom 3, Kitchen, Family Room, Laundry, Utility Room, Bathroom 1, Primary Bathroom, Half Bath
Basement Full, Partially Finished, Rear Entrance, Walkout Level, Connecting Stairway, Garage Access
Interior
Interior Features Carpet, Ceiling Fan(s), Dining Area, Floor Plan - Open, Primary Bath(s), Recessed Lighting, Wood Floors
Hot Water Electric
Heating Heat Pump(s)
Cooling Central A/C
Flooring Hardwood, Carpet, Ceramic Tile
Fireplaces Number 1
Fireplaces Type Electric, Wood
Equipment Built-In Microwave, Dishwasher, Disposal, Dryer, Dryer - Electric, Dryer - Front Loading, Icemaker, Oven/Range - Electric, Refrigerator, Washer - Front Loading, Water Heater
Furnishings No
Fireplace Y
Appliance Built-In Microwave, Dishwasher, Disposal, Dryer, Dryer - Electric, Dryer - Front Loading, Icemaker, Oven/Range - Electric, Refrigerator, Washer - Front Loading, Water Heater
Heat Source Electric
Laundry Lower Floor
Exterior
Exterior Feature Deck(s)
Parking Features Garage - Front Entry, Garage Door Opener
Garage Spaces 4.0
Water Access N
Roof Type Shingle
Accessibility None
Porch Deck(s)
Attached Garage 2
Total Parking Spaces 4
Garage Y
Building
Story 2.5
Foundation Crawl Space
Sewer Public Sewer
Water Public
Architectural Style Contemporary
Level or Stories 2.5
Additional Building Above Grade, Below Grade
New Construction N
Schools
School District Harford County Public Schools
Others
Senior Community No
Tax ID 01-212729
Ownership Fee Simple
SqFt Source Assessor
Special Listing Condition Standard
Read Less
Want to know what your home might be worth? Contact us for a FREE valuation!

Our team is ready to help you sell your home for the highest possible price ASAP

Bought with Matthew David Musso • Cummings & Co. Realtors





