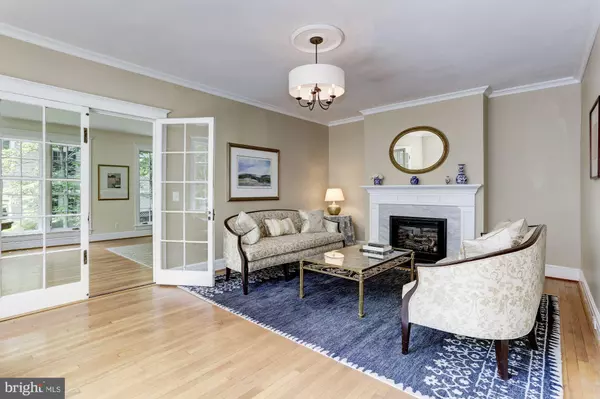$3,400,000
$3,650,000
6.8%For more information regarding the value of a property, please contact us for a free consultation.
23 W IRVING ST Chevy Chase, MD 20815
6 Beds
6 Baths
5,252 SqFt
Key Details
Sold Price $3,400,000
Property Type Single Family Home
Sub Type Detached
Listing Status Sold
Purchase Type For Sale
Square Footage 5,252 sqft
Price per Sqft $647
Subdivision Chevy Chase Village
MLS Listing ID MDMC662018
Sold Date 09/03/19
Style Colonial
Bedrooms 6
Full Baths 5
Half Baths 1
HOA Y/N N
Abv Grd Liv Area 4,652
Originating Board BRIGHT
Year Built 1914
Annual Tax Amount $18,605
Tax Year 2019
Lot Size 0.287 Acres
Acres 0.29
Property Description
A MUST SEE.!This Stunning Village property, sited on a 12,500 square foot lot, has been extensively renovated and expanded by its present owners to accommodate for today's lifestyles. The gracious home offers an elegant living room with gas fireplace, spacious dining room, fabulous gourmet kitchen with island & breakfast room, office, family room with wood-burning fireplace and a wall of windows, library, glorious sun-room, mud room, and French doors that lead to the flagstone terrace and professionally landscaped, fenced, private garden. The upper level boasts a Master bedroom suite with a large sitting room and walk in closet. There are 4 addition roomy bedrooms and three full baths, and laundry, on the upper two levels. The lower level, which has two entrances for a private access au-pair or in-law suite, also contains a media room, a game room, music room, bedroom, full bath, exercise room, utility room and laundry. The thoughtful floor plan allows for large scale entertaining while retaining the intimacy and warmth reserved for comfortable family living!
Location
State MD
County Montgomery
Zoning R60
Direction South
Rooms
Other Rooms Living Room, Dining Room, Primary Bedroom, Sitting Room, Bedroom 2, Bedroom 3, Bedroom 4, Bedroom 5, Kitchen, Game Room, Family Room, Den, Foyer, Sun/Florida Room, Exercise Room, Mud Room, Office, Bedroom 6, Bathroom 1, Bathroom 2, Bathroom 3, Bonus Room, Full Bath, Half Bath
Basement Other
Interior
Interior Features Carpet, Ceiling Fan(s), Double/Dual Staircase, Family Room Off Kitchen, Floor Plan - Open, Floor Plan - Traditional, Formal/Separate Dining Room, Kitchen - Country, Kitchen - Eat-In, Kitchen - Gourmet, Kitchen - Island, Kitchen - Table Space, Primary Bath(s), Pantry, Recessed Lighting, Stall Shower, Walk-in Closet(s), Wood Floors, Window Treatments
Heating Baseboard - Hot Water, Hot Water, Radiant, Radiator
Cooling Ceiling Fan(s), Central A/C
Fireplaces Number 1
Equipment Built-In Range, Dishwasher, Disposal, Dryer, Oven/Range - Gas, Refrigerator, Trash Compactor, Washer, Water Heater
Fireplace Y
Appliance Built-In Range, Dishwasher, Disposal, Dryer, Oven/Range - Gas, Refrigerator, Trash Compactor, Washer, Water Heater
Heat Source Natural Gas
Laundry Basement, Upper Floor
Exterior
Exterior Feature Patio(s)
Water Access N
Accessibility None
Porch Patio(s)
Garage N
Building
Story 3+
Sewer Public Sewer
Water Public
Architectural Style Colonial
Level or Stories 3+
Additional Building Above Grade, Below Grade
New Construction N
Schools
School District Montgomery County Public Schools
Others
Senior Community No
Tax ID 160700457108
Ownership Fee Simple
SqFt Source Assessor
Security Features Security System
Horse Property N
Special Listing Condition Standard
Read Less
Want to know what your home might be worth? Contact us for a FREE valuation!

Our team is ready to help you sell your home for the highest possible price ASAP

Bought with Catherine T Toregas • TTR Sotheby's International Realty





