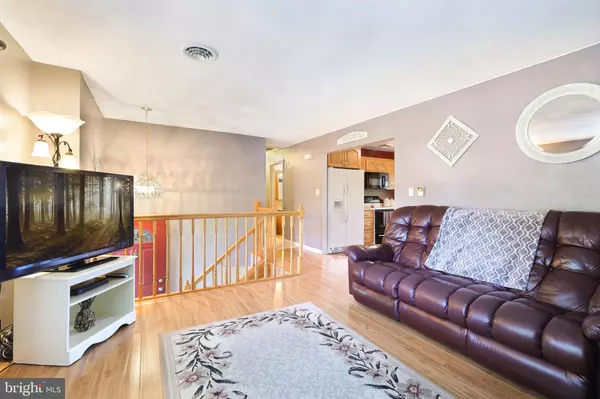$169,900
$169,900
For more information regarding the value of a property, please contact us for a free consultation.
15606 WINSLOW ST SW Cresaptown, MD 21502
4 Beds
3 Baths
1,586 SqFt
Key Details
Sold Price $169,900
Property Type Single Family Home
Sub Type Detached
Listing Status Sold
Purchase Type For Sale
Square Footage 1,586 sqft
Price per Sqft $107
Subdivision None Available
MLS Listing ID MDAL131758
Sold Date 09/04/19
Style Other,Split Foyer
Bedrooms 4
Full Baths 2
Half Baths 1
HOA Y/N N
Abv Grd Liv Area 1,136
Originating Board BRIGHT
Year Built 1983
Annual Tax Amount $1,888
Tax Year 2018
Lot Size 0.331 Acres
Acres 0.33
Property Description
If you are searching for a beautiful home in a quiet neighborhood, don't miss your chance with this well-maintained and loved home! Location is in a friendly and peaceful neighborhood. Home also has access to a community pool. Wouldn't it be great to have close access to a pool and not have to maintain it! Parking includes a paved drive-way plus plenty of available parking in the culdesac. Homeowners have equipped the home with a Sentricon Sytem and a Radon Reduction System. Don't miss out on this one with plenty of kitchen storage space, closets in every room, and lower level living at its finest. Come check it out before it is gone!
Location
State MD
County Allegany
Area Rawlings - Allegany County (Mdal6)
Zoning R
Rooms
Other Rooms Living Room, Primary Bedroom, Bedroom 2, Bedroom 4, Kitchen, Family Room, Bedroom 1, Workshop, Bathroom 3, Attic, Full Bath, Half Bath
Basement Full, Fully Finished, Heated, Interior Access, Outside Entrance, Windows, Workshop
Main Level Bedrooms 3
Interior
Interior Features Carpet, Floor Plan - Traditional, Kitchen - Table Space, Stall Shower, Window Treatments, Wood Floors
Heating Heat Pump(s)
Cooling Central A/C
Flooring Carpet, Hardwood
Equipment Built-In Microwave, Air Cleaner, Dishwasher, Exhaust Fan, Oven - Self Cleaning, Refrigerator, Stove, Disposal
Fireplace N
Appliance Built-In Microwave, Air Cleaner, Dishwasher, Exhaust Fan, Oven - Self Cleaning, Refrigerator, Stove, Disposal
Heat Source Electric
Exterior
Waterfront N
Water Access N
Roof Type Composite
Accessibility None
Parking Type Driveway, Other
Garage N
Building
Story 2
Sewer Public Sewer
Water Public
Architectural Style Other, Split Foyer
Level or Stories 2
Additional Building Above Grade, Below Grade
New Construction N
Schools
School District Allegany County Public Schools
Others
Senior Community No
Tax ID 0107031491
Ownership Fee Simple
SqFt Source Assessor
Acceptable Financing Cash, Conventional, FHA, USDA, VA
Listing Terms Cash, Conventional, FHA, USDA, VA
Financing Cash,Conventional,FHA,USDA,VA
Special Listing Condition Standard
Read Less
Want to know what your home might be worth? Contact us for a FREE valuation!

Our team is ready to help you sell your home for the highest possible price ASAP

Bought with David H Riddle Jr • Coldwell Banker Premier






