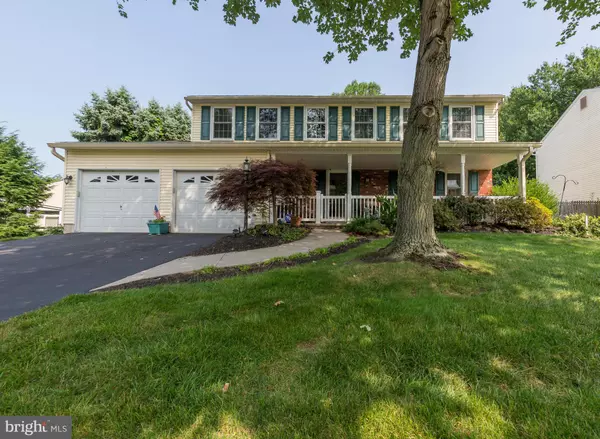$445,000
$445,000
For more information regarding the value of a property, please contact us for a free consultation.
161 ALBERTS WAY Langhorne, PA 19047
4 Beds
3 Baths
2,290 SqFt
Key Details
Sold Price $445,000
Property Type Single Family Home
Sub Type Detached
Listing Status Sold
Purchase Type For Sale
Square Footage 2,290 sqft
Price per Sqft $194
Subdivision Sturbridge
MLS Listing ID PABU473418
Sold Date 08/27/19
Style Colonial
Bedrooms 4
Full Baths 2
Half Baths 1
HOA Y/N N
Abv Grd Liv Area 2,290
Originating Board BRIGHT
Year Built 1979
Annual Tax Amount $7,142
Tax Year 2018
Lot Size 0.290 Acres
Acres 0.29
Lot Dimensions 68.00 x 186.00
Property Description
Here is the home of your dreams. Spacious and very well maintianed. Every detail attended to with care. Great curb appeal. Picturesque fenced in front porch leads to a beautifu entry into the center hall colonial. All rooms are unusually large. This is the largest model in Sturbridge. Location is nothing less than perfect, private and superior. The rear yard backs to trees and the front is situated on a meandering country lane. The rear deck invites entertaining for many guests. Great big back yard has two sheds....one close by with electricity and the other to the rear of the property. Many major improvments in 2010 including a finished basement, new roof, new HVAC, new kitchen with stainless steel appliances, and more. The fireplace has a wood burning insert. Lovely french doors to an expansive deck. This home is in move in conditon. Close to schools, shopping, hospitals and entertainment.
Location
State PA
County Bucks
Area Middletown Twp (10122)
Zoning PRD
Direction East
Rooms
Other Rooms Living Room, Dining Room, Kitchen, Family Room, Storage Room
Basement Full, Fully Finished, Sump Pump, Workshop
Interior
Interior Features Attic, Family Room Off Kitchen, Floor Plan - Traditional, Kitchen - Eat-In, Pantry
Heating Heat Pump(s)
Cooling Central A/C
Flooring Carpet, Vinyl
Fireplaces Number 1
Fireplace Y
Heat Source Electric
Laundry Basement
Exterior
Parking Features Garage - Front Entry, Garage Door Opener
Garage Spaces 2.0
Fence Split Rail, Vinyl
Pool Above Ground
Water Access N
View Trees/Woods
Roof Type Asphalt
Accessibility None
Attached Garage 2
Total Parking Spaces 2
Garage Y
Building
Story 2
Sewer Public Sewer
Water Public
Architectural Style Colonial
Level or Stories 2
Additional Building Above Grade
New Construction N
Schools
School District Neshaminy
Others
Senior Community No
Tax ID 22-073-035
Ownership Fee Simple
SqFt Source Assessor
Security Features 24 hour security,Security System
Acceptable Financing Cash, Conventional
Listing Terms Cash, Conventional
Financing Cash,Conventional
Special Listing Condition Standard
Read Less
Want to know what your home might be worth? Contact us for a FREE valuation!

Our team is ready to help you sell your home for the highest possible price ASAP

Bought with Mary Dwyer • BHHS Fox & Roach -Yardley/Newtown





