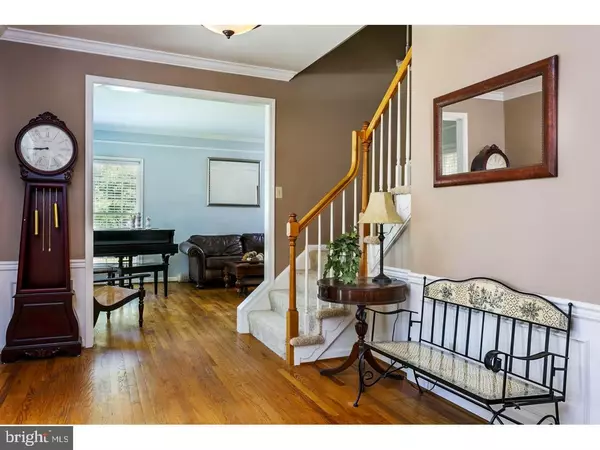$489,900
$489,900
For more information regarding the value of a property, please contact us for a free consultation.
14607 DUNWOOD VALLEY DR Bowie, MD 20721
4 Beds
3 Baths
3,100 SqFt
Key Details
Sold Price $489,900
Property Type Single Family Home
Sub Type Detached
Listing Status Sold
Purchase Type For Sale
Square Footage 3,100 sqft
Price per Sqft $158
Subdivision Mount Oak Manor
MLS Listing ID MDPG537678
Sold Date 09/03/19
Style Colonial
Bedrooms 4
Full Baths 2
Half Baths 1
HOA Fees $26/ann
HOA Y/N Y
Abv Grd Liv Area 3,100
Originating Board BRIGHT
Year Built 1992
Annual Tax Amount $6,108
Tax Year 2019
Lot Size 0.716 Acres
Acres 0.72
Property Description
BRICKFRONT STUNNER IN MOUNT OAK MANOR * SHOWS LIKE ITS FROM AN EDITION OF HOME AND GARDEN MAGAZINE * PRISTINE! GORGEOUS HARDWOOD FLOORS AND CHAIR AND CROWN MOLDING THROUGHOUT THE MAIN LEVEL * HUGE DINING ROOM JUST MADE FOR ENTERTAINING! FIRST FLOOR LIBRARY/DEN WITH AMAZING BUILTINS * SPACIOUS FAMILY ROOM WITH BRICK FIREPLACE * HUGE KITCHEN WITH UPDATED COUNTER TOPS AND APPLIANCES * BUTCHER BLOCK ISLAND * SLIDER TO A CUSTOM DECK THAT OVERLOOKS THE INCREDIBLE FLAT FENCED LOT * UPSTAIRS ARE FOUR LARGE BEDROOMS WITH POTENTIAL FOR 5TH BEDROOM * MASTER BEDROOM SUITE WITH INCREDIBLE MASTER BATH RETREAT * FRESH NEW CARPET ON SECOND LEVEL * CAVERNOUS BASEMENT WITH WALKOUT TO YARD, AWAITS YOUR IMAGINATION AND FINISHING TOUCHES * SPACIOUS SIDE ENTRY TWO CAR GARAGE * UPDATED ROOF * FRESHLY PAINTED INSIDE AND OUT * TERRIFIC COMMUTER LOCATION WITH EASY ACCESS TO MAJOR HIGHWAYS * SO MUCH TO LOVE ! COME TAKE A LOOK AND MAKE THIS LOVELY HOME YOURS TODAY!
Location
State MD
County Prince Georges
Zoning RE
Rooms
Basement Daylight, Full, Rear Entrance
Interior
Interior Features Built-Ins, Chair Railings, Crown Moldings, Dining Area, Family Room Off Kitchen, Floor Plan - Traditional, Formal/Separate Dining Room, Kitchen - Eat-In, Kitchen - Country, Kitchen - Table Space, Kitchen - Island, Primary Bath(s), Skylight(s), Soaking Tub, Stall Shower, Walk-in Closet(s), Wood Floors
Hot Water Natural Gas
Heating Forced Air
Cooling Ceiling Fan(s), Central A/C
Flooring Hardwood, Carpet
Fireplaces Number 1
Equipment Built-In Microwave, Dishwasher, Disposal, Dryer, Exhaust Fan, Oven/Range - Electric, Refrigerator, Washer, Water Heater
Appliance Built-In Microwave, Dishwasher, Disposal, Dryer, Exhaust Fan, Oven/Range - Electric, Refrigerator, Washer, Water Heater
Heat Source Natural Gas
Exterior
Exterior Feature Deck(s)
Parking Features Garage - Side Entry, Garage Door Opener
Garage Spaces 2.0
Water Access N
Roof Type Asphalt
Accessibility None
Porch Deck(s)
Attached Garage 2
Total Parking Spaces 2
Garage Y
Building
Lot Description Backs to Trees, Landscaping
Story 2
Sewer Public Sewer
Water Public
Architectural Style Colonial
Level or Stories 2
Additional Building Above Grade, Below Grade
New Construction N
Schools
School District Prince George'S County Public Schools
Others
Senior Community No
Tax ID 17070707034
Ownership Fee Simple
SqFt Source Assessor
Special Listing Condition Standard
Read Less
Want to know what your home might be worth? Contact us for a FREE valuation!

Our team is ready to help you sell your home for the highest possible price ASAP

Bought with Diana Cathleen Izzett • RE/MAX One





