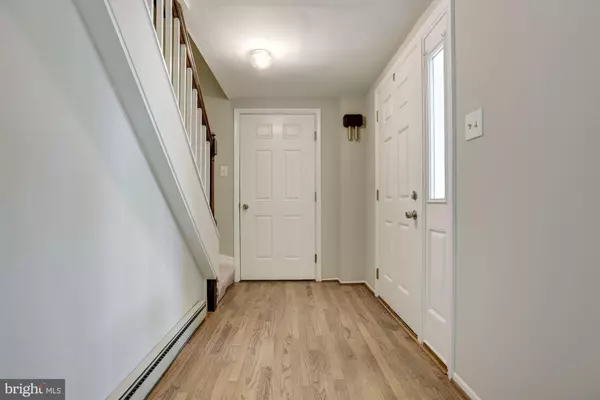$452,000
$449,000
0.7%For more information regarding the value of a property, please contact us for a free consultation.
1518 BAL HARBOR CT Herndon, VA 20170
4 Beds
3 Baths
1,890 SqFt
Key Details
Sold Price $452,000
Property Type Single Family Home
Sub Type Detached
Listing Status Sold
Purchase Type For Sale
Square Footage 1,890 sqft
Price per Sqft $239
Subdivision Hiddenbrook
MLS Listing ID VAFX1063132
Sold Date 08/29/19
Style Colonial
Bedrooms 4
Full Baths 2
Half Baths 1
HOA Fees $13/ann
HOA Y/N Y
Abv Grd Liv Area 1,890
Originating Board BRIGHT
Year Built 1972
Annual Tax Amount $5,292
Tax Year 2019
Lot Size 9,511 Sqft
Acres 0.22
Property Description
What a value! Updated 4 bedroom, 2.5 bath contemporary colonial home located on a tree-lined cul-de-sac within the desirable Hiddenbrook community! Freshly painted in neutral tones throughout with brand new carpeting on the upper level. Entry foyer opens to the spacious light & bright living room featuring a vaulted ceiling & double windows offering views of the picturesque yard. All windows in the home have been replaced. The adjoining dining room and open floorplan provide a perfect flow of traffic when entertaining guests. Updated kitchen with maple cabinets, granite countertops, pendant lighting & engineered hardwood flooring. Nice size kitchen & breakfast area allows for the perfect gathering place for family and friends. Sliding glass doors open to the brick patio and private yard. Family room located off the kitchen features a wood burning fireplace. Spacious master bedroom with walk-in closet and updated full bath. Three additional bedrooms located on the upper level along with a full hall guest bath.
Location
State VA
County Fairfax
Zoning 131
Direction East
Rooms
Other Rooms Living Room, Dining Room, Primary Bedroom, Bedroom 2, Bedroom 3, Bedroom 4, Kitchen, Family Room, Foyer, Breakfast Room, Laundry, Primary Bathroom, Full Bath, Half Bath
Interior
Interior Features Ceiling Fan(s), Dining Area, Formal/Separate Dining Room, Kitchen - Eat-In, Kitchen - Table Space, Primary Bath(s), Window Treatments, Wood Floors, Upgraded Countertops, Carpet, Breakfast Area
Hot Water Electric
Heating Baseboard - Electric, Heat Pump(s), Forced Air
Cooling Central A/C
Flooring Wood, Carpet, Ceramic Tile
Fireplaces Number 1
Fireplaces Type Wood
Equipment Built-In Microwave, Disposal, Dishwasher, Dryer, Icemaker, Oven/Range - Electric, Refrigerator, Washer
Fireplace Y
Window Features Energy Efficient,Replacement,Screens
Appliance Built-In Microwave, Disposal, Dishwasher, Dryer, Icemaker, Oven/Range - Electric, Refrigerator, Washer
Heat Source Electric
Laundry Main Floor
Exterior
Exterior Feature Patio(s)
Parking Features Garage - Front Entry, Garage Door Opener
Garage Spaces 2.0
Utilities Available Cable TV Available, DSL Available, Fiber Optics Available
Amenities Available Pool Mem Avail, Tennis Courts, Swimming Pool
Water Access N
View Trees/Woods
Roof Type Asphalt
Street Surface Black Top,Paved
Accessibility None
Porch Patio(s)
Road Frontage Boro/Township
Attached Garage 2
Total Parking Spaces 2
Garage Y
Building
Lot Description Backs to Trees, Landscaping, Cul-de-sac, Trees/Wooded
Story 2
Foundation Slab
Sewer Public Sewer
Water Public
Architectural Style Colonial
Level or Stories 2
Additional Building Above Grade, Below Grade
Structure Type Dry Wall,Vaulted Ceilings
New Construction N
Schools
Elementary Schools Dranesville
Middle Schools Herndon
High Schools Herndon
School District Fairfax County Public Schools
Others
Senior Community No
Tax ID 0102 03 0019
Ownership Fee Simple
SqFt Source Assessor
Security Features Smoke Detector
Acceptable Financing Conventional, Cash, FHA, VA
Horse Property N
Listing Terms Conventional, Cash, FHA, VA
Financing Conventional,Cash,FHA,VA
Special Listing Condition Standard
Read Less
Want to know what your home might be worth? Contact us for a FREE valuation!

Our team is ready to help you sell your home for the highest possible price ASAP

Bought with Michele B Moravitz • CENTURY 21 New Millennium





