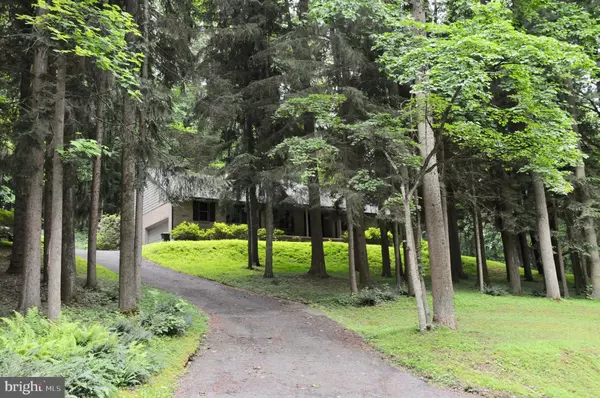$345,000
$335,000
3.0%For more information regarding the value of a property, please contact us for a free consultation.
2 QUARTZ MILL RD Landenberg, PA 19350
4 Beds
3 Baths
2,574 SqFt
Key Details
Sold Price $345,000
Property Type Single Family Home
Sub Type Detached
Listing Status Sold
Purchase Type For Sale
Square Footage 2,574 sqft
Price per Sqft $134
Subdivision Lamatan Ii
MLS Listing ID PACT479072
Sold Date 08/30/19
Style Ranch/Rambler
Bedrooms 4
Full Baths 2
Half Baths 1
HOA Y/N N
Abv Grd Liv Area 2,574
Originating Board BRIGHT
Year Built 1981
Annual Tax Amount $7,353
Tax Year 2018
Lot Size 1.500 Acres
Acres 1.5
Lot Dimensions 0.00 x 0.00
Property Description
What a fantastic setting at the very end of Lamatan II, this custom built 4 bed room, 2 1/2 bath ranch (with a turned, oversized 2 gar garage) is surrounded by gorgeous forest and a delicately undulating landscape as it is surrounded by the White Clay Preserve! Offering serenity and privacy but yet a few just minutes to Lantana Square Shopping Center/Downtown Hockessin & downtown Kennett Square plus the terrific award-winning Kennett Schools! Right out your door you can enjoy, not only your very own 1.5 acres of Nature, but also the HUGE preserve for picnics, relaxing, fishing kayaking canoeing, birdwatching, biking and hiking! Enter the front porch through oversized double solid wood doors to the foyer. Through the handsome arched doorway, also with custom made wood doors to the left is the generously sized living room featuring a large picture window over- looking the sloping front yard. Another Arched doorway leads to the Kitchen & Formal Dining Room. The family room has a pass through to the kitchen, a wood-burning fireplace and a triple set of Therma True French doors out to a patio. The Master-En-Suite is quite spacious with a very large master bath & a deep walk-in closet. A double set of French Doors give lovely views to the private backyard. A Nature Lovers dream!
Location
State PA
County Chester
Area New Garden Twp (10360)
Zoning R1
Rooms
Other Rooms Dining Room, Primary Bedroom, Bedroom 2, Bedroom 4, Kitchen, Family Room, Foyer, Bathroom 1, Primary Bathroom
Basement Partial, Unfinished, Windows
Main Level Bedrooms 4
Interior
Interior Features Attic, Ceiling Fan(s), Crown Moldings, Chair Railings, Family Room Off Kitchen, Kitchen - Eat-In, Primary Bath(s), Tub Shower, Walk-in Closet(s)
Heating Heat Pump(s)
Cooling Central A/C
Fireplaces Number 1
Fireplaces Type Brick, Mantel(s), Wood
Equipment Dishwasher, Dryer - Electric, Oven/Range - Electric, Range Hood, Washer, Water Heater
Fireplace Y
Window Features Double Pane
Appliance Dishwasher, Dryer - Electric, Oven/Range - Electric, Range Hood, Washer, Water Heater
Heat Source Electric
Laundry Basement
Exterior
Exterior Feature Patio(s), Porch(es)
Garage Garage - Side Entry
Garage Spaces 5.0
Waterfront N
Water Access N
View Park/Greenbelt, Trees/Woods
Roof Type Architectural Shingle
Accessibility None
Porch Patio(s), Porch(es)
Parking Type Attached Garage
Attached Garage 2
Total Parking Spaces 5
Garage Y
Building
Story 1
Sewer On Site Septic
Water Well
Architectural Style Ranch/Rambler
Level or Stories 1
Additional Building Above Grade, Below Grade
New Construction N
Schools
School District Kennett Consolidated
Others
Senior Community No
Tax ID 60-07 -0019.0200
Ownership Fee Simple
SqFt Source Assessor
Acceptable Financing Cash, Conventional, FHA, VA
Horse Property N
Listing Terms Cash, Conventional, FHA, VA
Financing Cash,Conventional,FHA,VA
Special Listing Condition Standard
Read Less
Want to know what your home might be worth? Contact us for a FREE valuation!

Our team is ready to help you sell your home for the highest possible price ASAP

Bought with Michelle Mendenhall • Beiler-Campbell Realtors-Avondale






