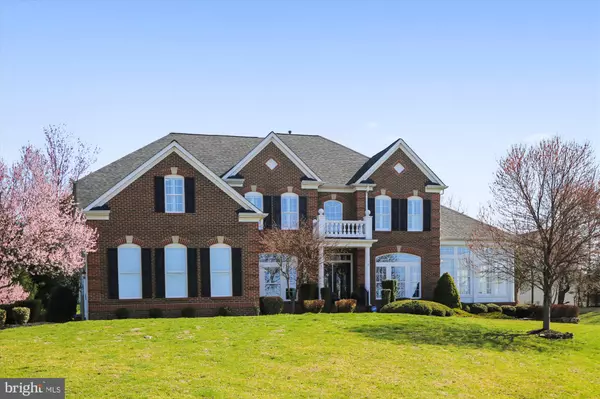$1,050,000
$1,099,000
4.5%For more information regarding the value of a property, please contact us for a free consultation.
12804 NAVIGATORS LN North Potomac, MD 20878
4 Beds
4 Baths
6,046 SqFt
Key Details
Sold Price $1,050,000
Property Type Single Family Home
Sub Type Detached
Listing Status Sold
Purchase Type For Sale
Square Footage 6,046 sqft
Price per Sqft $173
Subdivision Roberts Landing
MLS Listing ID MDMC651246
Sold Date 08/26/19
Style Colonial
Bedrooms 4
Full Baths 3
Half Baths 1
HOA Fees $67/mo
HOA Y/N Y
Abv Grd Liv Area 4,246
Originating Board BRIGHT
Year Built 2007
Annual Tax Amount $12,250
Tax Year 2019
Lot Size 1.490 Acres
Acres 1.49
Property Description
This is your second chance. Buyers financing did not work out and the new price makes this gem the Best Buy in North Potomac! Light filled open concept floorplan on 1+ acre rolling lot with views of protected green space. Beautiful tree-lined private driveway with lighted brick columns and black 3 rail ranch rail fencing. Sprawling interior features hardwood floors, two story foyer and family room with oversized two story palladin style window. Large gourmet center island kitchen with 42" maple cabinets and granite counter-tops, sun filled morning room with access to rear deck. Beautiful formal living and dining rooms with custom window treatments and moldings. Stately study with custom moldings and plantation shutters, solarium 10ft+ ceilings. Expansive master bedroom sitting room and custom designed spa bath with heated floors, fully enclosed seamless glass shower, double furniture grade carrara marble vanities as well as oversized walk-in closet with built in wall safe. Guest suite with full bath ,walk-in closet and plantation shutters. Secondary bedrooms with plantation shutter and access to hallway full bath. Finished walk-out lower level with rec-room and home fitness room, offers option for 5th bedroom and full bath as well as secure storage room. Private rear yard with large maintenance free deck with low voltage ascent lighting, playground and numerous flowering trees. Enjoy the feeling of an elegant country oasis just a short drive to grocery, shopping dining, Metro, I-270, I-300 and River Road! Just 5 minutes to fantastic Darnestown Swim and Racquet Club for all your summer activities! Visit and fall in love!
Location
State MD
County Montgomery
Zoning R200
Direction Southwest
Rooms
Basement Full, Fully Finished, Rear Entrance, Space For Rooms, Walkout Stairs
Interior
Interior Features Floor Plan - Open, Formal/Separate Dining Room, Kitchen - Gourmet, Kitchen - Island, Kitchen - Table Space, Primary Bath(s), Recessed Lighting, Sprinkler System, Stall Shower, Upgraded Countertops, Wainscotting, Walk-in Closet(s), Window Treatments, Wood Floors, Butlers Pantry, Carpet, Ceiling Fan(s), Chair Railings, Crown Moldings, Double/Dual Staircase, Family Room Off Kitchen
Hot Water 60+ Gallon Tank, Natural Gas
Heating Forced Air
Cooling Central A/C
Flooring Hardwood, Carpet, Ceramic Tile
Fireplaces Number 1
Fireplaces Type Gas/Propane, Stone
Equipment Built-In Microwave, Cooktop, Dishwasher, Disposal, Dryer, Dryer - Electric, Dryer - Front Loading, Exhaust Fan, Icemaker, Humidifier, Oven - Double, Oven - Wall, Oven/Range - Gas, Refrigerator, Stainless Steel Appliances, Washer, Washer - Front Loading
Furnishings No
Fireplace Y
Window Features Double Pane,Palladian,Screens
Appliance Built-In Microwave, Cooktop, Dishwasher, Disposal, Dryer, Dryer - Electric, Dryer - Front Loading, Exhaust Fan, Icemaker, Humidifier, Oven - Double, Oven - Wall, Oven/Range - Gas, Refrigerator, Stainless Steel Appliances, Washer, Washer - Front Loading
Heat Source Natural Gas
Laundry Main Floor
Exterior
Garage Garage - Side Entry
Garage Spaces 3.0
Utilities Available Under Ground
Amenities Available Common Grounds
Waterfront N
Water Access N
View Garden/Lawn, Panoramic, Trees/Woods
Roof Type Asphalt
Accessibility None
Parking Type Attached Garage
Attached Garage 3
Total Parking Spaces 3
Garage Y
Building
Story 3+
Foundation Concrete Perimeter
Sewer Septic < # of BR
Water Public
Architectural Style Colonial
Level or Stories 3+
Additional Building Above Grade, Below Grade
Structure Type 9'+ Ceilings
New Construction N
Schools
Elementary Schools Jones Lane
Middle Schools Ridgeview
High Schools Quince Orchard
School District Montgomery County Public Schools
Others
HOA Fee Include Management,Reserve Funds,Trash
Senior Community No
Tax ID 160603517791
Ownership Fee Simple
SqFt Source Assessor
Security Features Monitored,Security System
Horse Property N
Special Listing Condition Standard
Read Less
Want to know what your home might be worth? Contact us for a FREE valuation!

Our team is ready to help you sell your home for the highest possible price ASAP

Bought with Danni Huang • Global One Realty






