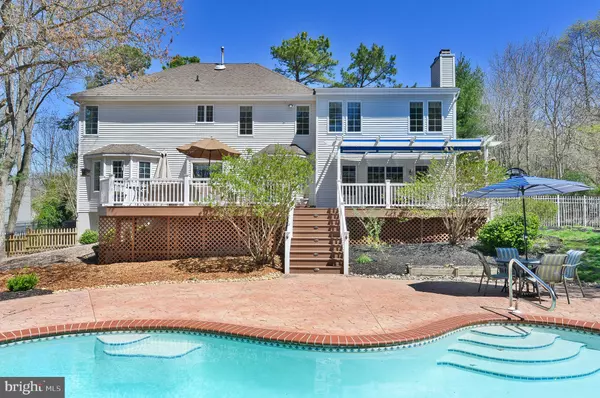$547,500
$579,900
5.6%For more information regarding the value of a property, please contact us for a free consultation.
6 OAK RIDGE CT Voorhees, NJ 08043
4 Beds
4 Baths
3,814 SqFt
Key Details
Sold Price $547,500
Property Type Single Family Home
Sub Type Detached
Listing Status Sold
Purchase Type For Sale
Square Footage 3,814 sqft
Price per Sqft $143
Subdivision Lost Tree
MLS Listing ID NJCD369406
Sold Date 08/29/19
Style French,Traditional,Transitional
Bedrooms 4
Full Baths 3
Half Baths 1
HOA Y/N N
Abv Grd Liv Area 3,814
Originating Board BRIGHT
Year Built 1994
Annual Tax Amount $20,937
Tax Year 2019
Lot Size 0.350 Acres
Acres 0.35
Lot Dimensions 0.00 x 0.00
Property Description
We love the numerous roof lines and classic design of this French Manor styled home nestled in the heart of Voorhees. With its premium location at the end of a private cul-de-sac and extensive wooded acreage behind, you will find the utmost in privacy. This will become abundantly clear in the very private fenced rear yard paradise that will meet all your outdoor entertaining demands. Relax under the custom sail-styled awning that partially covers the large low maintenance deck overlooking your pool and stamped concrete patio areas. Extensive landscaping surrounds the entire property, adding additional style to an already gorgeous home. The interior takes good taste and style over the top with clean and fresh lines throughout the open floor plan. Natural wide board hardwood extends throughout while light streams throughout the myriad of windows. Neutral walls, white wood trims & custom built in display and storage throughout, provide an elegant ambiance. Well placed architectural columns make a grand statement as they allow the rooms to flow together. This all new Kitchen will exceed your expectations. Simple sophistication surrounds you with custom white cabinetry, white quartz countertops, premium stainless appliances including dual under counter mount ovens, a drawer microwave, and a commercial built in refrigerator. The over-sized center island adds casual seating and a grand serving/work station. A bumped out bay with French door to the deck offers a place for the casual dining table. Columns create visual separation with the adjoining Family Room which takes is decorating cues from the Kitchen. A gas, marble fireplace with mantel is surrounded by custom display cases and an additional built in cabinet area includes a double wine refrigerator. Sliding doors allow quick access to the rear deck area. Retreat to the first floor study for quiet work and study. There is a very convenient mud room area with built in storage for your gear and coats as you enter. A Powder Room completes the main floor. A sweeping staircase leads you to the upper level where you will find your personal ensuite that includes a Bedroom with vaulted ceiling and gas fireplace. Notice the arched doorway as you enter the Sitting Room. There is also a dressing room area and the lavish bathroom includes a dual vanity, oversized custom tiled shower and a full sauna/steamroom. The remaining 3 bedrooms share a well appointed main bath and the laundry is located in the hallway off the bedrooms for convenience. The finished basement feature a half bath, media room, seated wet bar, game room, and bonus room plus additional storage. This home is in exceptional condition. Seller has performed stucco tests and pool inspections. Reports available on request. The upgrades and premium location make this a home that must be seen!
Location
State NJ
County Camden
Area Voorhees Twp (20434)
Zoning RES
Rooms
Other Rooms Living Room, Dining Room, Primary Bedroom, Sitting Room, Bedroom 2, Bedroom 3, Bedroom 4, Kitchen, Game Room, Family Room, Study, Exercise Room, Laundry, Media Room, Primary Bathroom
Basement Fully Finished, Full
Interior
Interior Features Breakfast Area, Built-Ins, Butlers Pantry, Carpet, Ceiling Fan(s), Chair Railings, Crown Moldings, Curved Staircase, Family Room Off Kitchen, Floor Plan - Open, Formal/Separate Dining Room, Kitchen - Gourmet, Kitchen - Island, Pantry, Recessed Lighting, Stall Shower, Upgraded Countertops, Walk-in Closet(s), Window Treatments, Wet/Dry Bar, Wood Floors, Other, Attic, Primary Bath(s), Sauna, Wine Storage
Hot Water Natural Gas
Heating Forced Air, Programmable Thermostat, Zoned
Cooling Central A/C, Ceiling Fan(s), Zoned
Flooring Carpet, Ceramic Tile, Hardwood
Fireplaces Number 2
Fireplaces Type Gas/Propane, Mantel(s)
Equipment Built-In Microwave, Cooktop, Dishwasher, Disposal, Dryer, Energy Efficient Appliances, Microwave, Oven - Self Cleaning, Oven - Wall, Oven/Range - Electric, Stainless Steel Appliances, Washer, Refrigerator
Fireplace Y
Window Features Casement,Energy Efficient
Appliance Built-In Microwave, Cooktop, Dishwasher, Disposal, Dryer, Energy Efficient Appliances, Microwave, Oven - Self Cleaning, Oven - Wall, Oven/Range - Electric, Stainless Steel Appliances, Washer, Refrigerator
Heat Source Natural Gas
Laundry Upper Floor
Exterior
Exterior Feature Deck(s), Patio(s)
Parking Features Garage - Side Entry, Garage Door Opener, Inside Access
Garage Spaces 5.0
Fence Fully
Pool Fenced, Heated, In Ground
Water Access N
View Trees/Woods, Other
Accessibility None
Porch Deck(s), Patio(s)
Attached Garage 2
Total Parking Spaces 5
Garage Y
Building
Lot Description Backs to Trees, Cul-de-sac, Front Yard, Landscaping, Level, Partly Wooded, Rear Yard
Story 2
Sewer Public Sewer
Water Public
Architectural Style French, Traditional, Transitional
Level or Stories 2
Additional Building Above Grade, Below Grade
Structure Type Dry Wall,Cathedral Ceilings
New Construction N
Schools
Middle Schools Voorhees M.S.
High Schools Eastern H.S.
School District Voorhees Township Board Of Education
Others
Senior Community No
Tax ID 34-00202 10-00001
Ownership Fee Simple
SqFt Source Assessor
Security Features Carbon Monoxide Detector(s),Smoke Detector
Special Listing Condition Standard
Read Less
Want to know what your home might be worth? Contact us for a FREE valuation!

Our team is ready to help you sell your home for the highest possible price ASAP

Bought with Jeffrey Senges • BHHS Fox & Roach-Marlton





