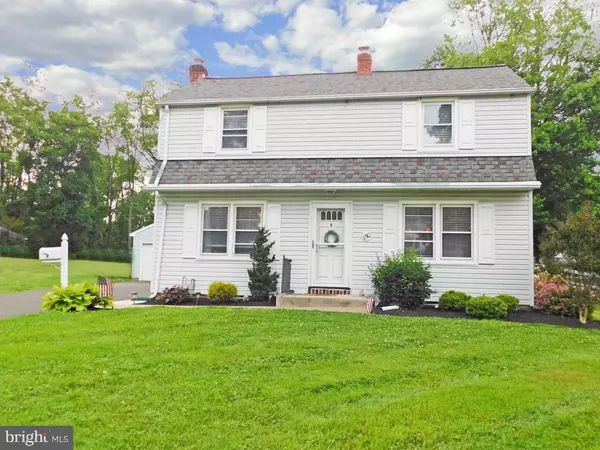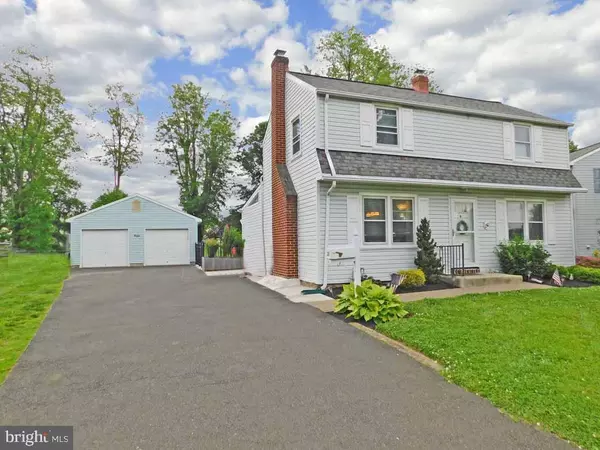$350,000
$359,999
2.8%For more information regarding the value of a property, please contact us for a free consultation.
150 WOODLAWN RD Warminster, PA 18974
3 Beds
2 Baths
1,590 SqFt
Key Details
Sold Price $350,000
Property Type Single Family Home
Sub Type Detached
Listing Status Sold
Purchase Type For Sale
Square Footage 1,590 sqft
Price per Sqft $220
Subdivision Coventry
MLS Listing ID PABU470248
Sold Date 08/29/19
Style Traditional
Bedrooms 3
Full Baths 2
HOA Y/N N
Abv Grd Liv Area 1,590
Originating Board BRIGHT
Year Built 1953
Annual Tax Amount $4,308
Tax Year 2018
Lot Size 0.276 Acres
Acres 0.28
Lot Dimensions 65.00 x 185.00
Property Description
Just pack your bags and move right in to this totally updated colonial. This home has an expanded and updated kitchen to challenge the best of all cooks. Loads of counter space, updated appliances including a double oven range, island seating, tons of cabinetry, storage plus a pantry. The original living room had been updated into a modern day dining room. This room has updated flooring , an ornamental fireplace, and fabulous farmhouse chic style. The dining room flows into the kitchen or the family room. The large family room has a vaulted ceiling with tons of light cascading in. This room has updated tile flooring and neutral decor. There is an office filled with windows right off the family room. The full bath is here too complete with stall shower. An outside entrance off the family room takes to an expansive entertaining area. Upstairs you will find a large master bedroom with 2 windows, ceiling fan with light and neutral decor. Bedroom #2 also has 2 windows and a ceiling fan with light. The 3rd bedroom has a single window and that continued awesome neutral decor. The hall bath has been completely updated with neutral tile and white fixtures. The basement has plenty of storage and houses the laundry too. There are pull down stairs in the upstairs hall for attic access. Back outside there is a large concrete entertaining area. The fenced back yard is enormous. Lots of room to throw the ball for your rover! There is also a detached 2 car garage. Remember to pack your bags...you won't want to miss this property!
Location
State PA
County Bucks
Area Warminster Twp (10149)
Zoning R2
Rooms
Other Rooms Dining Room, Primary Bedroom, Bedroom 2, Bedroom 3, Kitchen, Family Room, Office
Basement Full
Interior
Interior Features Ceiling Fan(s), Family Room Off Kitchen, Formal/Separate Dining Room, Kitchen - Eat-In, Kitchen - Gourmet, Kitchen - Island, Pantry
Hot Water Natural Gas
Heating Forced Air
Cooling Central A/C
Fireplaces Number 1
Equipment Dishwasher, Disposal, Energy Efficient Appliances, Oven - Double
Window Features Double Pane,Energy Efficient,Replacement
Appliance Dishwasher, Disposal, Energy Efficient Appliances, Oven - Double
Heat Source Natural Gas
Laundry Basement
Exterior
Parking Features Garage - Front Entry, Garage Door Opener
Garage Spaces 2.0
Fence Fully
Utilities Available Natural Gas Available
Water Access N
Accessibility None
Total Parking Spaces 2
Garage Y
Building
Story 2
Sewer Public Sewer
Water Public
Architectural Style Traditional
Level or Stories 2
Additional Building Above Grade, Below Grade
New Construction N
Schools
High Schools Tennant
School District Centennial
Others
Pets Allowed Y
Senior Community No
Tax ID 49-025-053
Ownership Fee Simple
SqFt Source Assessor
Acceptable Financing Conventional, Cash, FHA
Listing Terms Conventional, Cash, FHA
Financing Conventional,Cash,FHA
Special Listing Condition Standard
Pets Allowed Cats OK, Dogs OK
Read Less
Want to know what your home might be worth? Contact us for a FREE valuation!

Our team is ready to help you sell your home for the highest possible price ASAP

Bought with Frank Grabon • Re/Max One Realty





