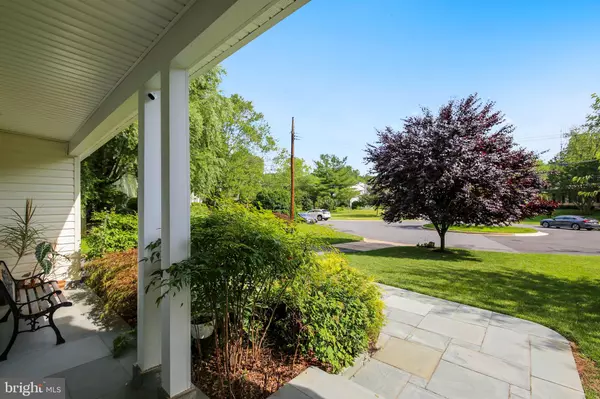$752,000
$750,000
0.3%For more information regarding the value of a property, please contact us for a free consultation.
8 ATWELL CT Potomac, MD 20854
5 Beds
4 Baths
2,681 SqFt
Key Details
Sold Price $752,000
Property Type Single Family Home
Sub Type Detached
Listing Status Sold
Purchase Type For Sale
Square Footage 2,681 sqft
Price per Sqft $280
Subdivision Montgomery Square
MLS Listing ID MDMC666810
Sold Date 08/29/19
Style Split Level
Bedrooms 5
Full Baths 3
Half Baths 1
HOA Y/N N
Abv Grd Liv Area 2,198
Originating Board BRIGHT
Year Built 1968
Annual Tax Amount $7,037
Tax Year 2019
Lot Size 10,269 Sqft
Acres 0.24
Property Description
Welcome to this exemplary 4-level home! Skillfully remodeled in recent years, you'll love the clean, contemporary look of every room and appreciate that all of the work has been done for you! The bright main level has custom wood front doors (2016) with stained glass inserts. Beautiful hardwood floors lend to an easy flow of the floor plan. The spacious kitchen (2012) has walnut cabinets, granite counters, and stainless steel appliances, including a Bosch dual-fuel range. A breakfast area at one end is the perfect spot for morning coffee and provides access to the attached 1-car garage (added 2017). At the other end, a formal dining room lets you entertain guests in style. Dine al fresco on the flagstone patio (2017) overlooking a fully fenced yard surrounded by mature trees. A wide doorway between the living and dining rooms contributes to the open feeling in this home.Upstairs are 4 bedrooms, and 2 full baths remodeled into tranquil Zen oases (2016). The hall bath decor is mosaic tile in earthy colors, and the owner's suite bath transports you to paradise, with black slate and marble walls and clean lines. Luxuriate in the spa shower, with water jets, a rain faucet, and smooth-closing glass door. The bedroom closets have custom Elfa systems for the consummate organizer. The walkout lower level has a family room with brick, wood-burning fireplace, custom built-in shelving, and recessed lights. There's a bedroom with light grey paneled walls, a powder room, and a laundry room that leads to the backyard.The finished basement has a media/rec room and spa-like full bath, as well as plenty of storage space.This beautifully updated home is a gem in Montgomery Square - if you don't get it quickly, someone else will!
Location
State MD
County Montgomery
Zoning R90
Rooms
Basement Heated, Interior Access, Partially Finished
Interior
Interior Features Breakfast Area, Built-Ins, Ceiling Fan(s), Chair Railings, Crown Moldings, Formal/Separate Dining Room, Kitchen - Eat-In, Kitchen - Galley, Kitchen - Table Space, Primary Bath(s), Recessed Lighting, Stain/Lead Glass, Wood Floors, Window Treatments, Dining Area, Floor Plan - Traditional
Heating Forced Air
Cooling Central A/C, Ceiling Fan(s)
Flooring Hardwood, Ceramic Tile, Wood, Laminated
Fireplaces Number 1
Fireplaces Type Brick, Screen, Mantel(s)
Equipment Dishwasher, Disposal, Dryer, Washer, Stove, Icemaker, Refrigerator, Extra Refrigerator/Freezer, Oven/Range - Gas, Water Heater
Furnishings No
Fireplace Y
Window Features Bay/Bow,Sliding
Appliance Dishwasher, Disposal, Dryer, Washer, Stove, Icemaker, Refrigerator, Extra Refrigerator/Freezer, Oven/Range - Gas, Water Heater
Heat Source Natural Gas
Laundry Lower Floor
Exterior
Exterior Feature Patio(s)
Parking Features Garage Door Opener, Garage - Front Entry, Inside Access
Garage Spaces 4.0
Fence Fully, Wood, Chain Link
Water Access N
View Garden/Lawn, Trees/Woods
Roof Type Asphalt
Accessibility None
Porch Patio(s)
Attached Garage 1
Total Parking Spaces 4
Garage Y
Building
Lot Description Backs to Trees, Cul-de-sac, Front Yard, Landscaping, Rear Yard
Story 3+
Foundation Slab
Sewer Public Sewer
Water Public
Architectural Style Split Level
Level or Stories 3+
Additional Building Above Grade, Below Grade
Structure Type Dry Wall,Paneled Walls
New Construction N
Schools
Elementary Schools Ritchie Park
Middle Schools Julius West
High Schools Richard Montgomery
School District Montgomery County Public Schools
Others
Senior Community No
Tax ID 160400123783
Ownership Fee Simple
SqFt Source Estimated
Security Features Electric Alarm,Smoke Detector
Acceptable Financing Cash, Conventional, FHA
Horse Property N
Listing Terms Cash, Conventional, FHA
Financing Cash,Conventional,FHA
Special Listing Condition Standard
Read Less
Want to know what your home might be worth? Contact us for a FREE valuation!

Our team is ready to help you sell your home for the highest possible price ASAP

Bought with Hardeep K Sran • RE/MAX Realty Group





