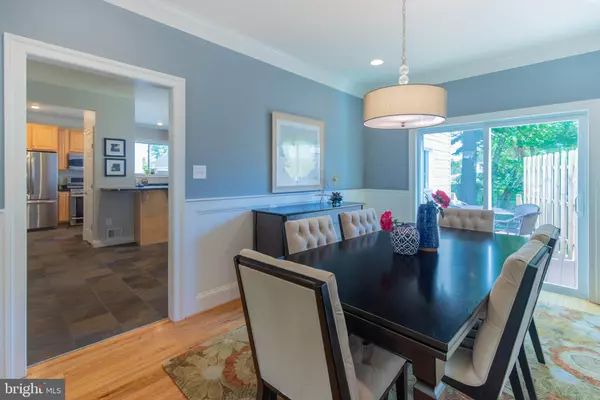$825,000
$825,000
For more information regarding the value of a property, please contact us for a free consultation.
1906 KERMIT RD Silver Spring, MD 20902
3 Beds
4 Baths
3,384 SqFt
Key Details
Sold Price $825,000
Property Type Single Family Home
Sub Type Detached
Listing Status Sold
Purchase Type For Sale
Square Footage 3,384 sqft
Price per Sqft $243
Subdivision Woodside Hills
MLS Listing ID MDMC661472
Sold Date 08/26/19
Style Colonial
Bedrooms 3
Full Baths 3
Half Baths 1
HOA Y/N N
Abv Grd Liv Area 2,784
Originating Board BRIGHT
Year Built 2011
Annual Tax Amount $7,845
Tax Year 2019
Lot Size 6,006 Sqft
Acres 0.14
Property Description
Classic charm located in Silver Spring's suburban paradise Woodside Hills! Upon arriving you're instantly enamored with an inviting front porch made for laid-back lounging. Soothing paint palettes and bright hardwood floors create instant cheer as you make your way into a living room which offers clear sightlines to a dedicated formal dining area with deck access. The delightfully spacious kitchen's open layout includes stone countertops, center island, stainless steel appliances and handsome cabinetry. Adjacent to the kitchen, a family room with custom wall to wall built-in shelving as well as a gas fireplace with mantel for your enjoyment. The second level includes two spacious bedrooms with jack and jill bathroom and a master bedroom complete with gas fireplace and large picturesque windows. The upper level has a bonus room that can be used as a second master suite or office space complete with a full bathroom and generous closet space. The lower level's fully finished recreational space, and recessed lighting round out this dream home!
Location
State MD
County Montgomery
Zoning R60
Rooms
Other Rooms Living Room, Dining Room, Primary Bedroom, Bedroom 2, Bedroom 3, Kitchen, Family Room, Great Room, Loft, Bathroom 2, Bathroom 3, Primary Bathroom, Half Bath
Basement Daylight, Partial, Fully Finished, Heated, Improved, Interior Access, Outside Entrance, Shelving, Walkout Stairs, Windows
Interior
Interior Features Breakfast Area, Built-Ins, Carpet, Ceiling Fan(s), Combination Dining/Living, Dining Area, Family Room Off Kitchen, Floor Plan - Open, Formal/Separate Dining Room, Kitchen - Island, Kitchen - Table Space, Primary Bath(s), Pantry, Recessed Lighting, Upgraded Countertops, Wainscotting, Walk-in Closet(s), Wood Floors
Hot Water Natural Gas
Heating Forced Air
Cooling Central A/C, Ceiling Fan(s)
Flooring Hardwood, Carpet, Ceramic Tile
Fireplaces Number 2
Equipment Built-In Microwave, Dishwasher, Disposal, Dryer, Freezer, Icemaker, Microwave, Oven - Self Cleaning, Oven/Range - Gas, Refrigerator, Stainless Steel Appliances, Washer, Water Heater
Window Features Energy Efficient,Insulated,Screens
Appliance Built-In Microwave, Dishwasher, Disposal, Dryer, Freezer, Icemaker, Microwave, Oven - Self Cleaning, Oven/Range - Gas, Refrigerator, Stainless Steel Appliances, Washer, Water Heater
Heat Source Natural Gas
Exterior
Parking Features Garage - Front Entry, Garage Door Opener, Inside Access
Garage Spaces 2.0
Water Access N
Roof Type Shingle
Accessibility None
Attached Garage 2
Total Parking Spaces 2
Garage Y
Building
Story 3+
Sewer Public Sewer
Water Public
Architectural Style Colonial
Level or Stories 3+
Additional Building Above Grade, Below Grade
Structure Type High,Dry Wall
New Construction N
Schools
Elementary Schools Woodlin
Middle Schools Sligo
High Schools Albert Einstein
School District Montgomery County Public Schools
Others
Senior Community No
Tax ID 161301429185
Ownership Fee Simple
SqFt Source Assessor
Horse Property N
Special Listing Condition Standard
Read Less
Want to know what your home might be worth? Contact us for a FREE valuation!

Our team is ready to help you sell your home for the highest possible price ASAP

Bought with Tammy G Thomas • GO BRENT, INC.





