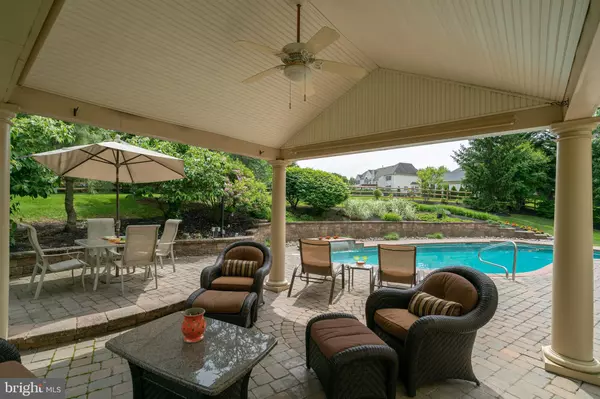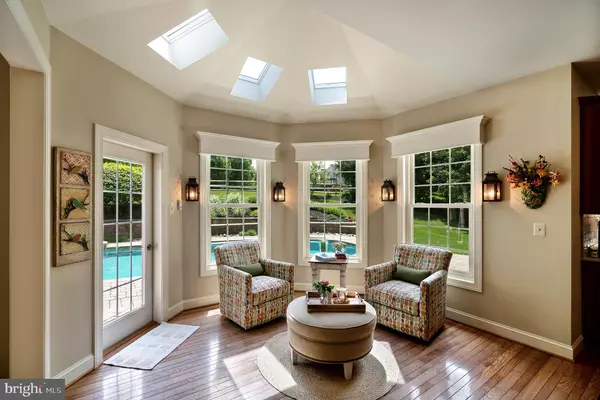$743,000
$750,000
0.9%For more information regarding the value of a property, please contact us for a free consultation.
123 DAVIS DR North Wales, PA 19454
4 Beds
4 Baths
5,119 SqFt
Key Details
Sold Price $743,000
Property Type Single Family Home
Sub Type Detached
Listing Status Sold
Purchase Type For Sale
Square Footage 5,119 sqft
Price per Sqft $145
Subdivision None Available
MLS Listing ID PAMC610396
Sold Date 08/26/19
Style Colonial
Bedrooms 4
Full Baths 3
Half Baths 1
HOA Y/N N
Abv Grd Liv Area 3,736
Originating Board BRIGHT
Year Built 2001
Annual Tax Amount $12,700
Tax Year 2020
Lot Size 0.630 Acres
Acres 0.63
Lot Dimensions 211.00 x 0.00
Property Description
Welcoming & radiant, this rarely offered gorgeous custom Cezanne model is now on the market! Located in the desirable Estates at Windlestrae neighborhood, this home offers over $300K of numerous luxury features, upgrades and amenities. Meticulously maintained and lovingly decorated - come and experience a taste of the good life. From the resort like private backyard on the outside to the sumptuous master bedroom on the inside, high end luxury finishes are evident throughout this entire home. Step inside the impressive 2 story foyer and welcome guests in the intimate living room complete with an elegant natural gas fireplace.A gracious entry/hallway area leads to the family room, a large kitchen, breakfast and sitting area. Whether it's meal prep, entertaining or simply alone time, the open floor plan design of the kitchen, breakfast area and sitting area makes everyday life easy, convenient and enjoyable. The gourmet kitchen features new granite countertops, stainless steel appliances, a large island, a double pantry, and abundant cabinet space. The eat-in area is a perfect spot for weekday meals or holiday dinners. A lovely seating area enhances the kitchen and offers additional space. A wall of windows makes a beautiful backdrop whether you're enjoying a family meal or a quiet moment with a good book, and overlooks a magnificent landscape and in-ground pool. A side entrance with coat closet and adjacent large laundry room complete the kitchen area. The open floor plan continues with the family room, punctuated with an impressive 2 story stone wood burning fireplace. A large office, powder room and double coat closet sit adjacent to the family room. The first floor features surround sound speakers throughout.The incredible splendor continues upstairs in the master bedroom en-suite. Two large custom designed walk-in closets are as functional as they are beautiful with a thoughtful design and an elegant finish. The en-suite master bath is large, double sink, 12x12 tiles, large bathtub, separate shower and linen closet. The sitting room is a perfect place for morning yoga or private TV area. The remaining 3 bedrooms are all large with newer carpet; two share a Jack and Jill bathroom, the 4th bedroom en-suite.The finished basement adds an additional 1200 sq ft of great space for parties, games, exercise and TV watching. Ping Pong and Pool table included. The unfinished area provides extra storage with built in shelves and a workbench for tools and tasks.Outside, sit by the pool and relax in this exquisite backyard, where privacy abounds with lush landscaping. The expansive paver patio and pavilion provide the perfect setup for outdoor entertaining or quiet moments of serenity. This is not just another beautiful home on a gorgeous lot in a desirable neighborhood! It also offers many features for peace of mind, including a 16KW Generac standby generator and a brand new roof (1 week old!). Stucco testing & remediation completed (documentation available).It is conveniently located in Montgomeryville just minutes to the Montgomery Township Community Recreation Center, Wegmans, Whole Foods, Trader Joe s, Costco, mall, SEPTA, 309, many more shops and restaurants, and just minutes from Doylestown on the 202 Parkway. Move in and enjoy all that this home has to offer!
Location
State PA
County Montgomery
Area Montgomery Twp (10646)
Zoning R1
Rooms
Other Rooms Living Room, Primary Bedroom, Sitting Room, Bedroom 2, Bedroom 3, Bedroom 4, Kitchen, Family Room, Breakfast Room, Office
Basement Full
Interior
Hot Water Natural Gas
Heating Forced Air
Cooling Central A/C
Flooring Hardwood, Carpet
Fireplaces Number 2
Fireplaces Type Gas/Propane, Wood
Equipment Oven - Wall, Cooktop, Oven/Range - Electric, Built-In Microwave
Fireplace Y
Window Features Energy Efficient
Appliance Oven - Wall, Cooktop, Oven/Range - Electric, Built-In Microwave
Heat Source Natural Gas
Exterior
Parking Features Garage - Side Entry, Inside Access
Garage Spaces 6.0
Pool In Ground
Water Access N
Roof Type Architectural Shingle
Accessibility None
Attached Garage 3
Total Parking Spaces 6
Garage Y
Building
Story 2
Sewer Public Sewer
Water Public
Architectural Style Colonial
Level or Stories 2
Additional Building Above Grade, Below Grade
New Construction N
Schools
High Schools North Penn
School District North Penn
Others
Senior Community No
Tax ID 46-00-00700-892
Ownership Fee Simple
SqFt Source Assessor
Special Listing Condition Standard
Read Less
Want to know what your home might be worth? Contact us for a FREE valuation!

Our team is ready to help you sell your home for the highest possible price ASAP

Bought with Carol A Snyder Hare • Century 21 Pinnacle-Allentown





