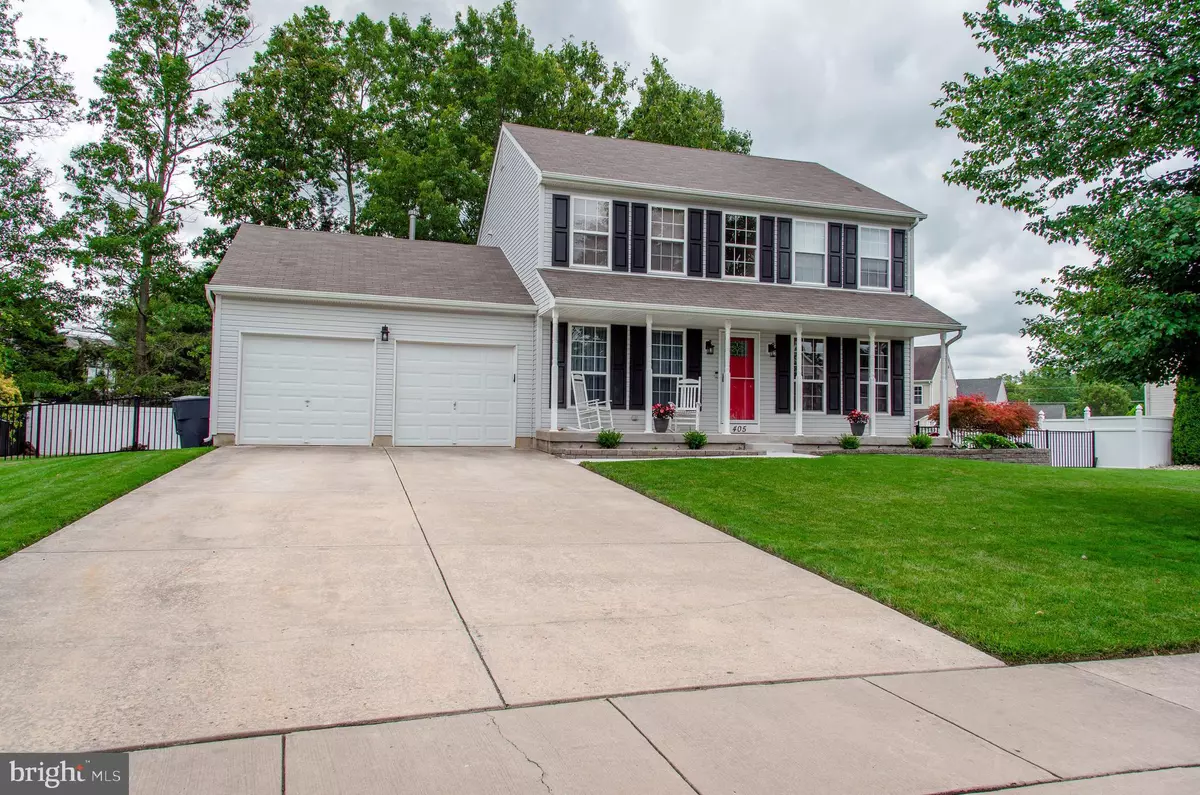$250,000
$245,000
2.0%For more information regarding the value of a property, please contact us for a free consultation.
405 STOCKTON LOOP Williamstown, NJ 08094
3 Beds
3 Baths
1,786 SqFt
Key Details
Sold Price $250,000
Property Type Single Family Home
Sub Type Detached
Listing Status Sold
Purchase Type For Sale
Square Footage 1,786 sqft
Price per Sqft $139
Subdivision Stockton Run
MLS Listing ID NJGL243836
Sold Date 08/26/19
Style Colonial
Bedrooms 3
Full Baths 2
Half Baths 1
HOA Y/N N
Abv Grd Liv Area 1,786
Originating Board BRIGHT
Year Built 2003
Annual Tax Amount $7,699
Tax Year 2018
Lot Dimensions 95.00 x 98.00
Property Description
This is fantastic home, come see for yourself. As you approach the house you will appreciate the new front door and beautiful hardwood floors throughout the entryway and newly remodeled half bath. The dining room and living room make this a great home for entertaining with family and friends. Follow around to the gorgeous renovated Kitchen that opens up to the large Family Room with wood burning fireplace and ceiling fan. There is plenty of cabinet and counter space in the kitchen to make that perfect meal with your family. The kitchen also offers a stunning tile backsplash, SS appliances with gas cooking range, Quartz countertops, recessed lighting and a large pantry. The Master bedroom features cathedral ceilings, ceiling fan as well as a walk in closet. Looking for a place to relax after a long day at the office? The large soaker tub in the master bathroom is the perfect place with double sinks. The additional two bedrooms are large with plenty of closet space. Let's not forget the fully finished basement with high ceilings and an exceptionally large laundry room that leads to the two car garage. To set your mind as ease some systems are under 2 years young such as your HVAC and Hot Water Heater. This home won t last long make your appointment today!
Location
State NJ
County Gloucester
Area Monroe Twp (20811)
Zoning RESIDENTIAL
Rooms
Other Rooms Living Room, Dining Room, Primary Bedroom, Bedroom 2, Bedroom 3, Kitchen, Family Room, Other, Primary Bathroom
Basement Fully Finished
Interior
Interior Features Dining Area, Primary Bath(s), Recessed Lighting, Walk-in Closet(s), Soaking Tub, Ceiling Fan(s), Family Room Off Kitchen, Kitchen - Eat-In, Upgraded Countertops, Wood Floors
Hot Water Natural Gas
Heating Forced Air
Cooling Central A/C
Flooring Ceramic Tile, Carpet, Hardwood
Fireplaces Number 1
Equipment Built-In Range, Dryer, Dishwasher, Stainless Steel Appliances, Washer, Water Heater, Refrigerator, Oven - Self Cleaning
Fireplace Y
Appliance Built-In Range, Dryer, Dishwasher, Stainless Steel Appliances, Washer, Water Heater, Refrigerator, Oven - Self Cleaning
Heat Source Natural Gas
Laundry Main Floor
Exterior
Exterior Feature Porch(es), Deck(s)
Garage Garage - Front Entry, Garage Door Opener, Inside Access
Garage Spaces 4.0
Water Access N
Roof Type Pitched,Shingle
Accessibility None
Porch Porch(es), Deck(s)
Attached Garage 2
Total Parking Spaces 4
Garage Y
Building
Lot Description Front Yard, Rear Yard, SideYard(s)
Story 2
Foundation Concrete Perimeter
Sewer Public Septic, Public Sewer
Water Public
Architectural Style Colonial
Level or Stories 2
Additional Building Above Grade, Below Grade
Structure Type Cathedral Ceilings,High
New Construction N
Schools
High Schools Monroe Twp
School District Monroe Township
Others
Senior Community No
Tax ID 11-001130201-00003
Ownership Fee Simple
SqFt Source Assessor
Acceptable Financing FHA, Conventional, Cash, VA
Horse Property N
Listing Terms FHA, Conventional, Cash, VA
Financing FHA,Conventional,Cash,VA
Special Listing Condition Standard
Read Less
Want to know what your home might be worth? Contact us for a FREE valuation!

Our team is ready to help you sell your home for the highest possible price ASAP

Bought with Kelli A Ciancaglini • Keller Williams Hometown






