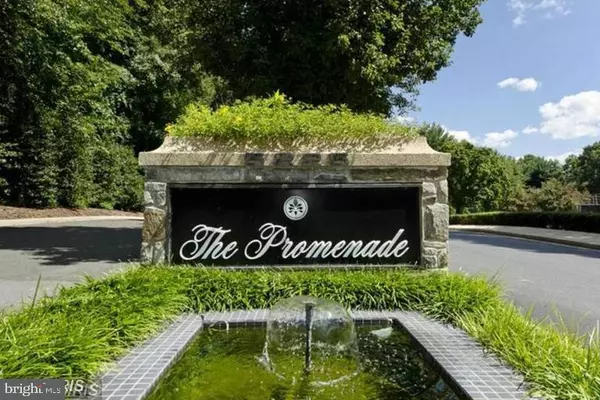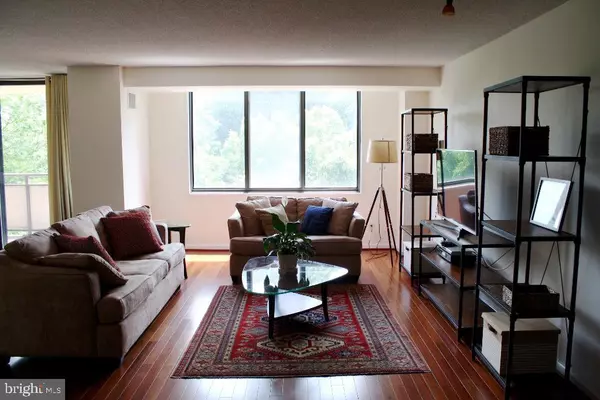$170,000
$179,000
5.0%For more information regarding the value of a property, please contact us for a free consultation.
5225 POOKS HILL RD #520S Bethesda, MD 20814
1 Bed
1 Bath
981 SqFt
Key Details
Sold Price $170,000
Property Type Condo
Sub Type Condo/Co-op
Listing Status Sold
Purchase Type For Sale
Square Footage 981 sqft
Price per Sqft $173
Subdivision Promenade Towers
MLS Listing ID MDMC665882
Sold Date 08/26/19
Style Contemporary
Bedrooms 1
Full Baths 1
Condo Fees $1,014/mo
HOA Y/N N
Abv Grd Liv Area 981
Originating Board BRIGHT
Year Built 1973
Annual Tax Amount $1,805
Tax Year 2018
Property Description
Beautifully renovated, move-in ready large 1 Bedroom, 1 Bath (981 sq. ft.) + Balcony with Southern exposure in a fantastic "Resort Styled Community". Large rooms with Cherry Hardwood Flooring. Chandelier in separate Dining Room leading to balcony. Kitchen has Stainless Steel appliances, built-in Microwave, tiled floor, Granite counter tops and a double stainless steel sink. Plenty of room for a kitchen table and has a pantry. The full bath with tub has been completely renovated with a tiled floor. The Bedroom has brand new neutral colored carpeting plus large Walk-In Closet. Amenities in this community are enormous; Indoor and Outdoor swimming pools, huge state of the art fitness Center with Pilates, and Whirlpool. Both Women's and Men's locker rooms have saunas. The Fitness Center is open 24/7 to accommodate your schedule. There is a large active Tennis Club with Professional Instructor. Lobby has a 24 hr. hour Concierge and large deck overlooking the outdoor pool including fireplace place with outdoor seating. Each apartment has an assigned garage space with unlimited parking in outdoor lots. Monthly Fee includes PROPERTY TAXES, Cable T.V. and all Utilities. A very convenient location; less than 5 minutes to both 495 and 270. NIH, Walter Reed and Downtown Bethesda 10 minutes away. Public transportation comes directly to the lobby to METRO.
Location
State MD
County Montgomery
Zoning RH
Direction South
Rooms
Other Rooms Living Room, Dining Room, Primary Bedroom, Kitchen, Bathroom 1
Main Level Bedrooms 1
Interior
Interior Features Breakfast Area, Entry Level Bedroom, Floor Plan - Open, Formal/Separate Dining Room, Kitchen - Eat-In, Kitchen - Table Space, Pantry, Soaking Tub, Tub Shower, Walk-in Closet(s), Window Treatments, Wood Floors
Hot Water Natural Gas
Heating Programmable Thermostat, Forced Air, Summer/Winter Changeover
Cooling Programmable Thermostat, Wall Unit, Central A/C
Flooring Marble
Equipment Built-In Microwave, Dishwasher, Disposal, Icemaker, Oven - Self Cleaning, Oven/Range - Gas, Refrigerator, Stainless Steel Appliances, Stove
Window Features Double Pane,Screens,Sliding
Appliance Built-In Microwave, Dishwasher, Disposal, Icemaker, Oven - Self Cleaning, Oven/Range - Gas, Refrigerator, Stainless Steel Appliances, Stove
Heat Source Natural Gas
Exterior
Exterior Feature Balcony
Parking On Site 1
Fence Fully
Utilities Available Cable TV, Fiber Optics Available, Natural Gas Available, Water Available, Sewer Available
Amenities Available Bank / Banking On-site, Bar/Lounge, Beauty Salon, Cable, Concierge, Convenience Store, Elevator, Exercise Room, Fitness Center, Game Room, Gated Community, Guest Suites, Hot tub, Jog/Walk Path, Laundry Facilities, Library, Meeting Room, Party Room, Picnic Area, Pool - Indoor, Pool - Outdoor, Reserved/Assigned Parking, Sauna, Security, Spa, Swimming Pool, Tennis Courts
Waterfront N
Water Access N
Street Surface Paved
Accessibility Doors - Swing In, No Stairs
Porch Balcony
Road Frontage Private
Parking Type Parking Lot, Other
Garage N
Building
Lot Description Landscaping
Story Other
Unit Features Hi-Rise 9+ Floors
Sewer Public Sewer
Water Public
Architectural Style Contemporary
Level or Stories Other
Additional Building Above Grade, Below Grade
New Construction N
Schools
Elementary Schools Ashburton
Middle Schools North Bethesda
High Schools Walter Johnson
School District Montgomery County Public Schools
Others
Pets Allowed Y
HOA Fee Include A/C unit(s),Air Conditioning,Alarm System,Cable TV,Common Area Maintenance,Custodial Services Maintenance,Electricity,Ext Bldg Maint,Gas,Health Club,Heat,Lawn Maintenance,Management,Pool(s),Reserve Funds,Road Maintenance,Sauna,Security Gate,Sewer,Snow Removal,Taxes,Trash,Water,Fiber Optics Available
Senior Community No
Tax ID 160703605005
Ownership Cooperative
Security Features 24 hour security,Desk in Lobby,Fire Detection System,Monitored,Resident Manager,Security Gate,Smoke Detector,Surveillance Sys
Acceptable Financing Other
Listing Terms Other
Financing Other
Special Listing Condition Standard
Pets Description Cats OK
Read Less
Want to know what your home might be worth? Contact us for a FREE valuation!

Our team is ready to help you sell your home for the highest possible price ASAP

Bought with Bruce S Robinson • RLAH @properties






