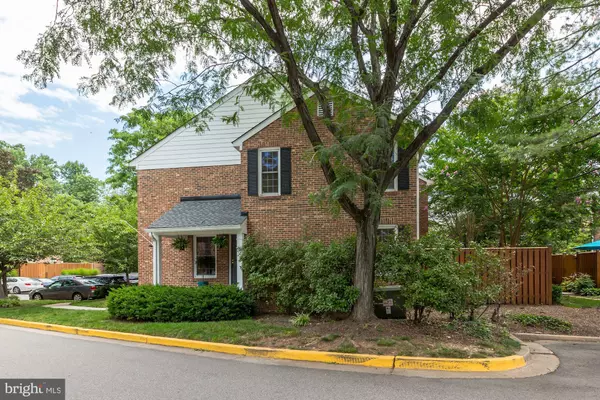$615,000
$649,000
5.2%For more information regarding the value of a property, please contact us for a free consultation.
2424 S WALTER REED DR #3 Arlington, VA 22206
3 Beds
4 Baths
3,136 SqFt
Key Details
Sold Price $615,000
Property Type Condo
Sub Type Condo/Co-op
Listing Status Sold
Purchase Type For Sale
Square Footage 3,136 sqft
Price per Sqft $196
Subdivision Windgate I
MLS Listing ID VAAR151404
Sold Date 08/22/19
Style Traditional
Bedrooms 3
Full Baths 2
Half Baths 2
Condo Fees $430/mo
HOA Y/N N
Abv Grd Liv Area 1,568
Originating Board BRIGHT
Year Built 1979
Annual Tax Amount $5,765
Tax Year 2018
Lot Size 1,568 Sqft
Acres 0.04
Property Description
Beautiful, charming, pristine move in condition. Gleaming hardwoods, white kitchen, updated baths, Lovely flagstone patio with stone planter plus wall water fountain. New bookcases in living room with great lighting, master has one wall of custom closets, kitchen is state of the art, neutral carpet in upper level and stairs, tile floor in lower level. Artificial fireplace in rec room with candle holder accessory. So convenient to Everywhere....don't miss!
Location
State VA
County Arlington
Zoning RA14-26
Direction Southwest
Rooms
Other Rooms Dining Room, Primary Bedroom, Kitchen, Family Room, Basement, Bedroom 1, Bathroom 1, Bathroom 2, Bonus Room, Primary Bathroom, Half Bath
Basement Other
Interior
Interior Features Built-Ins, Ceiling Fan(s), Combination Dining/Living, Crown Moldings, Family Room Off Kitchen, Floor Plan - Traditional, Kitchen - Gourmet, Recessed Lighting, Tub Shower, Upgraded Countertops, Window Treatments, Wood Floors
Hot Water Electric
Heating Heat Pump(s)
Cooling Central A/C, Heat Pump(s)
Flooring Carpet, Hardwood
Equipment Built-In Microwave, Dishwasher, Disposal, Dryer, Dryer - Electric, Dryer - Front Loading, Energy Efficient Appliances, Exhaust Fan, Icemaker, Oven - Self Cleaning, Oven - Single, Oven/Range - Electric, Refrigerator, Stainless Steel Appliances, Stove, Washer, Washer - Front Loading, Water Heater, Water Heater - High-Efficiency
Window Features Energy Efficient,Sliding
Appliance Built-In Microwave, Dishwasher, Disposal, Dryer, Dryer - Electric, Dryer - Front Loading, Energy Efficient Appliances, Exhaust Fan, Icemaker, Oven - Self Cleaning, Oven - Single, Oven/Range - Electric, Refrigerator, Stainless Steel Appliances, Stove, Washer, Washer - Front Loading, Water Heater, Water Heater - High-Efficiency
Heat Source Electric
Laundry Lower Floor
Exterior
Exterior Feature Patio(s)
Fence Board
Utilities Available Fiber Optics Available, Cable TV Available, Phone Available, Sewer Available, Water Available
Amenities Available Common Grounds, Jog/Walk Path, Pool - Outdoor, Swimming Pool, Tennis Courts
Water Access N
Roof Type Shingle
Accessibility None
Porch Patio(s)
Garage N
Building
Lot Description Corner
Story 3+
Sewer Public Sewer
Water Public
Architectural Style Traditional
Level or Stories 3+
Additional Building Above Grade, Below Grade
New Construction N
Schools
School District Arlington County Public Schools
Others
HOA Fee Include Common Area Maintenance,Ext Bldg Maint,Lawn Care Front,Lawn Care Side,Lawn Maintenance,Management,Sewer,Snow Removal,Trash,Water
Senior Community No
Tax ID 28-002-345
Ownership Fee Simple
SqFt Source Estimated
Security Features 24 hour security
Horse Property N
Special Listing Condition Standard
Read Less
Want to know what your home might be worth? Contact us for a FREE valuation!

Our team is ready to help you sell your home for the highest possible price ASAP

Bought with Mona Banes • TTR Sothebys International Realty






