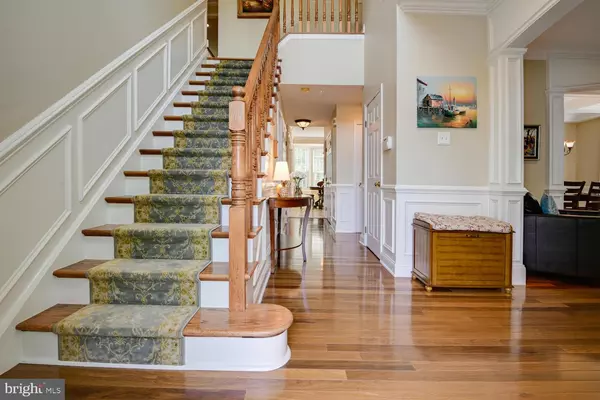$645,000
$665,000
3.0%For more information regarding the value of a property, please contact us for a free consultation.
7 RUMSON CT Pennington, NJ 08534
6 Beds
4 Baths
3,202 SqFt
Key Details
Sold Price $645,000
Property Type Single Family Home
Sub Type Detached
Listing Status Sold
Purchase Type For Sale
Square Footage 3,202 sqft
Price per Sqft $201
Subdivision Brandon Farms
MLS Listing ID NJME279248
Sold Date 08/22/19
Style Traditional
Bedrooms 6
Full Baths 3
Half Baths 1
HOA Fees $44/qua
HOA Y/N Y
Abv Grd Liv Area 3,202
Originating Board BRIGHT
Year Built 1993
Annual Tax Amount $15,910
Tax Year 2018
Lot Size 0.530 Acres
Acres 0.53
Lot Dimensions 0.00 x 0.00
Property Description
Immaculate and upgraded home in desirable Brandon Farms. Situated on a private lot within a cul de sac with a park-like setting backyard. This exceptional home features 6 bedrooms, 3.5 bathrooms, private end of cul de sac lot, finished basement and more. Upon entering, you will notice the attention to detail and care that has been offered. Following the Brazilian teak wood floors throughout the open first floor, you will find a beautiful formal living room, formal dining room complete with coffered ceiling, shadow box wainscoting and beautiful wall sconces. Make your way to the upgraded and tasteful kitchen, which provides granite counter tops, stainless steel appliances, ceramic tile floors, a pantry, island and a study station. The kitchen opens directly to your family room which is stunning in its own right featuring a new gas fireplace with Bottocino Fiorito marble hearth, new chimney and custom built ins. A powder room with custom vanity, mud room and entrance to your 2 car garage complete the first floor. The second level features a gracious master suite with two walk-in closets, cathedral ceilings and master bath. The master bath features double vanities, soaking tub, water closet and vanity area. Following the oak hardwood floors throughout this level, you will find an additional 5 bedrooms. All tastefully done with abundant closet space and ceiling fans. Two additional full bathrooms complete the second level. The full, finished basement is an excellent addition to this home with a wet bar, refrigerator, cabinets and counter tops. The basement contains 2-sump pumps with battery backup, a radon system and additional storage rooms. The park like rear yard features an abundance of tree coverage and neatly manicured landscape. There is a large Trex deck perfect for entertaining. An irrigation system covering the entire property can also be found. The updates and upgrades continue with a new furnace (2019), electric blinds over entryway door, energy efficient, LED recessed lights throughout the entire home, custom Beaux-Arts air vents & returns, custom library shelving, fluted case moldings on windows and 2-zone heater. Highly acclaimed Hopewell Valley Regional School District. Close proximity to I-95, 295 and NJ Turnpike perfect for commuters.
Location
State NJ
County Mercer
Area Hopewell Twp (21106)
Zoning R-5
Rooms
Other Rooms Living Room, Dining Room, Primary Bedroom, Bedroom 2, Bedroom 3, Bedroom 4, Bedroom 5, Kitchen, Family Room, Basement, Bedroom 6
Basement Fully Finished
Interior
Interior Features Ceiling Fan(s), Formal/Separate Dining Room, Crown Moldings, Kitchen - Eat-In, Kitchen - Island, Primary Bath(s), Recessed Lighting, Sprinkler System, Wood Floors, Walk-in Closet(s), Upgraded Countertops, Pantry
Heating Forced Air
Cooling Central A/C
Fireplaces Number 1
Fireplaces Type Gas/Propane, Marble
Equipment Stainless Steel Appliances, Built-In Microwave, Dishwasher, Oven/Range - Gas, Refrigerator
Furnishings No
Fireplace Y
Appliance Stainless Steel Appliances, Built-In Microwave, Dishwasher, Oven/Range - Gas, Refrigerator
Heat Source Natural Gas
Exterior
Exterior Feature Deck(s)
Parking Features Garage - Front Entry
Garage Spaces 6.0
Fence Split Rail
Amenities Available Club House, Swimming Pool, Tennis Courts, Tot Lots/Playground
Water Access N
View Creek/Stream, Trees/Woods
Accessibility None
Porch Deck(s)
Attached Garage 2
Total Parking Spaces 6
Garage Y
Building
Story 2
Sewer Public Sewer
Water Public
Architectural Style Traditional
Level or Stories 2
Additional Building Above Grade, Below Grade
New Construction N
Schools
School District Hopewell Valley Regional Schools
Others
Senior Community No
Tax ID 06-00078 13-00015
Ownership Fee Simple
SqFt Source Estimated
Special Listing Condition Standard
Read Less
Want to know what your home might be worth? Contact us for a FREE valuation!

Our team is ready to help you sell your home for the highest possible price ASAP

Bought with Susan Thompson • Corcoran Sawyer Smith





