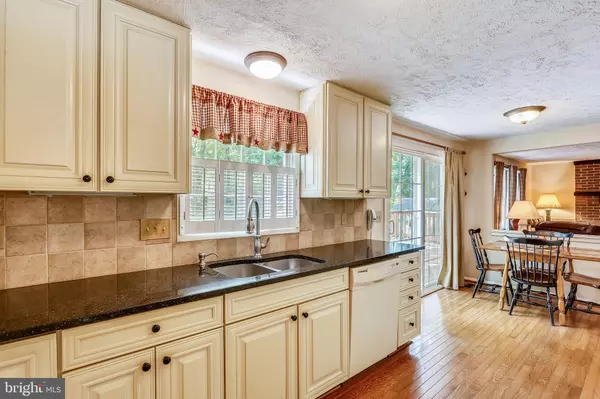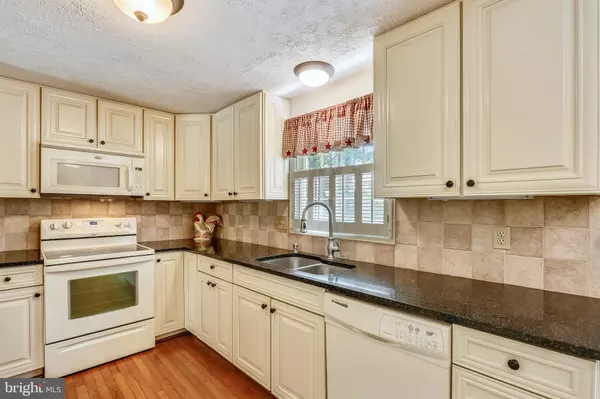$500,000
$500,000
For more information regarding the value of a property, please contact us for a free consultation.
7601 EPSILON DR Rockville, MD 20855
4 Beds
3 Baths
2,016 SqFt
Key Details
Sold Price $500,000
Property Type Single Family Home
Sub Type Detached
Listing Status Sold
Purchase Type For Sale
Square Footage 2,016 sqft
Price per Sqft $248
Subdivision Mill Creek South
MLS Listing ID MDMC668582
Sold Date 08/22/19
Style Colonial
Bedrooms 4
Full Baths 2
Half Baths 1
HOA Y/N N
Abv Grd Liv Area 2,016
Originating Board BRIGHT
Year Built 1983
Annual Tax Amount $4,990
Tax Year 2019
Lot Size 0.293 Acres
Acres 0.29
Property Description
MOVE into YOUR DREAM HOME before the summer is over. This stately 4 bedroom 2.5 bath colonial has been meticulously maintained by the original owners. Great curb appeal!*** BRAND NEW ROOF just installed*** Gleaming hardwood floors throughout 1st floor with wood burning raised hearth fireplace in family room conveniently located off Kitchen. The powder room is in a central location between the foyer and the kitchen. Kitchen boosts updated 42 inch cabinets, quartz counter top, and large size pantry for extra storage. Spacious master suite with walk in shower bath and a large walk in closet is featured on the upper level. Three additional good size bedrooms and full bath complete the upper level. Updated hall full bath with ceramic tile ,granite counter top sink and a large linen closet. Don't fear winter! An over sized 2 car garage with ample storage and workbench adjoins the kitchen. Peace and tranquility await you in this private, wooded, fenced in backyard setting with deck and hardscape patio. LOCATION, LOCATION, LOCATION! Nestled in the Mill Creek South community. Only a few minutes to the the nearby Shady Grove Metro, ICC, Rtes 370, 270, 355, and Rio Center shopping, entertainment and up-scale restaurants. ** Community Pool Membership available ** NO HOA** Sellers are offering a one year HMS HOME WARRANTY** FIRST OPEN HOUSE Saturday 7/13/19 from 1:00p.m. to 4:00p.m. Sunday Open House 7/14/19 is CANCELED!!! Hurry!
Location
State MD
County Montgomery
Zoning R90
Rooms
Other Rooms Living Room, Dining Room, Primary Bedroom, Bedroom 2, Kitchen, Family Room, Basement, Bedroom 1, Bathroom 1, Bathroom 2, Bathroom 3, Primary Bathroom
Basement Unfinished, Rough Bath Plumb
Interior
Heating Forced Air
Cooling Central A/C
Flooring Hardwood, Carpet, Ceramic Tile
Fireplaces Number 1
Fireplaces Type Wood, Fireplace - Glass Doors
Equipment Built-In Microwave, Dishwasher, Disposal, Exhaust Fan, Oven - Self Cleaning, Oven/Range - Electric, Refrigerator, Stove, Water Heater
Fireplace Y
Window Features Screens
Appliance Built-In Microwave, Dishwasher, Disposal, Exhaust Fan, Oven - Self Cleaning, Oven/Range - Electric, Refrigerator, Stove, Water Heater
Heat Source Electric
Exterior
Exterior Feature Deck(s), Patio(s), Roof
Garage Garage - Front Entry, Garage Door Opener
Garage Spaces 2.0
Fence Split Rail, Wood
Waterfront N
Water Access N
View Trees/Woods
Roof Type Architectural Shingle
Street Surface Paved
Accessibility Other
Porch Deck(s), Patio(s), Roof
Road Frontage City/County
Parking Type Attached Garage
Attached Garage 2
Total Parking Spaces 2
Garage Y
Building
Story 2
Sewer Public Sewer
Water Public
Architectural Style Colonial
Level or Stories 2
Additional Building Above Grade, Below Grade
Structure Type Dry Wall
New Construction N
Schools
Elementary Schools Mill Creek Towne
Middle Schools Shady Grove
High Schools Col. Zadok Magruder
School District Montgomery County Public Schools
Others
Senior Community No
Tax ID 160902168463
Ownership Fee Simple
SqFt Source Assessor
Security Features Security System,Smoke Detector
Acceptable Financing Cash, Conventional, FHA, VA
Horse Property N
Listing Terms Cash, Conventional, FHA, VA
Financing Cash,Conventional,FHA,VA
Special Listing Condition Standard
Read Less
Want to know what your home might be worth? Contact us for a FREE valuation!

Our team is ready to help you sell your home for the highest possible price ASAP

Bought with Ashwini Agrawal • DMV Realty, INC.






