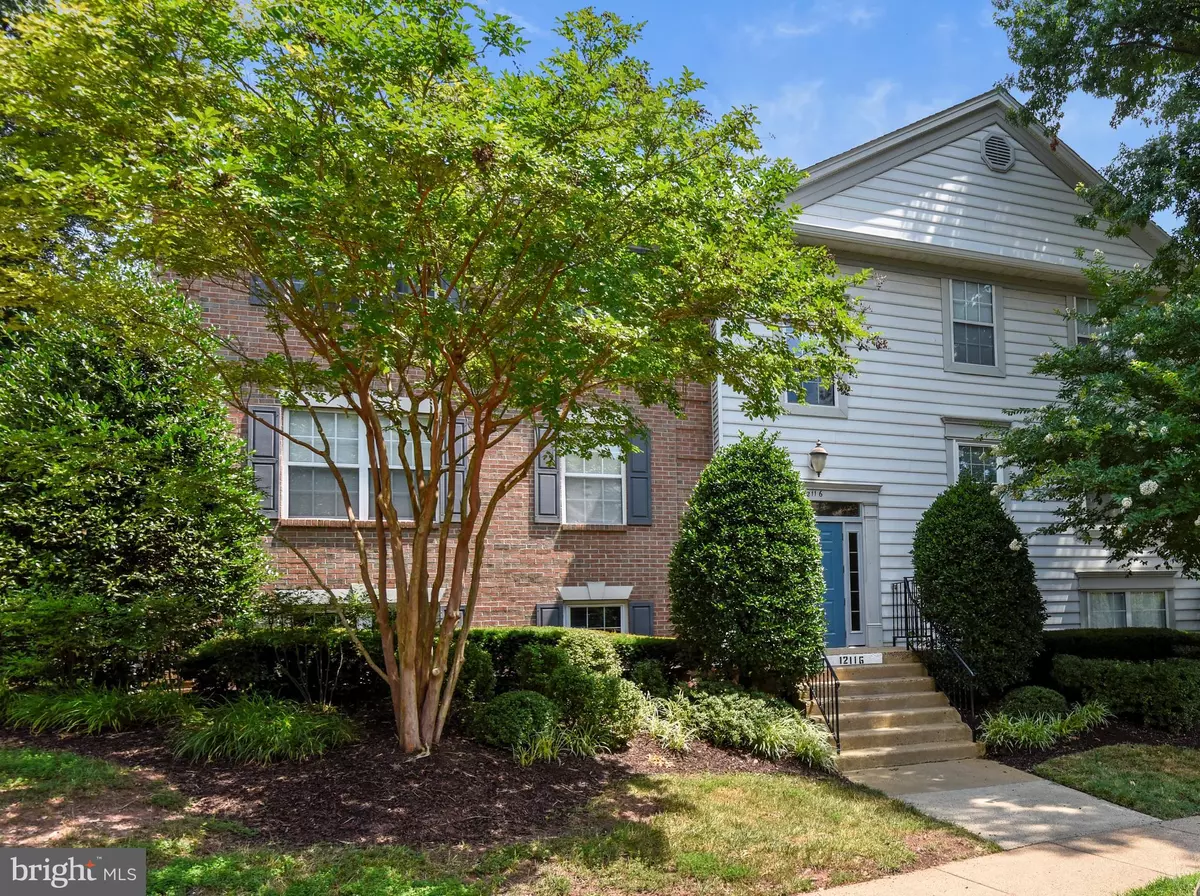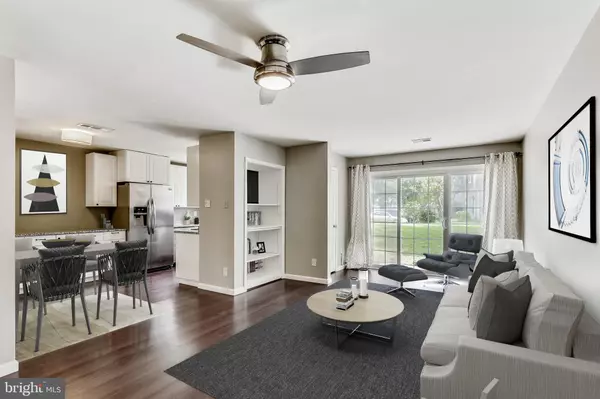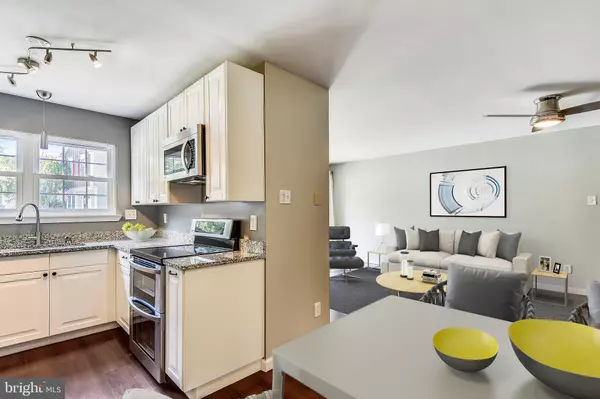$325,000
$325,000
For more information regarding the value of a property, please contact us for a free consultation.
12116 GREENWAY CT #101 Fairfax, VA 22033
3 Beds
2 Baths
1,123 SqFt
Key Details
Sold Price $325,000
Property Type Condo
Sub Type Condo/Co-op
Listing Status Sold
Purchase Type For Sale
Square Footage 1,123 sqft
Price per Sqft $289
Subdivision Penderbrook
MLS Listing ID VAFX1076984
Sold Date 08/19/19
Style Contemporary
Bedrooms 3
Full Baths 2
Condo Fees $319/mo
HOA Fees $32
HOA Y/N Y
Abv Grd Liv Area 1,123
Originating Board BRIGHT
Year Built 1989
Annual Tax Amount $3,210
Tax Year 2019
Property Description
Move right in to this completely updated 3 bedrooms, 2 full baths and 1,123 square feet of renovated and freshly painted space. Stylish white cabinetry with wine rack and pantry cabinet, neutral granite kitchen with stainless steel appliances, complete with separate dining room. Enjoy the large living room that opens to a brick paver patio and grassy area beyond. The master bedroom is spacious with two closets, one a walk-in with custom shelving, and has its own bathroom ensuite. Two other bedrooms, one of which is separate and ideal for use as an office, share a recently updated hall bath. Full size washer and dryer in unit. Penderbrook is well-known for its impeccably maintained common spaces, beautifully landscaped in every season. Enjoy reduced greens fees at the world famous Penderbrook golf course, and enjoy the free amenities, including outdoor pools, a state-of-the-art fitness center, tennis courts, tot lots, a basketball court, and ample sidewalks for strolling the community or walking the dog. Minutes from Fair Oaks Mall, Fairfax Corner, Wegmans, Whole Foods, the Reston Town Center... a fantastic location close to everything. This one won't last long.
Location
State VA
County Fairfax
Zoning 308
Rooms
Other Rooms Living Room, Dining Room, Primary Bedroom, Bedroom 2, Bedroom 3, Kitchen, Foyer, Bathroom 2, Primary Bathroom
Main Level Bedrooms 3
Interior
Interior Features Built-Ins, Carpet, Ceiling Fan(s), Floor Plan - Open, Primary Bath(s), Upgraded Countertops, Walk-in Closet(s)
Hot Water Electric
Heating Heat Pump(s)
Cooling Central A/C, Heat Pump(s)
Equipment Built-In Microwave, Dishwasher, Disposal, Dryer - Front Loading, Oven/Range - Electric, Refrigerator, Stainless Steel Appliances, Washer - Front Loading, Water Heater
Appliance Built-In Microwave, Dishwasher, Disposal, Dryer - Front Loading, Oven/Range - Electric, Refrigerator, Stainless Steel Appliances, Washer - Front Loading, Water Heater
Heat Source Electric
Laundry Dryer In Unit, Washer In Unit
Exterior
Parking On Site 2
Utilities Available Fiber Optics Available, Cable TV Available, Under Ground
Amenities Available Basketball Courts, Club House, Common Grounds, Fitness Center, Swimming Pool, Tennis Courts, Tot Lots/Playground
Water Access N
Accessibility None
Road Frontage Private
Garage N
Building
Story 1
Unit Features Garden 1 - 4 Floors
Sewer Public Sewer
Water Public
Architectural Style Contemporary
Level or Stories 1
Additional Building Above Grade, Below Grade
New Construction N
Schools
Elementary Schools Waples Mill
Middle Schools Franklin
High Schools Oakton
School District Fairfax County Public Schools
Others
HOA Fee Include Common Area Maintenance,Ext Bldg Maint,Lawn Maintenance,Management,Reserve Funds,Road Maintenance,Sewer,Snow Removal,Trash,Water
Senior Community No
Tax ID 0461 26 0249
Ownership Condominium
Special Listing Condition Standard
Read Less
Want to know what your home might be worth? Contact us for a FREE valuation!

Our team is ready to help you sell your home for the highest possible price ASAP

Bought with Kathleen M Modolo • CENTURY 21 New Millennium





